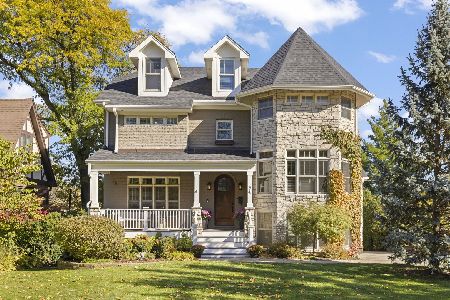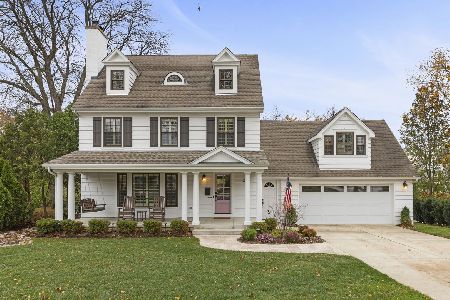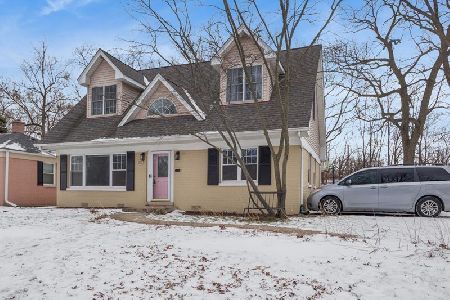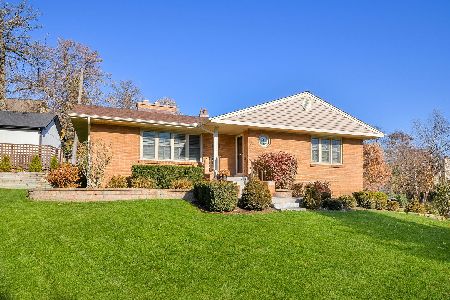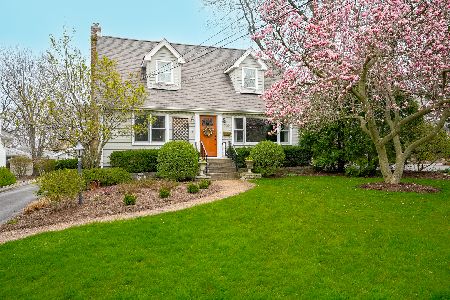297 Montclair Avenue, Glen Ellyn, Illinois 60137
$1,415,000
|
Sold
|
|
| Status: | Closed |
| Sqft: | 4,469 |
| Cost/Sqft: | $335 |
| Beds: | 4 |
| Baths: | 5 |
| Year Built: | 2007 |
| Property Taxes: | $27,959 |
| Days On Market: | 2012 |
| Lot Size: | 0,31 |
Description
Inviting, Revere Road area custom built 14 room early 1900s style American farmhouse! Thoughtfully designed with authentic architectural details including barrel vaulted and beamed ceilings, custom mill work & built-ins, multiple porches and more. Many gatherings and great conversations have taken place on the dreamy, covered front porch. The barrel vaulted center entry foyer welcomes flanked by formal dining room and private front office/living room featuring gas fireplace & custom library shelving. At heart of this home is the fabulous custom kitchen open to both family and informal dining rooms. This white, cook's kitchen boasts upscale finishes including, Shaw hand poured English farm sink, Rohl faucets, subway tile back splash, 6 burner Wolf double fuel range with double ovens, Sub Zero fridge, designer lighting and 10 foot center island with prep sink. A pretty Dutch door opens to the stone grilling patio. The separate planning office and wet bar pass-through to formal dining and walk-in pantry adds form & function to the well thought space. Windows from the open concept family room with stone fireplace, informal dining and sun room afford backyard views and access to the 2.5 car garage and wide fenced back yard. Lots of space here to add in-ground pool and more. Large mud room features custom cubbies and a deep porcelain gardening sink and separate door to convenient, fenced "dog walk". 2nd floor master suite is a luxurious retreat with walk-in closets and 12 foot, vaulted & beamed ceilings. The spa bath has the elegance of a boutique hotel with India Gold Carrera marble steam shower and Kohler cast iron jetted tub and dual sink vanity. 3 additional bedrooms, 1 ensuite + Jack and Jill bath complete the 2nd floor as well as the sunny laundry room featuring 2 front loading dryers... your own personal laundromat. 3rd story with full finished open staircase may be finished or used as storage. A full wall of garden windows brings additional light to the English basement recreation room. Find a kitchenette with full refrigerator, craft room and work room. The 1/2 bath may easily become a full bath + conversion of storage/hobby room to finished live-in quarters is feasible. New roof (2019) 9ft ceilings, hardwood floors on 1st and 2nd levels, home generator, security system. Only a few blocks to Metra Glen Ellyn station, restaurants, shops, parks and Ben Franklin Elementary! Glenbard West HS and Hadley Jr High.
Property Specifics
| Single Family | |
| — | |
| Farmhouse | |
| 2007 | |
| Full,English | |
| — | |
| No | |
| 0.31 |
| Du Page | |
| Revere Road | |
| — / Not Applicable | |
| None | |
| Lake Michigan | |
| Public Sewer | |
| 10837097 | |
| 0514208007 |
Nearby Schools
| NAME: | DISTRICT: | DISTANCE: | |
|---|---|---|---|
|
Grade School
Ben Franklin Elementary School |
41 | — | |
|
Middle School
Hadley Junior High School |
41 | Not in DB | |
|
High School
Glenbard West High School |
87 | Not in DB | |
Property History
| DATE: | EVENT: | PRICE: | SOURCE: |
|---|---|---|---|
| 18 Jun, 2021 | Sold | $1,415,000 | MRED MLS |
| 27 Apr, 2021 | Under contract | $1,498,500 | MRED MLS |
| — | Last price change | $1,575,000 | MRED MLS |
| 27 Aug, 2020 | Listed for sale | $1,575,000 | MRED MLS |

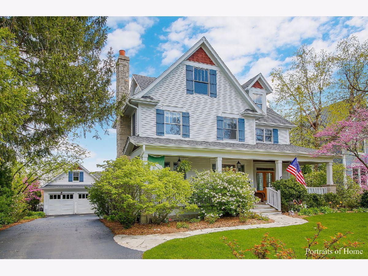
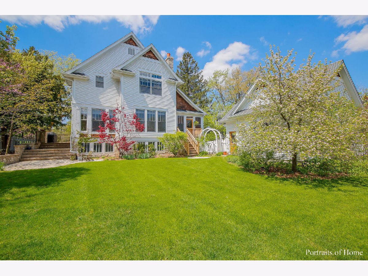
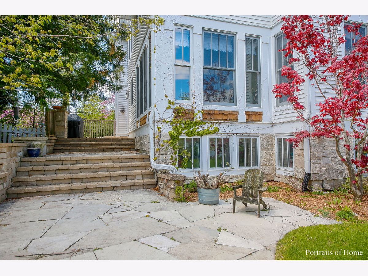


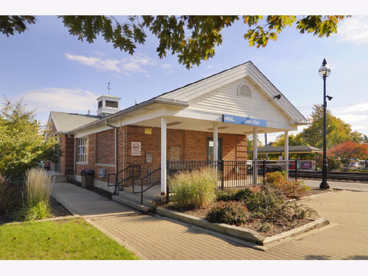

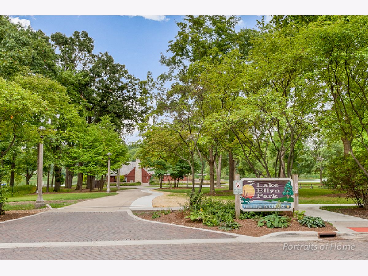

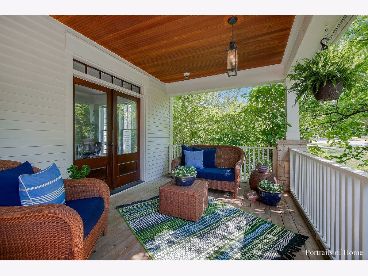
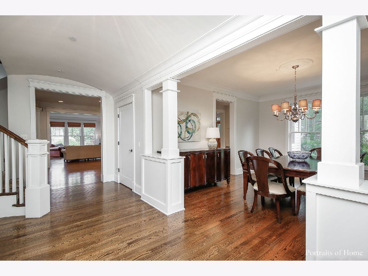
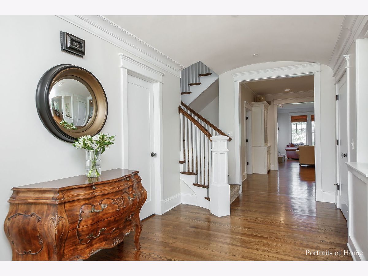


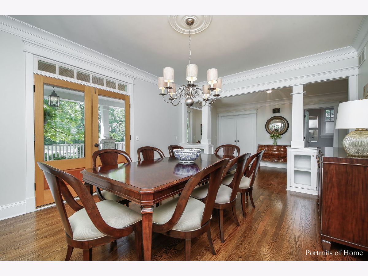
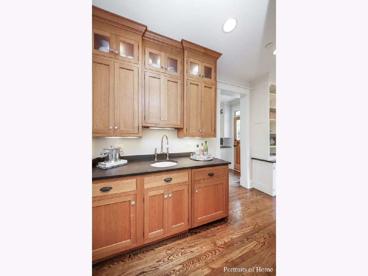
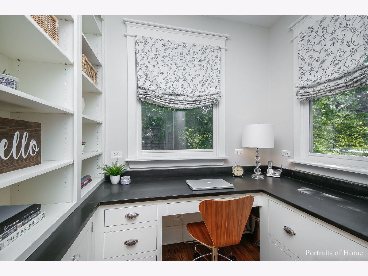
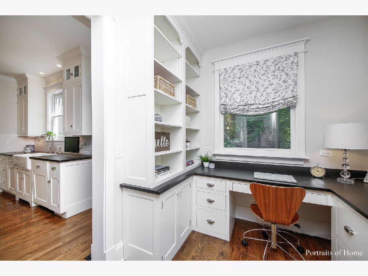
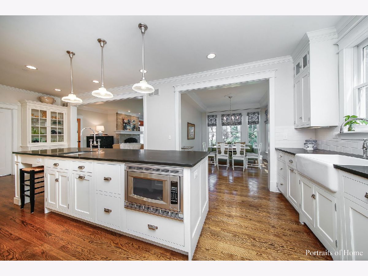
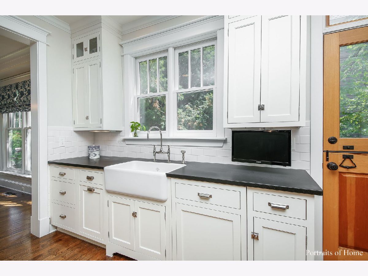
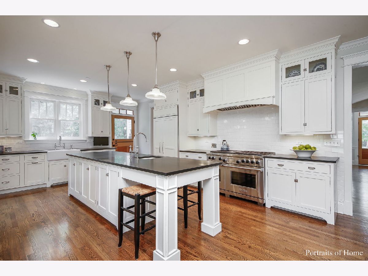

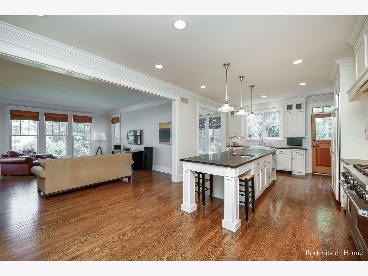
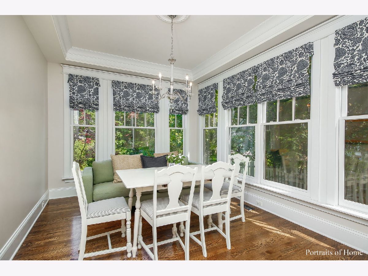
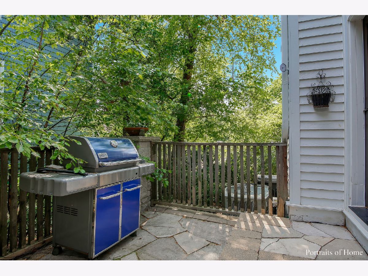
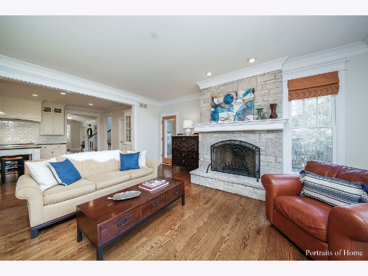

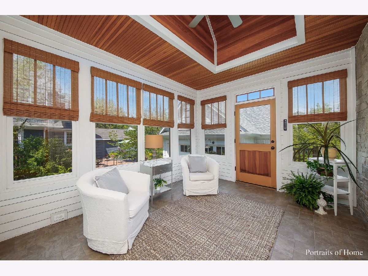
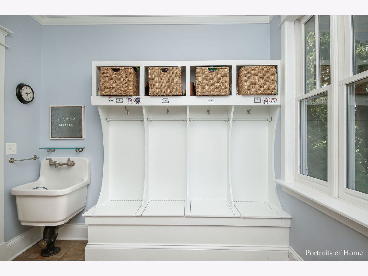
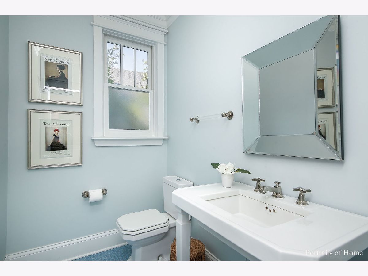
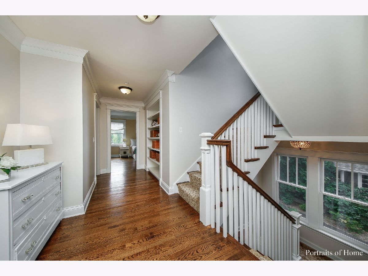
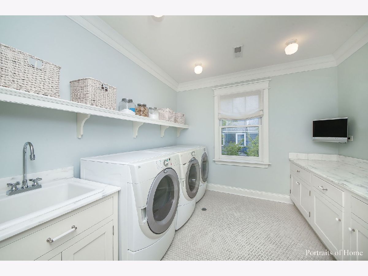
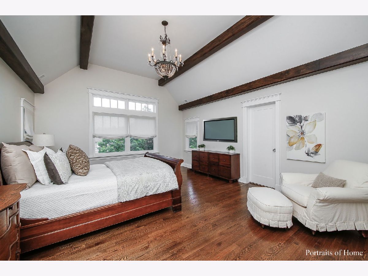

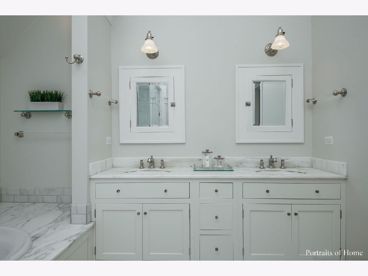
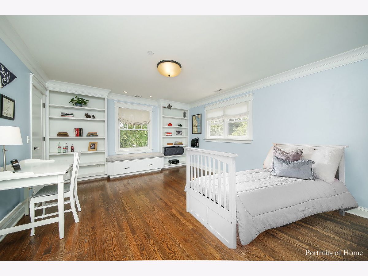
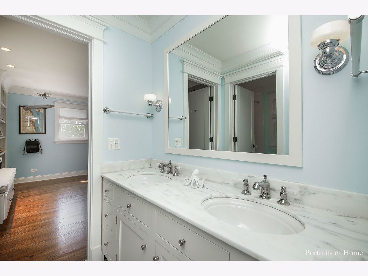
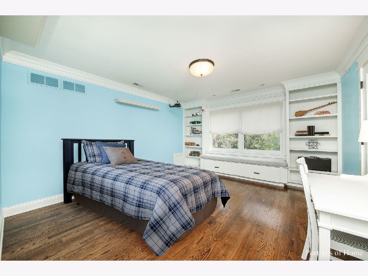
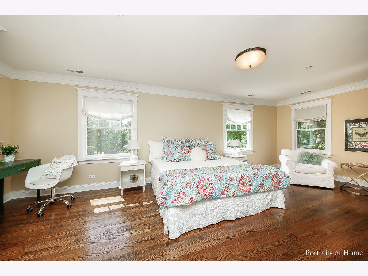
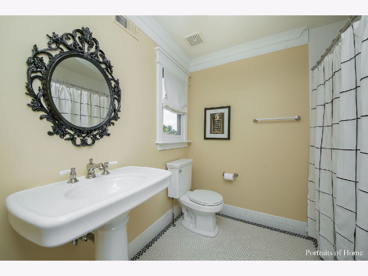
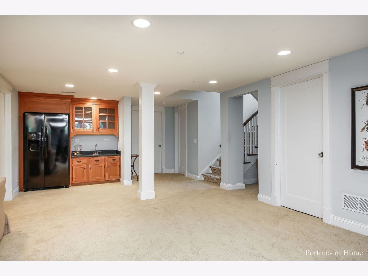
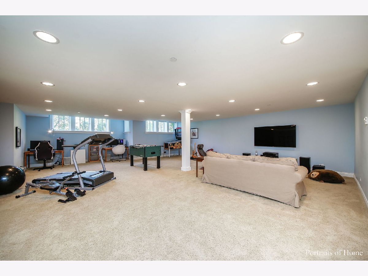
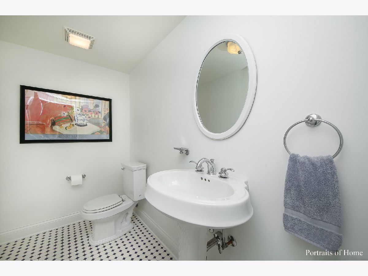
Room Specifics
Total Bedrooms: 4
Bedrooms Above Ground: 4
Bedrooms Below Ground: 0
Dimensions: —
Floor Type: Hardwood
Dimensions: —
Floor Type: Hardwood
Dimensions: —
Floor Type: Hardwood
Full Bathrooms: 5
Bathroom Amenities: Whirlpool,Separate Shower,Steam Shower,Double Sink
Bathroom in Basement: 1
Rooms: Office,Walk In Closet,Foyer,Workshop,Mud Room,Kitchen,Enclosed Porch,Recreation Room,Breakfast Room,Pantry
Basement Description: Finished,Egress Window
Other Specifics
| 2.5 | |
| Concrete Perimeter | |
| Asphalt | |
| Patio, Porch, Dog Run | |
| Fenced Yard,Mature Trees | |
| 83X160 | |
| Full,Interior Stair,Unfinished | |
| Full | |
| Vaulted/Cathedral Ceilings, Bar-Wet, Hardwood Floors, Second Floor Laundry, Built-in Features, Walk-In Closet(s) | |
| Range, Microwave, Dishwasher, Refrigerator, High End Refrigerator, Washer, Dryer, Disposal, Stainless Steel Appliance(s), Wine Refrigerator, Range Hood | |
| Not in DB | |
| Pool, Curbs, Sidewalks, Street Lights, Street Paved | |
| — | |
| — | |
| Wood Burning, Attached Fireplace Doors/Screen, Gas Starter |
Tax History
| Year | Property Taxes |
|---|---|
| 2021 | $27,959 |
Contact Agent
Nearby Similar Homes
Nearby Sold Comparables
Contact Agent
Listing Provided By
Keller Williams Premiere Properties

