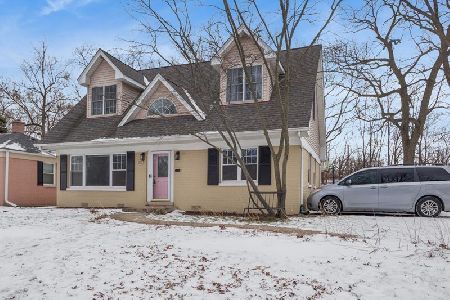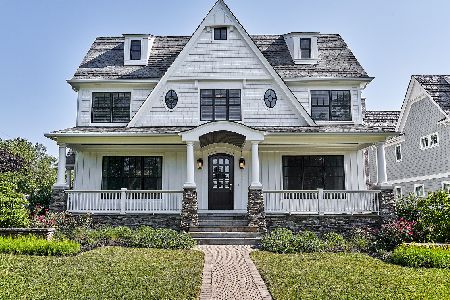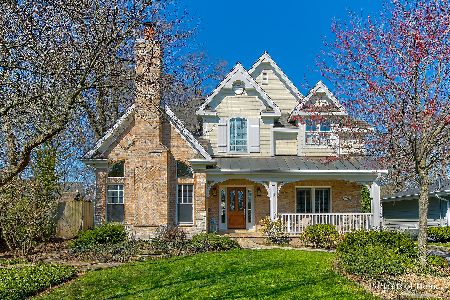297 Taylor Avenue, Glen Ellyn, Illinois 60137
$822,500
|
Sold
|
|
| Status: | Closed |
| Sqft: | 3,574 |
| Cost/Sqft: | $241 |
| Beds: | 4 |
| Baths: | 4 |
| Year Built: | 1917 |
| Property Taxes: | $22,286 |
| Days On Market: | 2213 |
| Lot Size: | 0,30 |
Description
You don't want to miss this beautifully renovated and expanded classic Glen Ellyn farmhouse in walk to town location! With over 3500 square feet and set on a 66 x194 lot, this home welcomes you with its wrap around porch complete with swing and continues when you enter the oversized foyer! Rebuilt in 2000, the owners incorporated its original charm and character yet redesigned it with features such as the large entertainment size kitchen and eating area that opens to the family room, first floor office, oversized master suite with 2nd floor laundry, mud room with dutch door, finished basement with wet bar, 2 gas fireplaces, loads of built ins and millwork plus a garage with attic storage. The rear oversized deck with pergola as well as the deep lot complete with Koi pond offers plenty of relaxation space. Blocks to Ben Franklin Elem, parks, town & train!
Property Specifics
| Single Family | |
| — | |
| Farmhouse | |
| 1917 | |
| Full | |
| — | |
| No | |
| 0.3 |
| Du Page | |
| — | |
| — / Not Applicable | |
| None | |
| Lake Michigan,Public | |
| Public Sewer, Sewer-Storm | |
| 10601657 | |
| 0514210010 |
Nearby Schools
| NAME: | DISTRICT: | DISTANCE: | |
|---|---|---|---|
|
Grade School
Ben Franklin Elementary School |
41 | — | |
|
Middle School
Hadley Junior High School |
41 | Not in DB | |
|
High School
Glenbard West High School |
87 | Not in DB | |
Property History
| DATE: | EVENT: | PRICE: | SOURCE: |
|---|---|---|---|
| 20 Mar, 2020 | Sold | $822,500 | MRED MLS |
| 5 Feb, 2020 | Under contract | $859,900 | MRED MLS |
| 3 Jan, 2020 | Listed for sale | $859,900 | MRED MLS |
Room Specifics
Total Bedrooms: 4
Bedrooms Above Ground: 4
Bedrooms Below Ground: 0
Dimensions: —
Floor Type: Carpet
Dimensions: —
Floor Type: Carpet
Dimensions: —
Floor Type: Carpet
Full Bathrooms: 4
Bathroom Amenities: Separate Shower
Bathroom in Basement: 1
Rooms: Eating Area,Office,Family Room,Foyer,Mud Room
Basement Description: Partially Finished
Other Specifics
| 2 | |
| — | |
| Concrete | |
| Deck, Patio, Porch | |
| — | |
| 66X194 | |
| — | |
| Full | |
| Vaulted/Cathedral Ceilings, Hardwood Floors, Second Floor Laundry, Walk-In Closet(s) | |
| Double Oven, Microwave, Dishwasher, Refrigerator, Washer, Dryer, Cooktop, Range Hood | |
| Not in DB | |
| — | |
| — | |
| — | |
| Wood Burning, Gas Starter |
Tax History
| Year | Property Taxes |
|---|---|
| 2020 | $22,286 |
Contact Agent
Nearby Similar Homes
Nearby Sold Comparables
Contact Agent
Listing Provided By
Compass










