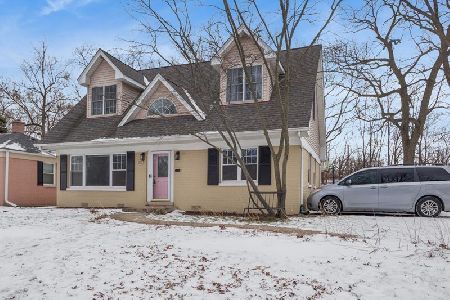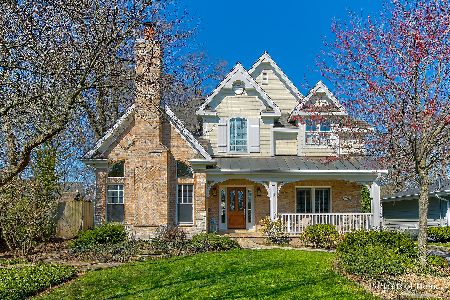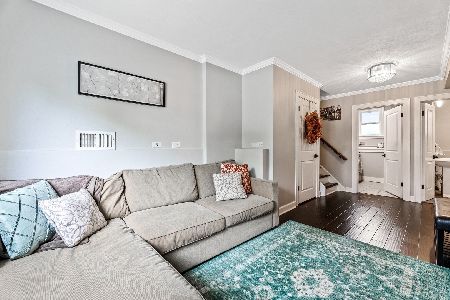300 Van Damin Avenue, Glen Ellyn, Illinois 60137
$899,000
|
Sold
|
|
| Status: | Closed |
| Sqft: | 3,711 |
| Cost/Sqft: | $260 |
| Beds: | 4 |
| Baths: | 5 |
| Year Built: | 2004 |
| Property Taxes: | $26,898 |
| Days On Market: | 3904 |
| Lot Size: | 0,27 |
Description
This beautiful home on charming dead end street is the perfect combination of elegance, comfort & coveted, low traffic location. Open floor plan -Perfect for gatherings- Gorgeous architectural features & high end kitchen! Huge Master Suite w/his & hers closets. Front/back staircases, FIN BSMT w/BR, Bath & Exercise/Great potential for professional media room. Stone patio w/fireplace. Award winning Ben Franklin school!
Property Specifics
| Single Family | |
| — | |
| Traditional | |
| 2004 | |
| Full | |
| — | |
| No | |
| 0.27 |
| Du Page | |
| — | |
| 0 / Not Applicable | |
| None | |
| Lake Michigan | |
| Public Sewer | |
| 08926218 | |
| 0514210017 |
Nearby Schools
| NAME: | DISTRICT: | DISTANCE: | |
|---|---|---|---|
|
Grade School
Ben Franklin Elementary School |
41 | — | |
|
Middle School
Hadley Junior High School |
41 | Not in DB | |
|
High School
Glenbard West High School |
87 | Not in DB | |
Property History
| DATE: | EVENT: | PRICE: | SOURCE: |
|---|---|---|---|
| 7 Mar, 2016 | Sold | $899,000 | MRED MLS |
| 10 Dec, 2015 | Under contract | $965,000 | MRED MLS |
| 18 May, 2015 | Listed for sale | $965,000 | MRED MLS |
| 21 Aug, 2020 | Sold | $875,000 | MRED MLS |
| 17 Jul, 2020 | Under contract | $919,900 | MRED MLS |
| — | Last price change | $935,000 | MRED MLS |
| 1 Apr, 2020 | Listed for sale | $950,000 | MRED MLS |
Room Specifics
Total Bedrooms: 5
Bedrooms Above Ground: 4
Bedrooms Below Ground: 1
Dimensions: —
Floor Type: Carpet
Dimensions: —
Floor Type: Carpet
Dimensions: —
Floor Type: Carpet
Dimensions: —
Floor Type: —
Full Bathrooms: 5
Bathroom Amenities: Whirlpool,Separate Shower,Double Sink,Full Body Spray Shower,Soaking Tub
Bathroom in Basement: 1
Rooms: Bedroom 5,Exercise Room,Game Room,Mud Room,Recreation Room,Study
Basement Description: Finished
Other Specifics
| 3 | |
| Concrete Perimeter | |
| Asphalt | |
| Patio, Porch, Brick Paver Patio, Storms/Screens, Outdoor Fireplace | |
| Cul-De-Sac | |
| 71X212X61X177 | |
| Full | |
| Full | |
| Vaulted/Cathedral Ceilings, Bar-Wet, Hardwood Floors, First Floor Bedroom, Second Floor Laundry, First Floor Full Bath | |
| Range, Microwave, Dishwasher, High End Refrigerator, Washer, Dryer, Disposal, Stainless Steel Appliance(s), Wine Refrigerator | |
| Not in DB | |
| Sidewalks, Street Lights, Street Paved | |
| — | |
| — | |
| Gas Log, Gas Starter |
Tax History
| Year | Property Taxes |
|---|---|
| 2016 | $26,898 |
| 2020 | $21,728 |
Contact Agent
Nearby Similar Homes
Nearby Sold Comparables
Contact Agent
Listing Provided By
Berkshire Hathaway HomeServices KoenigRubloff










