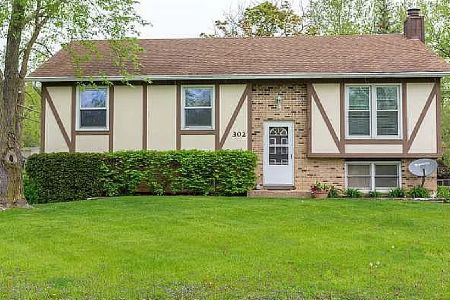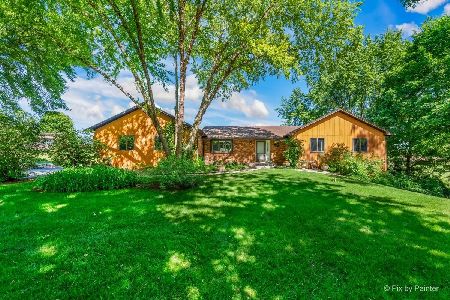2970 Kingston Drive, Island Lake, Illinois 60042
$349,000
|
Sold
|
|
| Status: | Closed |
| Sqft: | 3,160 |
| Cost/Sqft: | $114 |
| Beds: | 4 |
| Baths: | 4 |
| Year Built: | 1987 |
| Property Taxes: | $9,723 |
| Days On Market: | 4316 |
| Lot Size: | 1,09 |
Description
Incredible retreat on semi-private pond. Luxury Eat In Kitchen, with Stainless Appliance Package, Hardwoods, Vaulted Ceiling, Fireplace, Maint-free deck and outdoor kitchen, brick paver patio w/fire pit, 3 car garage, bonus rec room, spacious bedrooms, freestanding sep master tub, Spectacular lower level suite complete with 2nd kitchen, bedroom, rec room, study and screened in porch. Almost 1 acre! See it to believe!
Property Specifics
| Single Family | |
| — | |
| Colonial | |
| 1987 | |
| Walkout | |
| CUSTOM | |
| Yes | |
| 1.09 |
| Lake | |
| Rolling Oaks | |
| 25 / Annual | |
| Insurance | |
| Private Well | |
| Septic-Private | |
| 08573941 | |
| 09163030030000 |
Nearby Schools
| NAME: | DISTRICT: | DISTANCE: | |
|---|---|---|---|
|
Grade School
Cotton Creek School |
118 | — | |
|
Middle School
Matthews Middle School |
118 | Not in DB | |
|
High School
Wauconda Comm High School |
118 | Not in DB | |
Property History
| DATE: | EVENT: | PRICE: | SOURCE: |
|---|---|---|---|
| 19 Mar, 2013 | Sold | $370,000 | MRED MLS |
| 6 Feb, 2013 | Under contract | $399,000 | MRED MLS |
| — | Last price change | $420,000 | MRED MLS |
| 20 Aug, 2012 | Listed for sale | $420,000 | MRED MLS |
| 23 Jun, 2014 | Sold | $349,000 | MRED MLS |
| 19 Apr, 2014 | Under contract | $359,000 | MRED MLS |
| 2 Apr, 2014 | Listed for sale | $359,000 | MRED MLS |
Room Specifics
Total Bedrooms: 4
Bedrooms Above Ground: 4
Bedrooms Below Ground: 0
Dimensions: —
Floor Type: Carpet
Dimensions: —
Floor Type: Carpet
Dimensions: —
Floor Type: Carpet
Full Bathrooms: 4
Bathroom Amenities: Separate Shower,Double Sink,Soaking Tub
Bathroom in Basement: 1
Rooms: Kitchen,Bonus Room,Eating Area,Foyer,Mud Room,Sitting Room,Study
Basement Description: Finished,Exterior Access
Other Specifics
| 3 | |
| Concrete Perimeter | |
| Asphalt | |
| Deck, Patio, Screened Patio, Storms/Screens | |
| Pond(s),Water View | |
| 255X203X256X177 | |
| — | |
| Full | |
| Hardwood Floors, In-Law Arrangement, First Floor Laundry, Second Floor Laundry | |
| Range, Microwave, Dishwasher, Refrigerator, Washer, Dryer, Stainless Steel Appliance(s) | |
| Not in DB | |
| Street Lights, Street Paved | |
| — | |
| — | |
| Gas Log |
Tax History
| Year | Property Taxes |
|---|---|
| 2013 | $9,240 |
| 2014 | $9,723 |
Contact Agent
Nearby Sold Comparables
Contact Agent
Listing Provided By
Coldwell Banker Residential





