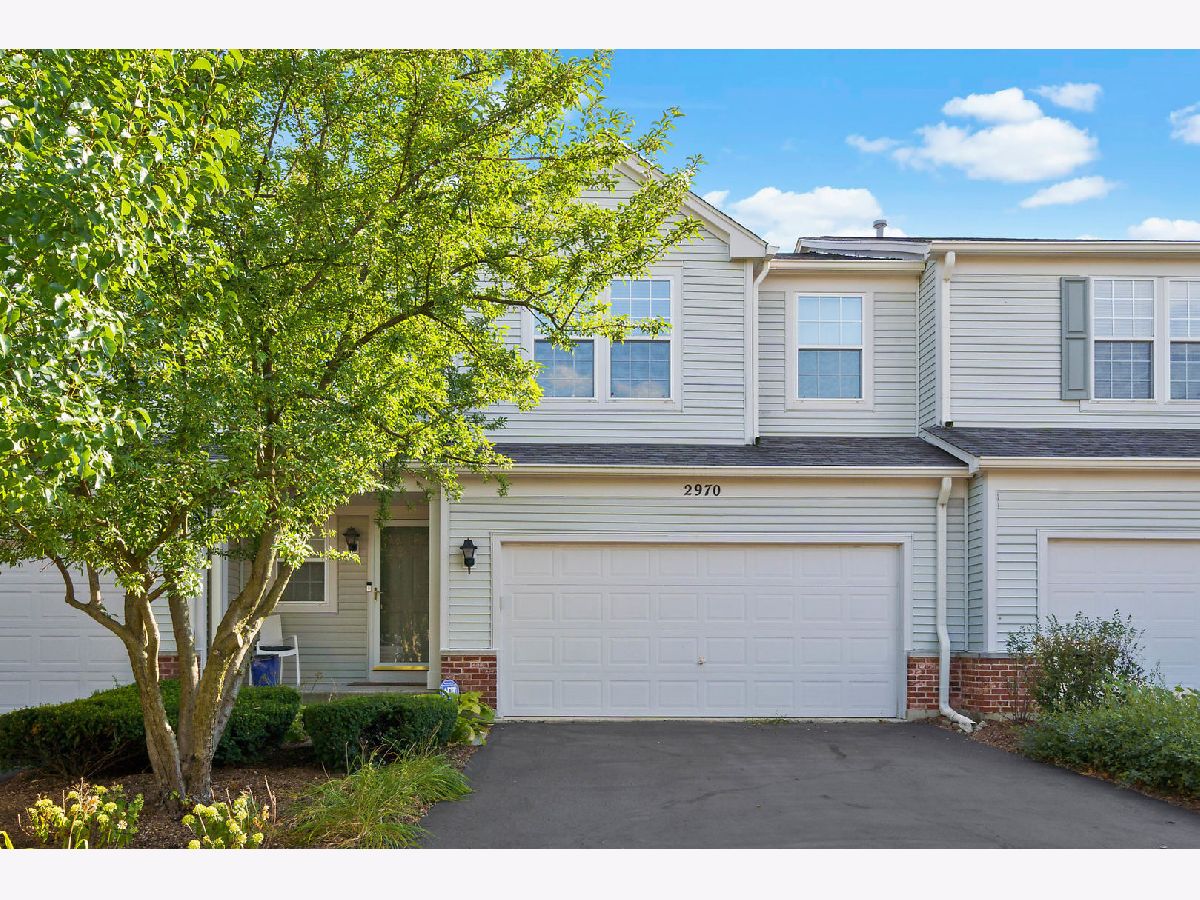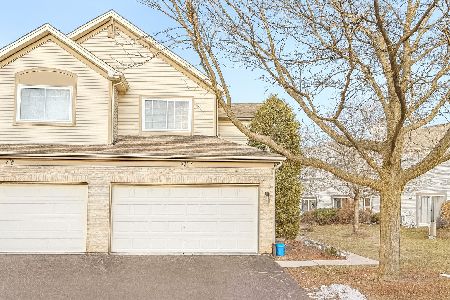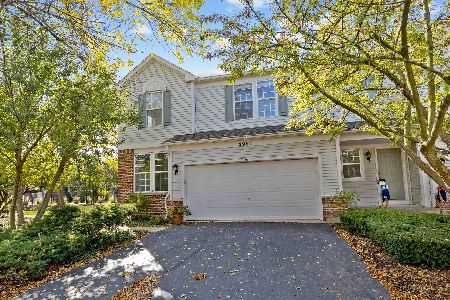2970 Peachtree Circle, Aurora, Illinois 60502
$290,000
|
Sold
|
|
| Status: | Closed |
| Sqft: | 1,765 |
| Cost/Sqft: | $159 |
| Beds: | 3 |
| Baths: | 4 |
| Year Built: | 2000 |
| Property Taxes: | $6,605 |
| Days On Market: | 1972 |
| Lot Size: | 0,00 |
Description
Totally updated and upgraded, move in ready, 3 bedroom, 2 full baths, 2 half baths, finished basement townhome in Country Club Village! Close to I88 and METRA! Acclaimed District 204 schools! Over 60k in updates, upgrades, replacements or additions have been added to townhome over the past several years! Newer stainless steel appliances (including Bosh dishwasher) and quartz counters! Almost every light fixture, plumbing fixture, toilet (2 are touch-less toilets), door knobs, door hinges have been upgraded in home! Custom chandeliers in foyer and master bedroom! Master bedroom has vaulted ceilings, walk in closet and private bath with double sinks, separate shower and tub! 3rd bedroom has custom pocket doors, custom light fixture and frosted windows that overlooks foyer creating a space that can be used as a bedroom, office or den! Refinished hardwood on entire 1st floor! Refinished gas fireplace with ceramic tile! Professionally painted! White raised panel door and trim! Whole house water filtration system and additional filtration system for drinking water! Custom hidden mirror door to basement! Finished basement includes wet bar with mini fridge, wine fridge, granite counters, wood laminate floors, 1/2 bath, storage and utility sink! Newer furnace, hot water heater, humidifier, whole house dehumidifier, air filtration system, Nest thermostat and sump pump with battery backup! All HVAC systems professional serviced! Hunter Douglas blinds and shades throughout home including some that are room darkening and on remote! All window panes have been replaced! Finished and insulated 2 car garage with cabinets, Sommer quiet garage door opener, insulated garage door and epoxy floors! ADT security system with 3 camera systems (ADT, Ring and Sommer) and water, smoke and CO2 monitoring! (Monthly monitoring not included) All appliances included! Lawn care, snow removal, common insurance and exterior maintenance included in monthly assessment! Broker owned.
Property Specifics
| Condos/Townhomes | |
| 2 | |
| — | |
| 2000 | |
| Full | |
| MALLORY | |
| No | |
| — |
| Du Page | |
| Country Club Village | |
| 210 / Monthly | |
| Insurance,Exterior Maintenance,Lawn Care,Snow Removal | |
| Public | |
| Public Sewer | |
| 10838451 | |
| 0717114037 |
Nearby Schools
| NAME: | DISTRICT: | DISTANCE: | |
|---|---|---|---|
|
Grade School
Brooks Elementary School |
204 | — | |
|
Middle School
Granger Middle School |
204 | Not in DB | |
|
High School
Metea Valley High School |
204 | Not in DB | |
Property History
| DATE: | EVENT: | PRICE: | SOURCE: |
|---|---|---|---|
| 27 Jun, 2011 | Sold | $234,500 | MRED MLS |
| 12 May, 2011 | Under contract | $249,900 | MRED MLS |
| 3 May, 2011 | Listed for sale | $249,900 | MRED MLS |
| 1 Oct, 2020 | Sold | $290,000 | MRED MLS |
| 31 Aug, 2020 | Under contract | $279,900 | MRED MLS |
| 28 Aug, 2020 | Listed for sale | $259,900 | MRED MLS |
| 19 May, 2025 | Under contract | $0 | MRED MLS |
| 18 Apr, 2025 | Listed for sale | $0 | MRED MLS |

Room Specifics
Total Bedrooms: 3
Bedrooms Above Ground: 3
Bedrooms Below Ground: 0
Dimensions: —
Floor Type: Carpet
Dimensions: —
Floor Type: Carpet
Full Bathrooms: 4
Bathroom Amenities: Separate Shower,Double Sink,Soaking Tub
Bathroom in Basement: 1
Rooms: No additional rooms
Basement Description: Finished
Other Specifics
| 2 | |
| Concrete Perimeter | |
| Asphalt | |
| Patio, Storms/Screens | |
| Common Grounds,Landscaped | |
| 30 X 55 | |
| — | |
| Full | |
| Vaulted/Cathedral Ceilings, Bar-Wet, Hardwood Floors, Second Floor Laundry, Laundry Hook-Up in Unit, Ceiling - 9 Foot | |
| Range, Microwave, Dishwasher, Refrigerator, Washer, Dryer, Disposal, Stainless Steel Appliance(s) | |
| Not in DB | |
| — | |
| — | |
| — | |
| — |
Tax History
| Year | Property Taxes |
|---|---|
| 2011 | $5,927 |
| 2020 | $6,605 |
Contact Agent
Nearby Similar Homes
Nearby Sold Comparables
Contact Agent
Listing Provided By
eXp Realty LLC






