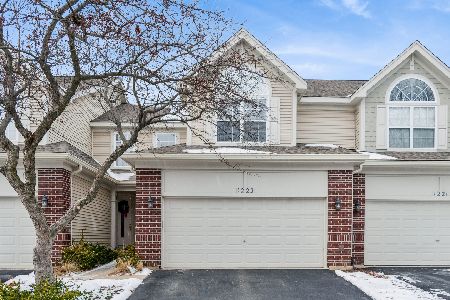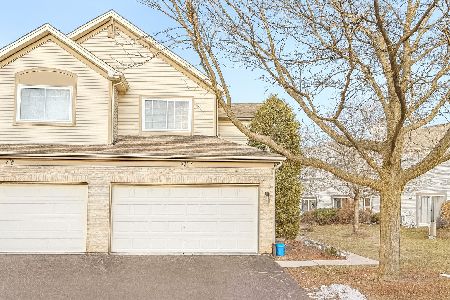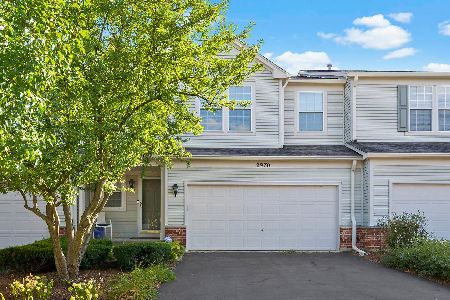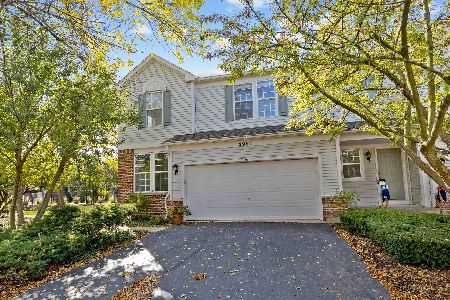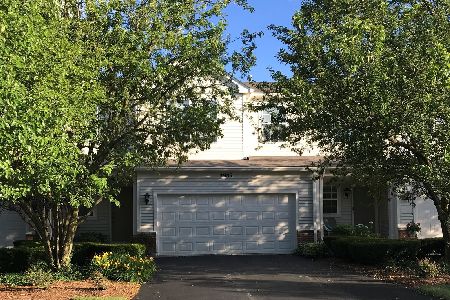2974 Peachtree Circle, Aurora, Illinois 60502
$260,000
|
Sold
|
|
| Status: | Closed |
| Sqft: | 1,790 |
| Cost/Sqft: | $154 |
| Beds: | 3 |
| Baths: | 4 |
| Year Built: | 2000 |
| Property Taxes: | $6,604 |
| Days On Market: | 3835 |
| Lot Size: | 0,00 |
Description
Want the feel of a single family home with all the comforts of townhome living? This stunning end unit in Country Club Village has all the bells and whistles: Soaring 2-Story living room w/gas fireplace, hardwood floors, judges panel; 42" Cherry cabinets, granite and stainless kitchen. Rare 1st floor den for home office or extra bedroom. Split staircase separates 2 bedrooms from the Master which has cathedral ceiling, walk-in closet, luxury bath w/double sinks, separate shower & tub! White raised panel doors & trim! Professionally finished basement featuring kitchenette/wet bar and additional full bath! First floor laundry has cabinets and closet. Tons of storage! Just minutes to I-88, Metra, shopping, parks, Community Center with gym and library and acclaimed Naperville Dist. 204 schools! Walk to elementary and middle schools. Over 2500 sq ft of finished living space! Beautifully landscaped and maintained extra large fenced yard with no neighbors behind! This one's a showstopper!
Property Specifics
| Condos/Townhomes | |
| 2 | |
| — | |
| 2000 | |
| Full | |
| END UNIT | |
| No | |
| — |
| Du Page | |
| Country Club Village | |
| 185 / Monthly | |
| Insurance,Exterior Maintenance,Lawn Care,Snow Removal | |
| Public | |
| Public Sewer | |
| 08991477 | |
| 0717114038 |
Nearby Schools
| NAME: | DISTRICT: | DISTANCE: | |
|---|---|---|---|
|
Grade School
Brooks Elementary School |
204 | — | |
|
Middle School
Granger Middle School |
204 | Not in DB | |
|
High School
Metea Valley High School |
204 | Not in DB | |
Property History
| DATE: | EVENT: | PRICE: | SOURCE: |
|---|---|---|---|
| 21 Sep, 2015 | Sold | $260,000 | MRED MLS |
| 26 Jul, 2015 | Under contract | $274,900 | MRED MLS |
| 23 Jul, 2015 | Listed for sale | $274,900 | MRED MLS |
Room Specifics
Total Bedrooms: 3
Bedrooms Above Ground: 3
Bedrooms Below Ground: 0
Dimensions: —
Floor Type: Carpet
Dimensions: —
Floor Type: Carpet
Full Bathrooms: 4
Bathroom Amenities: Separate Shower,Double Sink,Garden Tub
Bathroom in Basement: 1
Rooms: Den,Recreation Room
Basement Description: Finished
Other Specifics
| 2 | |
| Concrete Perimeter | |
| Asphalt | |
| Patio, Storms/Screens, End Unit, Cable Access | |
| Fenced Yard,Landscaped | |
| COMMON | |
| — | |
| Full | |
| Vaulted/Cathedral Ceilings, Bar-Wet, Hardwood Floors, First Floor Laundry | |
| Range, Microwave, Dishwasher, Bar Fridge, Disposal, Stainless Steel Appliance(s) | |
| Not in DB | |
| — | |
| — | |
| — | |
| Wood Burning, Gas Starter |
Tax History
| Year | Property Taxes |
|---|---|
| 2015 | $6,604 |
Contact Agent
Nearby Similar Homes
Nearby Sold Comparables
Contact Agent
Listing Provided By
Charles Rutenberg Realty of IL

