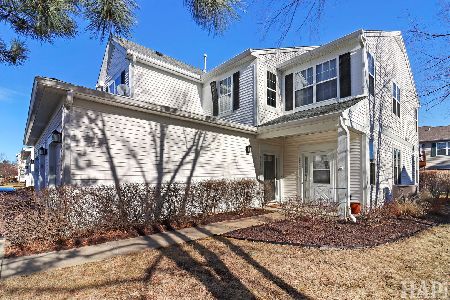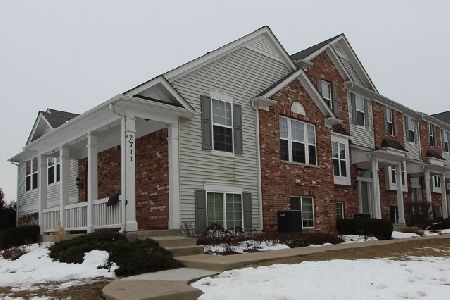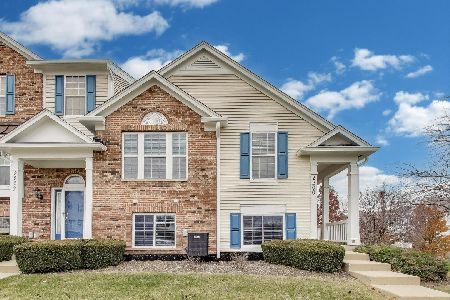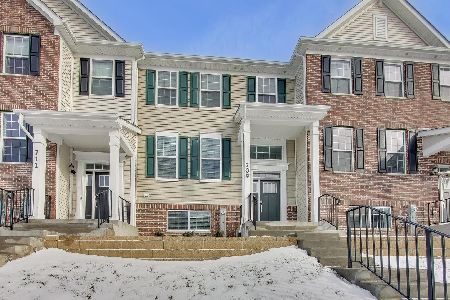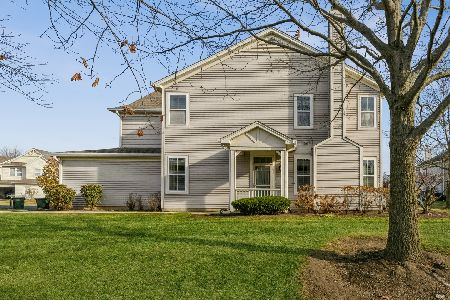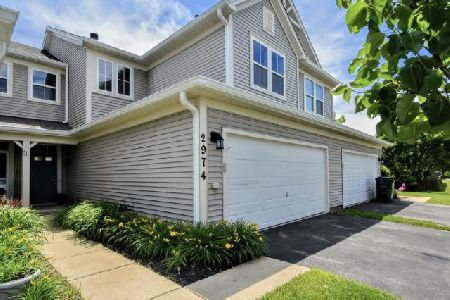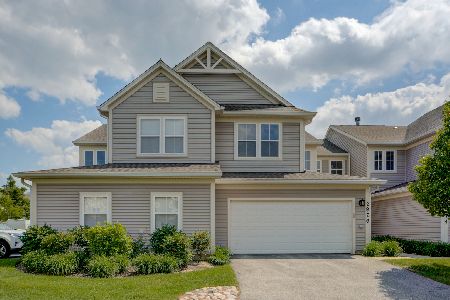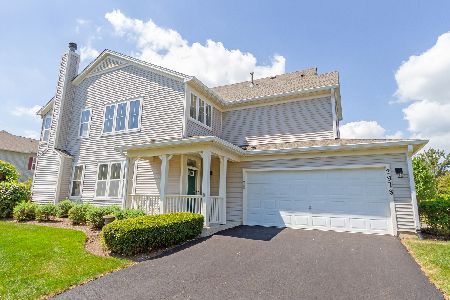2972 Falling Waters Lane, Lindenhurst, Illinois 60046
$230,000
|
Sold
|
|
| Status: | Closed |
| Sqft: | 1,895 |
| Cost/Sqft: | $121 |
| Beds: | 3 |
| Baths: | 3 |
| Year Built: | 2000 |
| Property Taxes: | $5,519 |
| Days On Market: | 6844 |
| Lot Size: | 0,00 |
Description
Best property in the complex...most upgraded, best location & largest! (1895 sf) Private yard backs up to single family houses! 3 BR/2.1 baths + 1st floor den. Gorgious new hardwood floors & freshly painted in today's colors. Oak railings, SS refrig., 42" maple cab. & Corian counters. Marble surround FP. Amazing master bathw/whirlpool. 2nd floor laundry. Great complex w/pool. Feels like a single family house!
Property Specifics
| Condos/Townhomes | |
| — | |
| — | |
| 2000 | |
| — | |
| ROYAL GORG | |
| No | |
| — |
| Lake | |
| Falling Waters | |
| 179 / — | |
| — | |
| — | |
| — | |
| 06506279 | |
| 06014012790000 |
Nearby Schools
| NAME: | DISTRICT: | DISTANCE: | |
|---|---|---|---|
|
Grade School
Millburn |
24 | — | |
|
Middle School
Millburn |
24 | Not in DB | |
|
High School
Grayslake |
127 | Not in DB | |
Property History
| DATE: | EVENT: | PRICE: | SOURCE: |
|---|---|---|---|
| 31 May, 2007 | Sold | $230,000 | MRED MLS |
| 11 May, 2007 | Under contract | $230,000 | MRED MLS |
| 6 May, 2007 | Listed for sale | $230,000 | MRED MLS |
| 27 May, 2011 | Sold | $165,000 | MRED MLS |
| 11 Mar, 2011 | Under contract | $169,900 | MRED MLS |
| 15 Dec, 2010 | Listed for sale | $169,900 | MRED MLS |
Room Specifics
Total Bedrooms: 3
Bedrooms Above Ground: 3
Bedrooms Below Ground: 0
Dimensions: —
Floor Type: —
Dimensions: —
Floor Type: —
Full Bathrooms: 3
Bathroom Amenities: —
Bathroom in Basement: 0
Rooms: —
Basement Description: —
Other Specifics
| 2 | |
| — | |
| — | |
| — | |
| — | |
| COMMON GROUNDS | |
| — | |
| — | |
| — | |
| — | |
| Not in DB | |
| — | |
| — | |
| — | |
| — |
Tax History
| Year | Property Taxes |
|---|---|
| 2007 | $5,519 |
| 2011 | $6,032 |
Contact Agent
Nearby Similar Homes
Nearby Sold Comparables
Contact Agent
Listing Provided By
RE/MAX Suburban

