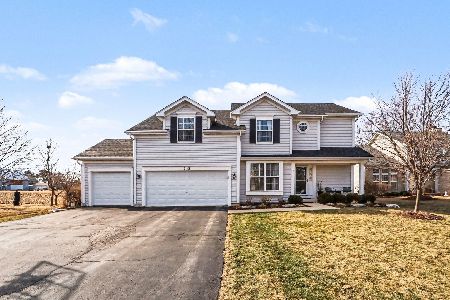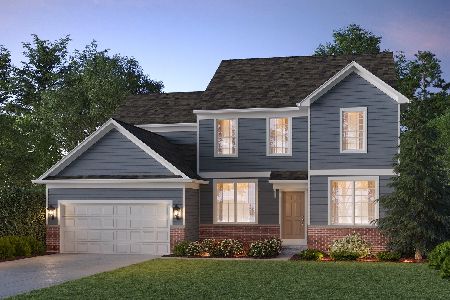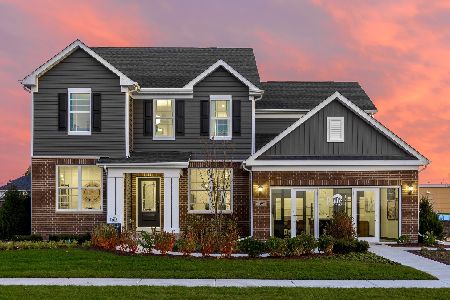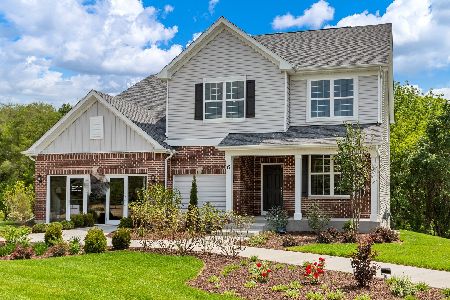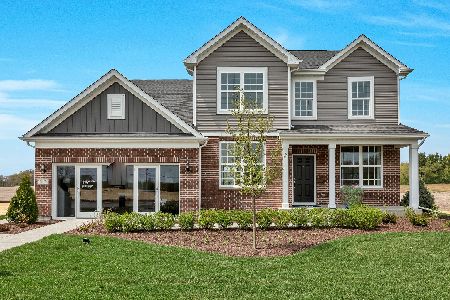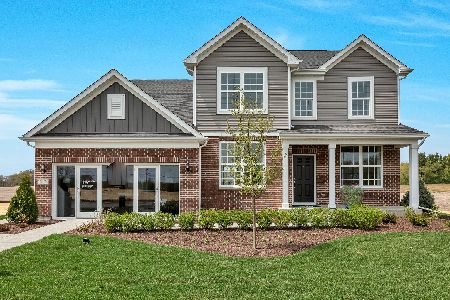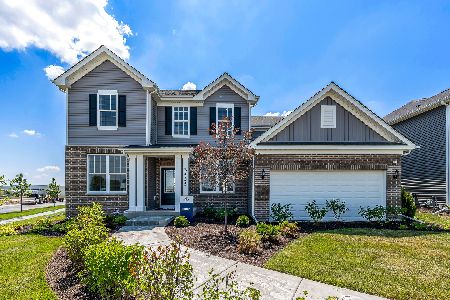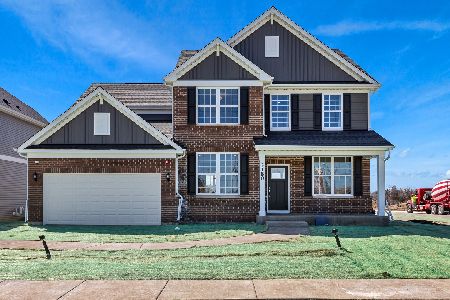2973 Stonecrop Drive, Aurora, Illinois 60503
$611,560
|
Sold
|
|
| Status: | Closed |
| Sqft: | 3,126 |
| Cost/Sqft: | $193 |
| Beds: | 5 |
| Baths: | 5 |
| Year Built: | 2024 |
| Property Taxes: | $0 |
| Days On Market: | 529 |
| Lot Size: | 0,00 |
Description
Welcome home to Lincoln Crossing, a beautiful community of two-story homes designed for families. THIS HOME IS TO BE BUILT. The Riverton is an open concept layout featuring a separate formal dining room and flex space. You will love entertaining family and friends in your spacious Great Room that is open to the casual dining area and kitchen. Your dream kitchen features SS appliances and a large island with seating plus granite counters. You have plenty of storage with all the cabinets and the large pantry. You will enjoy your separate formal dining room, perfect for special occasions. Your main floor has a flex space that you can use as an office, den or bedroom - your choice. Picture yourself relaxing after a day of shopping or golf in your spacious owner's suite with private full bath with double bowl vanity and shower. The second floor has a large loft, perfect for family movie night or games. This Riverton features a 9' basement with bath plumbing rough-in, extended garage and optional first floor bedroom and full bath. Plus other upgrades. Homesite 9
Property Specifics
| Single Family | |
| — | |
| — | |
| 2024 | |
| — | |
| RIVERTON | |
| No | |
| — |
| Will | |
| Lincoln Crossing | |
| 185 / Quarterly | |
| — | |
| — | |
| — | |
| 12166557 | |
| 0701074110160000 |
Nearby Schools
| NAME: | DISTRICT: | DISTANCE: | |
|---|---|---|---|
|
Grade School
Wolfs Crossing Elementary School |
308 | — | |
|
Middle School
Bednarcik Junior High School |
308 | Not in DB | |
|
High School
Oswego East High School |
308 | Not in DB | |
Property History
| DATE: | EVENT: | PRICE: | SOURCE: |
|---|---|---|---|
| 6 Mar, 2025 | Sold | $611,560 | MRED MLS |
| 16 Sep, 2024 | Under contract | $601,888 | MRED MLS |
| 16 Sep, 2024 | Listed for sale | $601,888 | MRED MLS |
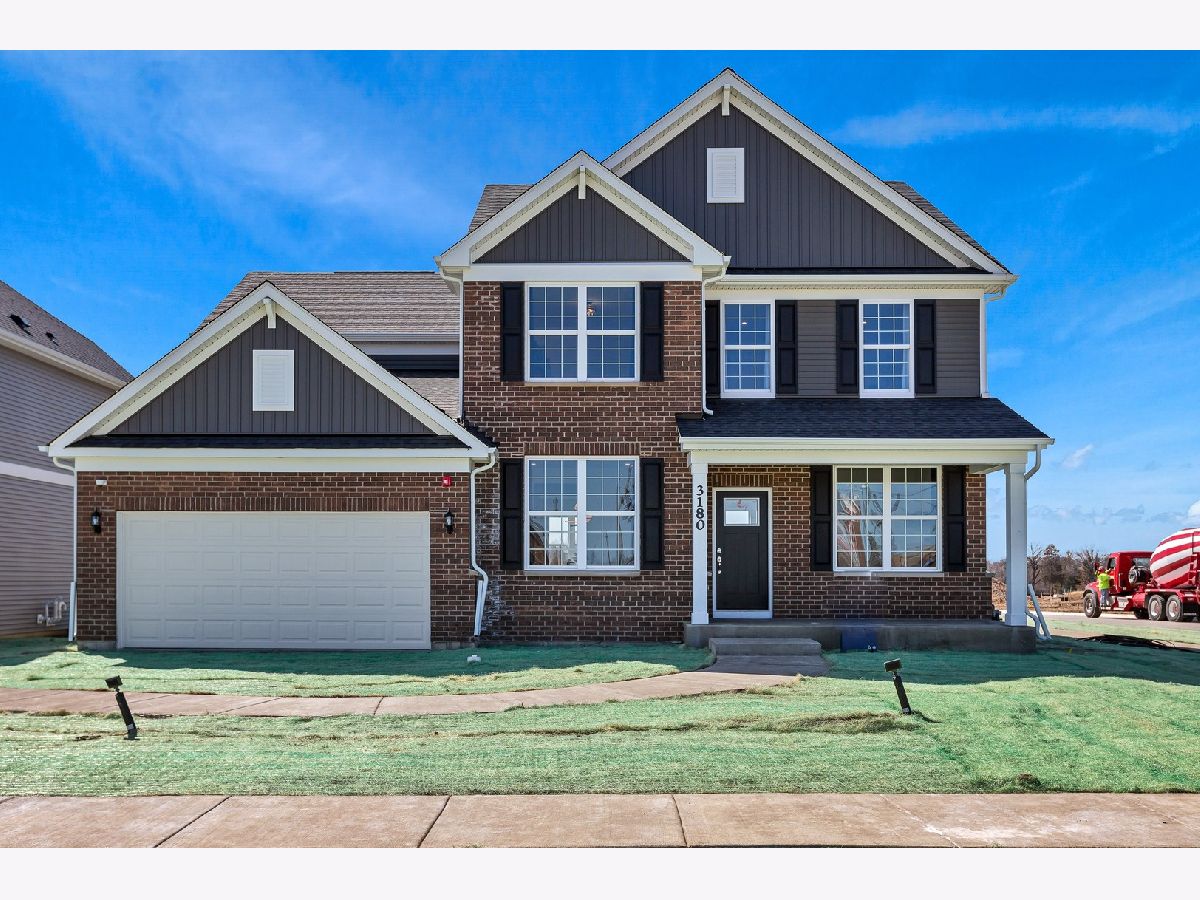
Room Specifics
Total Bedrooms: 5
Bedrooms Above Ground: 5
Bedrooms Below Ground: 0
Dimensions: —
Floor Type: —
Dimensions: —
Floor Type: —
Dimensions: —
Floor Type: —
Dimensions: —
Floor Type: —
Full Bathrooms: 5
Bathroom Amenities: Separate Shower,Double Sink
Bathroom in Basement: 0
Rooms: —
Basement Description: Unfinished,Bathroom Rough-In,9 ft + pour
Other Specifics
| 3 | |
| — | |
| Asphalt | |
| — | |
| — | |
| 65X120 | |
| — | |
| — | |
| — | |
| — | |
| Not in DB | |
| — | |
| — | |
| — | |
| — |
Tax History
| Year | Property Taxes |
|---|
Contact Agent
Nearby Similar Homes
Nearby Sold Comparables
Contact Agent
Listing Provided By
Twin Vines Real Estate Svcs


