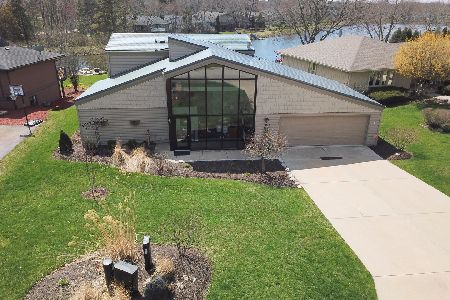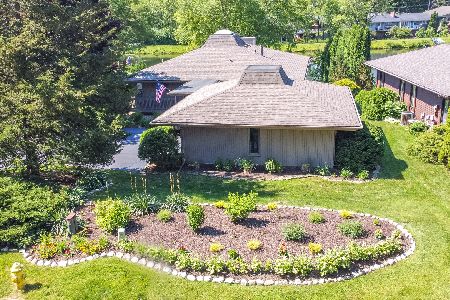2973 Troon Court, Rockford, Illinois 61114
$234,500
|
Sold
|
|
| Status: | Closed |
| Sqft: | 1,969 |
| Cost/Sqft: | $119 |
| Beds: | 3 |
| Baths: | 3 |
| Year Built: | 2008 |
| Property Taxes: | $6,483 |
| Days On Market: | 1941 |
| Lot Size: | 0,00 |
Description
A flawless full brick modern concept ranch condo that you will need to see right away! Once you walk through the front door you will know itis the one! 9 ft ceilings on the entire 1st floor with all white trim & paneled doors along with new carpet. The vaulted ceiling great room features a 3-panelslider with transom glass along with a custom stone gas fireplace! The large kitchen has beautiful custom cabinetry, Cambria quartz countertops, tilebacksplash, and stainless steel appliances! The dining room has a tray ceiling & is open to the great room. The master bedroom is over 270 sq ft with 9 footceilings with a 120 sq ft true en suite master bathroom WOW! The 2nd bedroom, full bath, 1st floor laundry, and den with glass french doors that could doubleas a 3rd main floor bedroom complete the 1st floor. The full walkout lower level is finished off to perfection with rec room, 3rd bedroom, and full bath with 1,000+ sq ft of storage. The deck & patio are great to relax away!
Property Specifics
| Single Family | |
| — | |
| Ranch | |
| 2008 | |
| Full,Walkout | |
| — | |
| No | |
| — |
| Winnebago | |
| — | |
| — / Not Applicable | |
| None | |
| Public | |
| Public Sewer | |
| 10886949 | |
| 1209409054 |
Nearby Schools
| NAME: | DISTRICT: | DISTANCE: | |
|---|---|---|---|
|
Grade School
Spring Creek Elementary School |
205 | — | |
|
Middle School
Eisenhower Middle School |
205 | Not in DB | |
|
High School
Guilford High School |
205 | Not in DB | |
Property History
| DATE: | EVENT: | PRICE: | SOURCE: |
|---|---|---|---|
| 30 Nov, 2020 | Sold | $234,500 | MRED MLS |
| 25 Oct, 2020 | Under contract | $234,500 | MRED MLS |
| — | Last price change | $1 | MRED MLS |
| 30 Sep, 2020 | Listed for sale | $1 | MRED MLS |
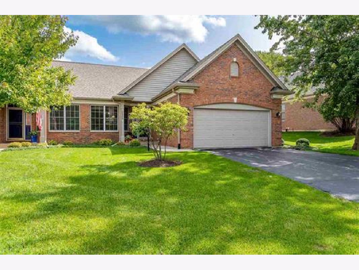
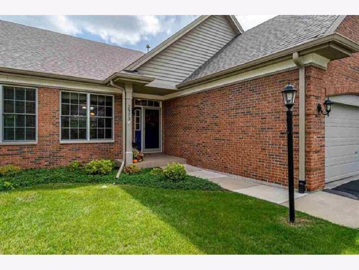
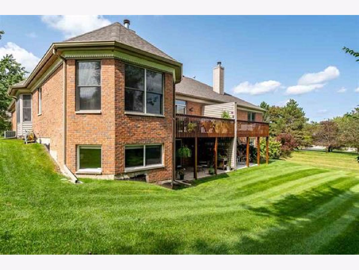
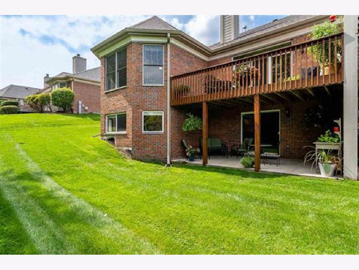
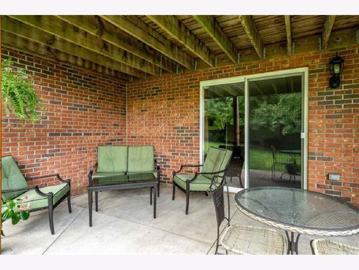
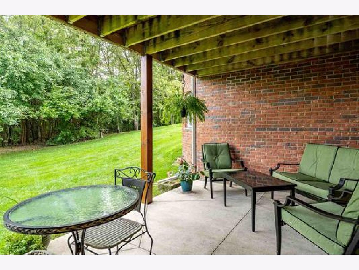
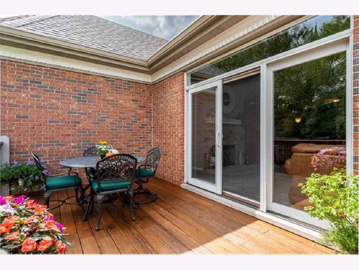
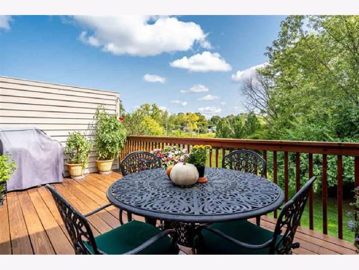
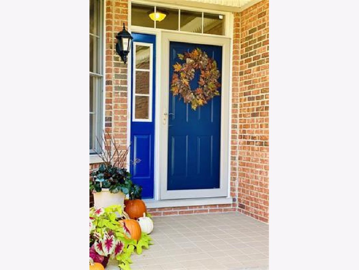
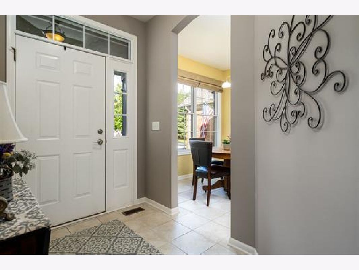
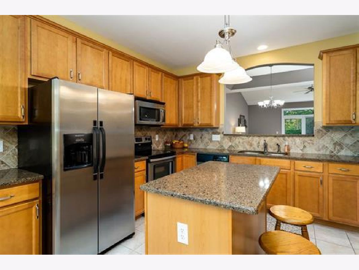
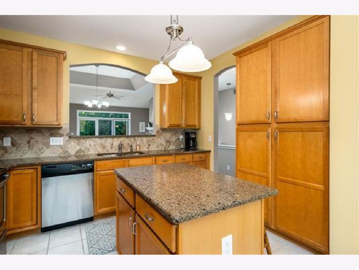
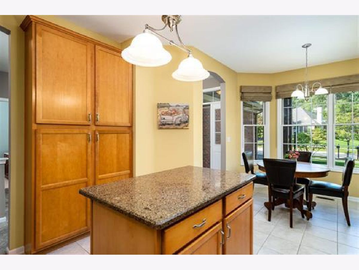
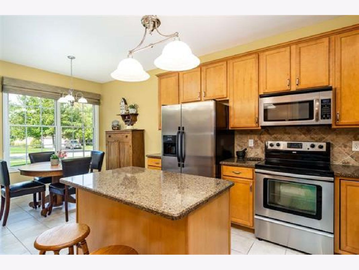
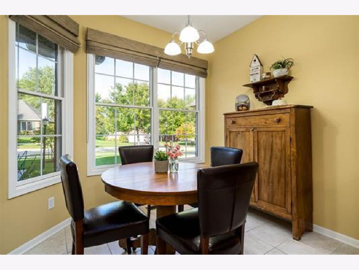
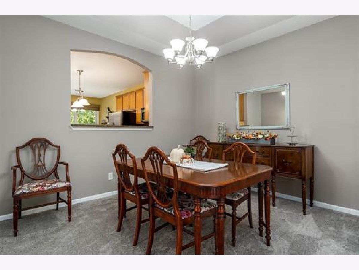
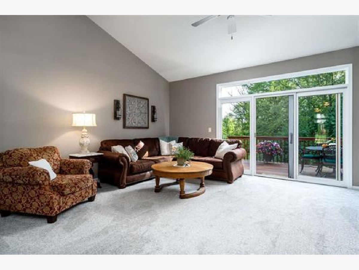
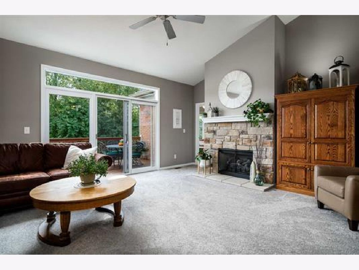
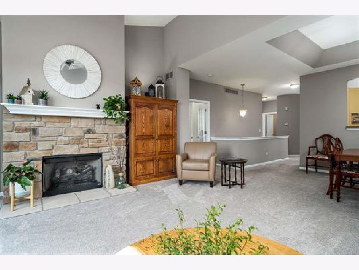
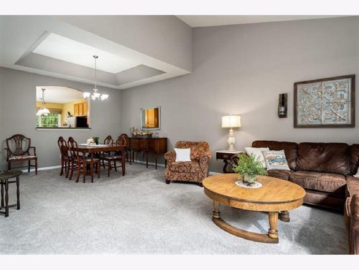
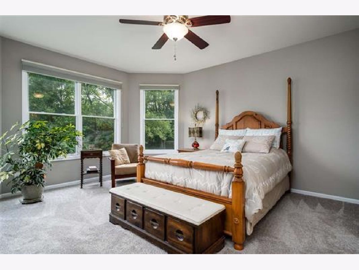
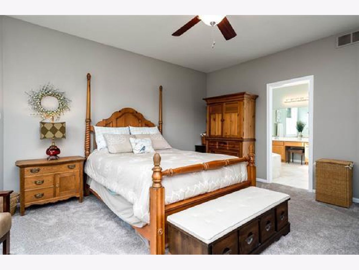
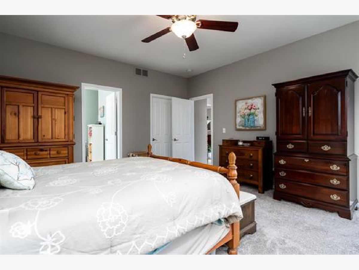
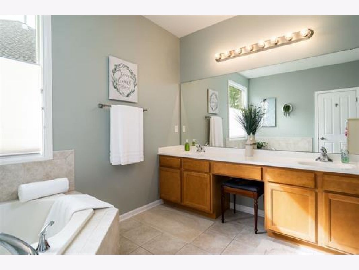
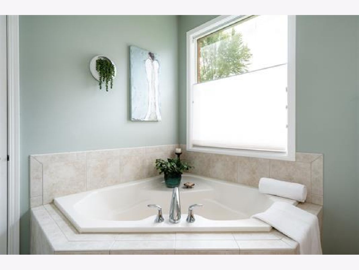
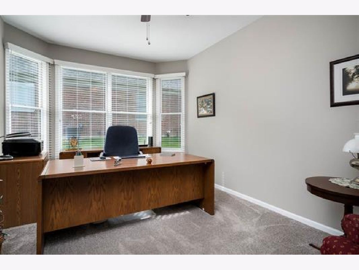
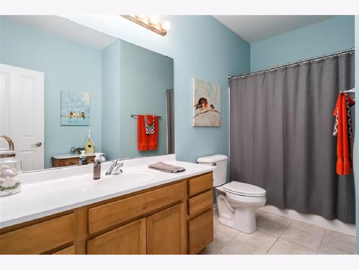
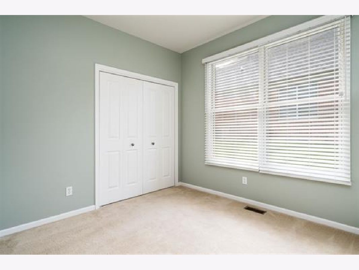
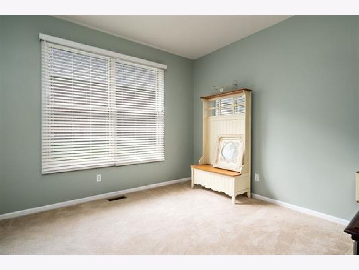
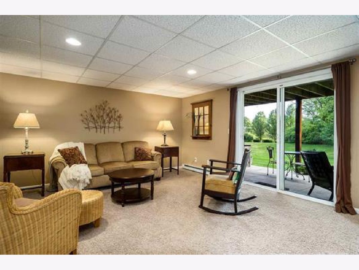
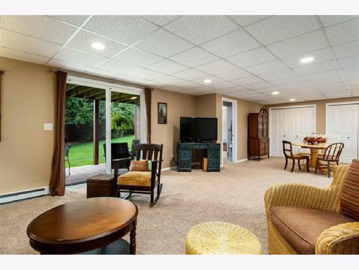
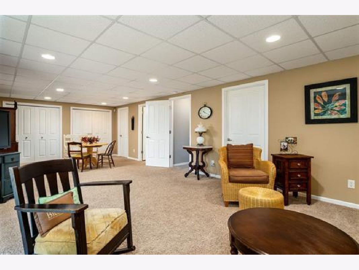
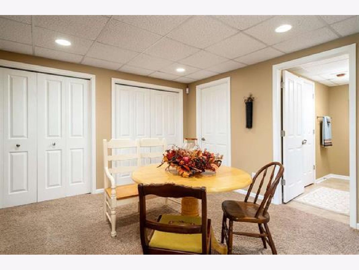
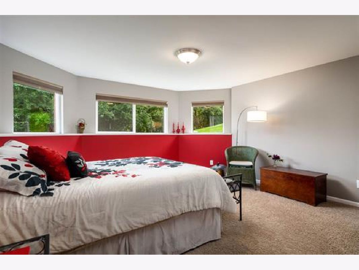
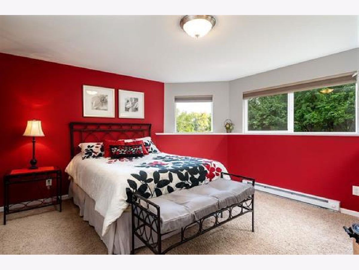
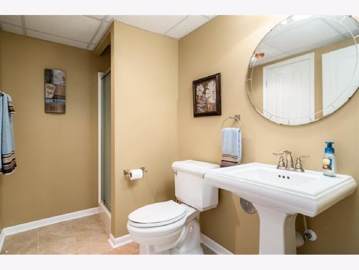
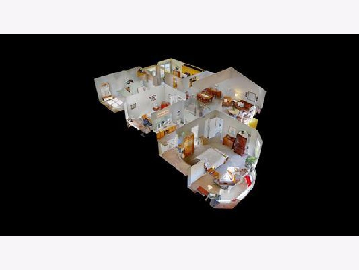
Room Specifics
Total Bedrooms: 3
Bedrooms Above Ground: 3
Bedrooms Below Ground: 0
Dimensions: —
Floor Type: —
Dimensions: —
Floor Type: —
Full Bathrooms: 3
Bathroom Amenities: Whirlpool,Separate Shower,Double Sink
Bathroom in Basement: 1
Rooms: Recreation Room
Basement Description: Finished,Exterior Access,Rec/Family Area
Other Specifics
| 2 | |
| Concrete Perimeter | |
| — | |
| Deck, Patio | |
| Landscaped,Wooded,Mature Trees | |
| CONDO | |
| — | |
| Full | |
| Vaulted/Cathedral Ceilings, First Floor Bedroom, First Floor Laundry, First Floor Full Bath, Built-in Features, Walk-In Closet(s), Ceilings - 9 Foot, Open Floorplan, Some Window Treatmnt, Dining Combo, Separate Dining Room | |
| Range, Microwave, Dishwasher, Refrigerator, Washer, Dryer, Stainless Steel Appliance(s), Water Softener Owned | |
| Not in DB | |
| Curbs, Sidewalks, Street Lights, Street Paved | |
| — | |
| — | |
| Gas Log, Gas Starter |
Tax History
| Year | Property Taxes |
|---|---|
| 2020 | $6,483 |
Contact Agent
Nearby Similar Homes
Nearby Sold Comparables
Contact Agent
Listing Provided By
Century 21 Affiliated


