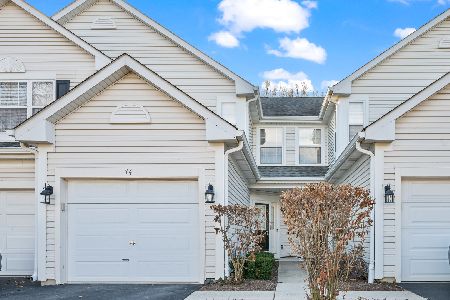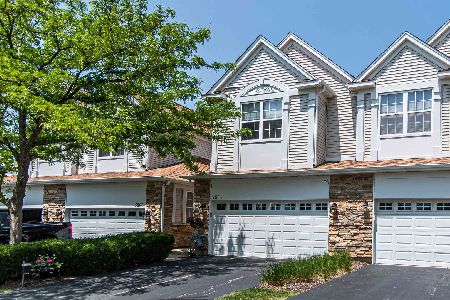2974 Talaga Drive, Algonquin, Illinois 60102
$167,000
|
Sold
|
|
| Status: | Closed |
| Sqft: | 1,600 |
| Cost/Sqft: | $112 |
| Beds: | 2 |
| Baths: | 3 |
| Year Built: | 2003 |
| Property Taxes: | $5,748 |
| Days On Market: | 3831 |
| Lot Size: | 0,00 |
Description
Priced to sell in popular Winding Creek near Algonquin & Randall with shopping and restaurants galore! Private entry into the foyer with Ceramic Tile in thru the spacious kitchen. Oak cabinetry and fully appliance with cozy breakfast nook w/Chair Rail. Open Living & Dining Room w/Sliding door out to deck and pretty wooded yard. White 6 panel doors & trim. Light Neutral Decor! Oak staircase wraps around the open Loft which can easily be converted to a 3rd BR. Nice large MBR Suite w/Walk in Closet & Full private bath with soaker tub & separate shower and dual vanity* 2nd bedroom has great closet space plus a convenient 2nd floor laundry room complete with washer & dryer! Full unfinished basement is great for storage or future finishing! Workshop area/craft room stays. New H20 Htr, water softener & roof in 2014. Powder room on the main floor plus an attached 2 car garage. Great location. Taxes dropped over $1,100 dollars in 2015 plus this has no homestead exemption!! Will be lower yet!!!
Property Specifics
| Condos/Townhomes | |
| 2 | |
| — | |
| 2003 | |
| Full | |
| — | |
| No | |
| — |
| Mc Henry | |
| Winding Creek | |
| 160 / Monthly | |
| Insurance,Exterior Maintenance,Lawn Care,Snow Removal | |
| Public | |
| Public Sewer | |
| 09002443 | |
| 1930401029 |
Property History
| DATE: | EVENT: | PRICE: | SOURCE: |
|---|---|---|---|
| 22 Jun, 2016 | Sold | $167,000 | MRED MLS |
| 31 May, 2016 | Under contract | $178,500 | MRED MLS |
| — | Last price change | $179,900 | MRED MLS |
| 4 Aug, 2015 | Listed for sale | $179,900 | MRED MLS |
| 27 Jan, 2020 | Under contract | $0 | MRED MLS |
| 18 Dec, 2019 | Listed for sale | $0 | MRED MLS |
| 4 Jan, 2021 | Under contract | $0 | MRED MLS |
| 8 Dec, 2020 | Listed for sale | $0 | MRED MLS |
Room Specifics
Total Bedrooms: 2
Bedrooms Above Ground: 2
Bedrooms Below Ground: 0
Dimensions: —
Floor Type: Carpet
Full Bathrooms: 3
Bathroom Amenities: Separate Shower,Double Sink,Soaking Tub
Bathroom in Basement: 0
Rooms: Eating Area,Loft
Basement Description: Unfinished
Other Specifics
| 2 | |
| Concrete Perimeter | |
| Asphalt | |
| Deck, Storms/Screens | |
| Common Grounds,Cul-De-Sac | |
| 72X20X70X24 | |
| — | |
| Full | |
| Second Floor Laundry, Storage | |
| Range, Microwave, Dishwasher, Refrigerator, Washer, Dryer, Disposal | |
| Not in DB | |
| — | |
| — | |
| Park | |
| — |
Tax History
| Year | Property Taxes |
|---|---|
| 2016 | $5,748 |
Contact Agent
Nearby Similar Homes
Nearby Sold Comparables
Contact Agent
Listing Provided By
RE/MAX Unlimited Northwest






