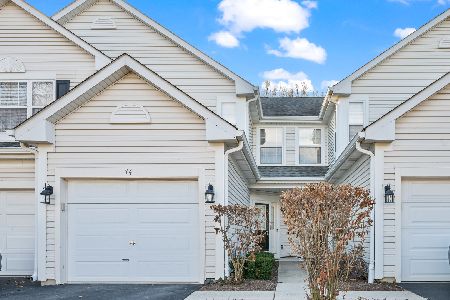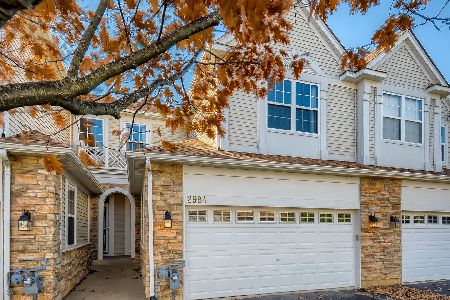2976 Talaga Drive, Algonquin, Illinois 60102
$209,000
|
Sold
|
|
| Status: | Closed |
| Sqft: | 1,732 |
| Cost/Sqft: | $123 |
| Beds: | 3 |
| Baths: | 3 |
| Year Built: | 2003 |
| Property Taxes: | $5,290 |
| Days On Market: | 2894 |
| Lot Size: | 0,00 |
Description
Wonderful light, bright & cheery townhome with lots of updates: cherry stained bamboo floors ; kitchen with 42" cherry cabinets, solid-surface countertops, ceramic tile floor and tons of storage ; inviting corner fireplace ; huge master bedroom with vaulted ceiling, walk-in closet and en-suite bath with tub & shower ; upstairs laundry room that everyone loves ; and an office area right off the kitchen! You won't find too many townhomes with 3 bedrooms, a 2 car garage, and a full basement! The oversized patio has room for a grill, table with 4 chairs, and a play area too! Convenient location close to shopping and tollway ~ yet tucked away in a quiet area. It's in such great condition that all you have to do is move in and enjoy a care-free summer here!
Property Specifics
| Condos/Townhomes | |
| 2 | |
| — | |
| 2003 | |
| Full | |
| RANDALL | |
| No | |
| — |
| Mc Henry | |
| Winding Creek | |
| 165 / Monthly | |
| Exterior Maintenance,Lawn Care,Snow Removal | |
| Public | |
| Public Sewer | |
| 09866803 | |
| 1930401031 |
Nearby Schools
| NAME: | DISTRICT: | DISTANCE: | |
|---|---|---|---|
|
Grade School
Lincoln Prairie Elementary Schoo |
300 | — | |
|
Middle School
Westfield Community School |
300 | Not in DB | |
|
High School
H D Jacobs High School |
300 | Not in DB | |
Property History
| DATE: | EVENT: | PRICE: | SOURCE: |
|---|---|---|---|
| 29 Feb, 2008 | Sold | $241,700 | MRED MLS |
| 11 Jan, 2008 | Under contract | $253,900 | MRED MLS |
| — | Last price change | $254,900 | MRED MLS |
| 5 Oct, 2007 | Listed for sale | $254,900 | MRED MLS |
| 30 Apr, 2018 | Sold | $209,000 | MRED MLS |
| 6 Mar, 2018 | Under contract | $213,900 | MRED MLS |
| 26 Feb, 2018 | Listed for sale | $213,900 | MRED MLS |
Room Specifics
Total Bedrooms: 3
Bedrooms Above Ground: 3
Bedrooms Below Ground: 0
Dimensions: —
Floor Type: Carpet
Dimensions: —
Floor Type: Carpet
Full Bathrooms: 3
Bathroom Amenities: Separate Shower,Double Sink,Soaking Tub
Bathroom in Basement: 0
Rooms: Foyer
Basement Description: Unfinished
Other Specifics
| 2 | |
| Concrete Perimeter | |
| Asphalt | |
| Patio, Storms/Screens | |
| Common Grounds,Landscaped | |
| 24X68X24X70 | |
| — | |
| Full | |
| Vaulted/Cathedral Ceilings, Hardwood Floors, Second Floor Laundry | |
| Range, Microwave, Dishwasher, Refrigerator, Disposal | |
| Not in DB | |
| — | |
| — | |
| — | |
| Double Sided, Attached Fireplace Doors/Screen, Gas Log, Gas Starter |
Tax History
| Year | Property Taxes |
|---|---|
| 2008 | $5,120 |
| 2018 | $5,290 |
Contact Agent
Nearby Similar Homes
Nearby Sold Comparables
Contact Agent
Listing Provided By
RE/MAX Unlimited Northwest






