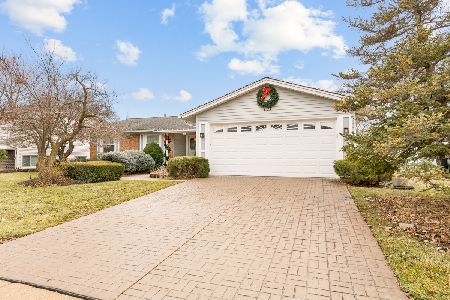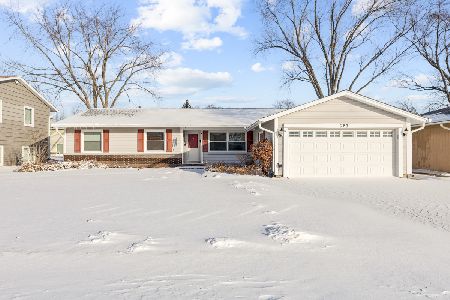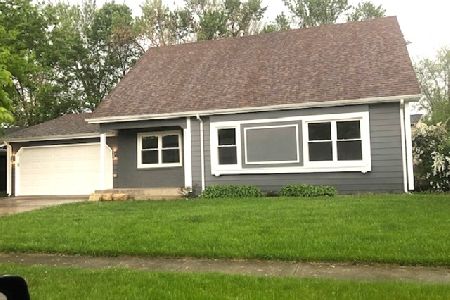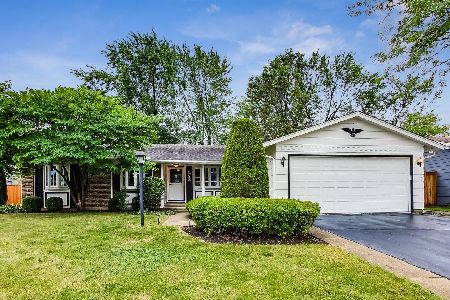298 Brantwood Avenue, Elk Grove Village, Illinois 60007
$325,000
|
Sold
|
|
| Status: | Closed |
| Sqft: | 2,088 |
| Cost/Sqft: | $155 |
| Beds: | 4 |
| Baths: | 3 |
| Year Built: | 1970 |
| Property Taxes: | $6,360 |
| Days On Market: | 3138 |
| Lot Size: | 0,23 |
Description
BACK ON THE MARKET, buyer's loan denied. So much NEW in this home: new roof & siding October 2017. Nicely manicured landscaping enhances the curb appeal of this beautiful 2 story home with inviting front porch and popular open floor plan. French Doors off the center Hallway lead into the elegant Living Room. The multi-sided see through Fireplace is enjoyed in the Living Room and the adjoining Family Room. The Family Room is open to the casual dining area with bay window and remodeled Kitchen which features solid Oak cabinetry, Corian counters, pantry closet, stainless appliances and center island. Also on the Main level are the separate, formal Dining Room and Laundry Room with washer, dryer and exterior access. Spacious Master Bedroom includes a dressing area and full private Bath. Mature shade trees, shrubs and flowering perennials add beauty and privacy to the back yard which includes 2 patios and storage shed.
Property Specifics
| Single Family | |
| — | |
| — | |
| 1970 | |
| None | |
| — | |
| No | |
| 0.23 |
| Cook | |
| — | |
| 0 / Not Applicable | |
| None | |
| Lake Michigan | |
| Public Sewer | |
| 09675278 | |
| 08294100130000 |
Nearby Schools
| NAME: | DISTRICT: | DISTANCE: | |
|---|---|---|---|
|
Grade School
Salt Creek Elementary School |
59 | — | |
|
Middle School
Ridge Family Center For Learning |
59 | Not in DB | |
|
High School
Elk Grove High School |
214 | Not in DB | |
Property History
| DATE: | EVENT: | PRICE: | SOURCE: |
|---|---|---|---|
| 9 Mar, 2018 | Sold | $325,000 | MRED MLS |
| 7 Feb, 2018 | Under contract | $324,000 | MRED MLS |
| — | Last price change | $325,000 | MRED MLS |
| 29 Jun, 2017 | Listed for sale | $349,900 | MRED MLS |
Room Specifics
Total Bedrooms: 4
Bedrooms Above Ground: 4
Bedrooms Below Ground: 0
Dimensions: —
Floor Type: Carpet
Dimensions: —
Floor Type: Carpet
Dimensions: —
Floor Type: —
Full Bathrooms: 3
Bathroom Amenities: —
Bathroom in Basement: 0
Rooms: Foyer
Basement Description: Crawl
Other Specifics
| 2 | |
| — | |
| Concrete | |
| Patio | |
| — | |
| 85X113 | |
| — | |
| Full | |
| First Floor Laundry | |
| Range, Microwave, Dishwasher, Refrigerator, Washer, Dryer, Disposal, Stainless Steel Appliance(s) | |
| Not in DB | |
| Sidewalks, Street Lights, Street Paved | |
| — | |
| — | |
| Double Sided, Attached Fireplace Doors/Screen, Electric, Gas Log |
Tax History
| Year | Property Taxes |
|---|---|
| 2018 | $6,360 |
Contact Agent
Nearby Similar Homes
Nearby Sold Comparables
Contact Agent
Listing Provided By
Century 21 Langos & Christian









