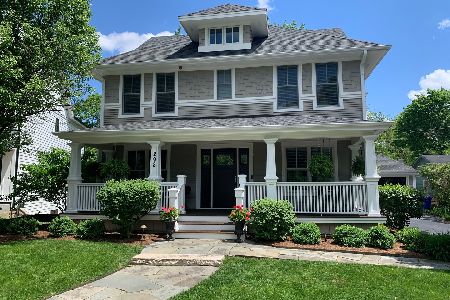298 Hawkinson Court, Glen Ellyn, Illinois 60137
$910,000
|
Sold
|
|
| Status: | Closed |
| Sqft: | 3,756 |
| Cost/Sqft: | $253 |
| Beds: | 5 |
| Baths: | 5 |
| Year Built: | 2008 |
| Property Taxes: | $21,732 |
| Days On Market: | 4353 |
| Lot Size: | 0,00 |
Description
Absolutely stunning newer home with vintage American 4-Square style. Every square inch loaded with high-end amenities: Beautiful Kitchen with long island, walk-in pantry; sumptuous Master Bedroom with Lux Bath; hardwood floors 1st and 2nd floors; crown molding in nearly every room, 3rd floor retreat; English finished Basement with BR, Bath, fireplace, 10' ceilings; screened porch, patio. Walk to schools, and town.
Property Specifics
| Single Family | |
| — | |
| — | |
| 2008 | |
| Full,English | |
| — | |
| No | |
| — |
| Du Page | |
| — | |
| 0 / Not Applicable | |
| None | |
| Lake Michigan | |
| Public Sewer, Sewer-Storm | |
| 08541029 | |
| 0510208059 |
Nearby Schools
| NAME: | DISTRICT: | DISTANCE: | |
|---|---|---|---|
|
Grade School
Churchill Elementary School |
41 | — | |
|
Middle School
Hadley Junior High School |
41 | Not in DB | |
|
High School
Glenbard West High School |
87 | Not in DB | |
Property History
| DATE: | EVENT: | PRICE: | SOURCE: |
|---|---|---|---|
| 20 Nov, 2009 | Sold | $985,000 | MRED MLS |
| 6 Oct, 2009 | Under contract | $1,095,000 | MRED MLS |
| 13 Sep, 2009 | Listed for sale | $1,095,000 | MRED MLS |
| 29 Aug, 2014 | Sold | $910,000 | MRED MLS |
| 24 May, 2014 | Under contract | $949,500 | MRED MLS |
| 20 Feb, 2014 | Listed for sale | $949,500 | MRED MLS |
| 1 Oct, 2020 | Sold | $930,000 | MRED MLS |
| 22 Jun, 2020 | Under contract | $949,900 | MRED MLS |
| — | Last price change | $960,000 | MRED MLS |
| 11 May, 2020 | Listed for sale | $960,000 | MRED MLS |
Room Specifics
Total Bedrooms: 5
Bedrooms Above Ground: 5
Bedrooms Below Ground: 0
Dimensions: —
Floor Type: Hardwood
Dimensions: —
Floor Type: Hardwood
Dimensions: —
Floor Type: Hardwood
Dimensions: —
Floor Type: —
Full Bathrooms: 5
Bathroom Amenities: Separate Shower,Double Sink,Full Body Spray Shower,Soaking Tub
Bathroom in Basement: 1
Rooms: Bedroom 5,Breakfast Room,Exercise Room,Foyer,Game Room,Mud Room,Recreation Room,Screened Porch,Study
Basement Description: Finished
Other Specifics
| 3 | |
| Concrete Perimeter | |
| — | |
| Patio, Porch Screened, Brick Paver Patio | |
| Cul-De-Sac,Irregular Lot,Landscaped | |
| 75X180X67X130 | |
| — | |
| Full | |
| Vaulted/Cathedral Ceilings, Skylight(s), Bar-Wet, Hardwood Floors, Heated Floors, Second Floor Laundry | |
| Double Oven, Microwave, Dishwasher, Refrigerator, High End Refrigerator, Disposal, Stainless Steel Appliance(s) | |
| Not in DB | |
| — | |
| — | |
| — | |
| Wood Burning, Gas Log, Gas Starter |
Tax History
| Year | Property Taxes |
|---|---|
| 2014 | $21,732 |
| 2020 | $23,429 |
Contact Agent
Nearby Similar Homes
Nearby Sold Comparables
Contact Agent
Listing Provided By
Baird & Warner








