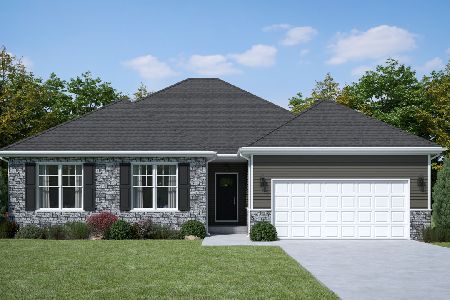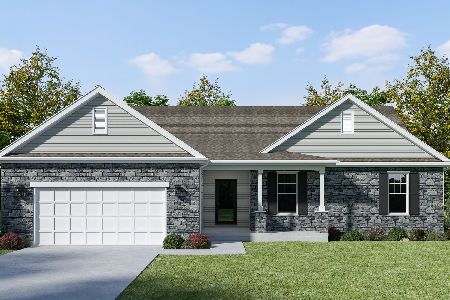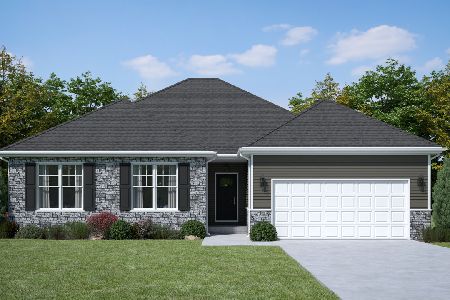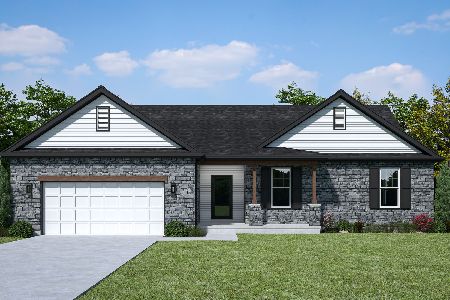298 Quinlan Avenue, Dekalb, Illinois 60115
$240,000
|
Sold
|
|
| Status: | Closed |
| Sqft: | 0 |
| Cost/Sqft: | — |
| Beds: | 3 |
| Baths: | 3 |
| Year Built: | 2005 |
| Property Taxes: | $7,890 |
| Days On Market: | 5838 |
| Lot Size: | 0,25 |
Description
Stunning Corner Ranch in Rivermist Subdivision of Dekalb. Brick/vinyl construction. Inviting front foyer opens up to living room w/cathedral ceiling & fireplace. Formal dining room. Dream kitchen with lots of oak cabinets, center island, utility desk, pantry, and breakfast area. Sliding glass doors to patio w/fenced back yard. Fully finished lower level with family rm, bedroom, full bath. 3 car garage.
Property Specifics
| Single Family | |
| — | |
| Ranch | |
| 2005 | |
| Full | |
| — | |
| No | |
| 0.25 |
| De Kalb | |
| River Mist | |
| 720 / Annual | |
| None | |
| Public | |
| Public Sewer | |
| 07437254 | |
| 0802327007 |
Property History
| DATE: | EVENT: | PRICE: | SOURCE: |
|---|---|---|---|
| 17 May, 2010 | Sold | $240,000 | MRED MLS |
| 23 Apr, 2010 | Under contract | $250,000 | MRED MLS |
| — | Last price change | $275,000 | MRED MLS |
| 8 Feb, 2010 | Listed for sale | $275,000 | MRED MLS |
Room Specifics
Total Bedrooms: 4
Bedrooms Above Ground: 3
Bedrooms Below Ground: 1
Dimensions: —
Floor Type: Carpet
Dimensions: —
Floor Type: Carpet
Dimensions: —
Floor Type: Carpet
Full Bathrooms: 3
Bathroom Amenities: Whirlpool,Separate Shower,Double Sink
Bathroom in Basement: 1
Rooms: Office,Sewing Room
Basement Description: Finished
Other Specifics
| 3 | |
| Concrete Perimeter | |
| Asphalt | |
| Patio | |
| Corner Lot | |
| 49X39X15X125X103X134 | |
| — | |
| Full | |
| — | |
| Range, Microwave, Dishwasher, Refrigerator, Washer, Dryer, Disposal | |
| Not in DB | |
| Sidewalks, Street Lights | |
| — | |
| — | |
| Wood Burning |
Tax History
| Year | Property Taxes |
|---|---|
| 2010 | $7,890 |
Contact Agent
Nearby Similar Homes
Nearby Sold Comparables
Contact Agent
Listing Provided By
Coldwell Banker The Real Estate Group









