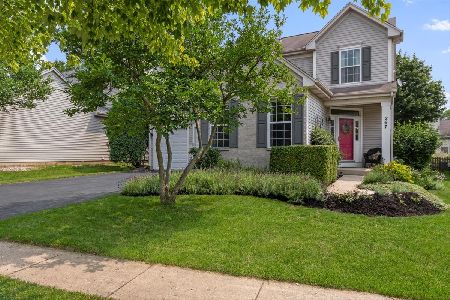2980 Husking Peg Lane, Geneva, Illinois 60134
$320,000
|
Sold
|
|
| Status: | Closed |
| Sqft: | 2,420 |
| Cost/Sqft: | $136 |
| Beds: | 4 |
| Baths: | 3 |
| Year Built: | 2001 |
| Property Taxes: | $8,981 |
| Days On Market: | 2850 |
| Lot Size: | 0,20 |
Description
LOWEST PRICED HOME IN FISHER FARMS! This sought after Willow model is move in ready. Over 2,400 sq ft plus over 1,100 sq ft in the walk-out basement is ready for your finishing ideas! Main floor features large living, hardwood dining room, huge eat-in kitchen, stainless steel appliances, great for entertaining. Sunny family room with gas start fireplace, main floor home office. Master suite includes a large walk-in closet, private master bath with separate shower, soaker tub & double sinks. Three more good sized bedrooms plus a full bath & linen closet finish off the second floor. Main floor laundry, 2 car attached garage. Award winning Geneva schools! Priced to make your own!
Property Specifics
| Single Family | |
| — | |
| Traditional | |
| 2001 | |
| Partial | |
| WILLOW | |
| No | |
| 0.2 |
| Kane | |
| Fisher Farms | |
| 72 / Annual | |
| None | |
| Public | |
| Public Sewer | |
| 09917311 | |
| 1205451004 |
Nearby Schools
| NAME: | DISTRICT: | DISTANCE: | |
|---|---|---|---|
|
High School
Geneva Community High School |
304 | Not in DB | |
Property History
| DATE: | EVENT: | PRICE: | SOURCE: |
|---|---|---|---|
| 18 Jul, 2018 | Sold | $320,000 | MRED MLS |
| 11 Jun, 2018 | Under contract | $329,888 | MRED MLS |
| 16 Apr, 2018 | Listed for sale | $329,888 | MRED MLS |
| 15 Jun, 2020 | Sold | $360,000 | MRED MLS |
| 10 May, 2020 | Under contract | $350,000 | MRED MLS |
| 7 May, 2020 | Listed for sale | $350,000 | MRED MLS |
Room Specifics
Total Bedrooms: 4
Bedrooms Above Ground: 4
Bedrooms Below Ground: 0
Dimensions: —
Floor Type: Carpet
Dimensions: —
Floor Type: Carpet
Dimensions: —
Floor Type: Carpet
Full Bathrooms: 3
Bathroom Amenities: Whirlpool,Separate Shower,Double Sink
Bathroom in Basement: 0
Rooms: Eating Area,Office
Basement Description: Unfinished,Exterior Access
Other Specifics
| 2 | |
| Concrete Perimeter | |
| Asphalt | |
| Deck | |
| — | |
| 65 X 128 X 68 X 128 | |
| — | |
| Full | |
| Vaulted/Cathedral Ceilings, Hardwood Floors, First Floor Laundry | |
| Range, Microwave, Dishwasher, Refrigerator, Disposal, Stainless Steel Appliance(s) | |
| Not in DB | |
| — | |
| — | |
| — | |
| Attached Fireplace Doors/Screen, Gas Starter |
Tax History
| Year | Property Taxes |
|---|---|
| 2018 | $8,981 |
| 2020 | $9,079 |
Contact Agent
Nearby Similar Homes
Nearby Sold Comparables
Contact Agent
Listing Provided By
RE/MAX Excels







