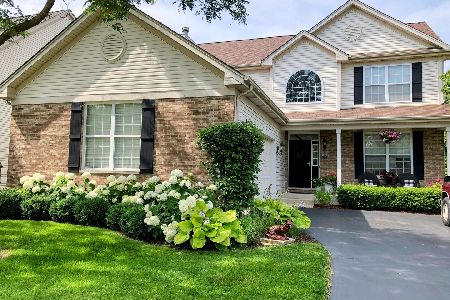2991 Husking Peg Lane, Geneva, Illinois 60134
$351,900
|
Sold
|
|
| Status: | Closed |
| Sqft: | 2,420 |
| Cost/Sqft: | $145 |
| Beds: | 4 |
| Baths: | 3 |
| Year Built: | 2001 |
| Property Taxes: | $8,901 |
| Days On Market: | 2323 |
| Lot Size: | 0,00 |
Description
Simply perfect. This four bedroom, two and one-half bath home is nestled in beautiful Fisher Farms and is just minutes from the great restaurants, shopping, and enjoyment downtown Geneva has to offer. Pride of ownership is apparent upon opening the front door and stepping inside to see beautiful hardwood floors and an airy two-story foyer. The kitchen features newer quartz counter tops, beautiful white cabinets and all matching stainless steel appliances. All bathrooms are nicely updated, including a master bathroom remodel that will take your breath away! Spend afternoons relaxing on the impressive, pressed concrete patio in the back yard while the kids are in school at sought-after Geneva Community School District 304 schools. New roof was installed on 9/30/2019!
Property Specifics
| Single Family | |
| — | |
| — | |
| 2001 | |
| Full | |
| — | |
| No | |
| — |
| Kane | |
| Fisher Farms | |
| 72 / Annual | |
| None | |
| Community Well | |
| Public Sewer | |
| 10529101 | |
| 12054040100000 |
Nearby Schools
| NAME: | DISTRICT: | DISTANCE: | |
|---|---|---|---|
|
Grade School
Heartland Elementary School |
304 | — | |
|
Middle School
Geneva Middle School |
304 | Not in DB | |
|
High School
Geneva Community High School |
304 | Not in DB | |
Property History
| DATE: | EVENT: | PRICE: | SOURCE: |
|---|---|---|---|
| 11 Dec, 2014 | Sold | $255,000 | MRED MLS |
| 3 Nov, 2014 | Under contract | $266,900 | MRED MLS |
| — | Last price change | $275,000 | MRED MLS |
| 22 Sep, 2014 | Listed for sale | $275,000 | MRED MLS |
| 18 Nov, 2019 | Sold | $351,900 | MRED MLS |
| 9 Oct, 2019 | Under contract | $351,900 | MRED MLS |
| 25 Sep, 2019 | Listed for sale | $351,900 | MRED MLS |
Room Specifics
Total Bedrooms: 4
Bedrooms Above Ground: 4
Bedrooms Below Ground: 0
Dimensions: —
Floor Type: Carpet
Dimensions: —
Floor Type: Carpet
Dimensions: —
Floor Type: Carpet
Full Bathrooms: 3
Bathroom Amenities: Separate Shower
Bathroom in Basement: 0
Rooms: Office,Atrium
Basement Description: Unfinished
Other Specifics
| 2 | |
| Concrete Perimeter | |
| Asphalt | |
| Porch, Stamped Concrete Patio | |
| Fenced Yard,Landscaped,Mature Trees | |
| 64X134 | |
| — | |
| Full | |
| Vaulted/Cathedral Ceilings, Hardwood Floors, First Floor Laundry, Walk-In Closet(s) | |
| Range, Microwave, Dishwasher, Refrigerator, Disposal, Stainless Steel Appliance(s), Range Hood | |
| Not in DB | |
| Sidewalks, Street Lights, Street Paved | |
| — | |
| — | |
| — |
Tax History
| Year | Property Taxes |
|---|---|
| 2014 | $8,561 |
| 2019 | $8,901 |
Contact Agent
Nearby Similar Homes
Nearby Sold Comparables
Contact Agent
Listing Provided By
Coldwell Banker Residential







