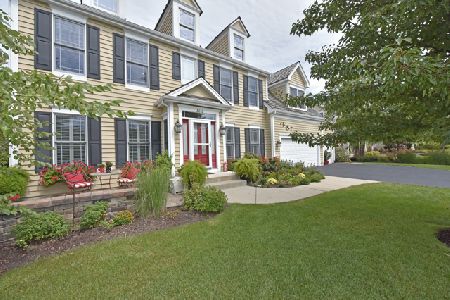2980 Trail Crest Lane, Lindenhurst, Illinois 60046
$483,750
|
Sold
|
|
| Status: | Closed |
| Sqft: | 4,255 |
| Cost/Sqft: | $118 |
| Beds: | 5 |
| Baths: | 5 |
| Year Built: | 2009 |
| Property Taxes: | $19,591 |
| Days On Market: | 4236 |
| Lot Size: | 0,25 |
Description
Luxury + Quality + Scenic Views=Amazing Living! Excellent Floor Plan, Perfect for Entertaining. High End Kitchen, 6 Bedrooms, 5 Full Baths,1st Flr Bdrm/Den/Office w/Full Bath. Lower Level features Family Rm w/Custom Bar, Game Area, Exercise Rm, 6th Bedrm w/Full Bath, English Windows w/Walk Out. Heated 3 Car Garage w/Sep. Workshop, backs McDonald Woods, Lake HS & Millburn Schools.Taxes under appeal with the County.
Property Specifics
| Single Family | |
| — | |
| — | |
| 2009 | |
| Full,Walkout | |
| — | |
| No | |
| 0.25 |
| Lake | |
| Providence Ridge | |
| 240 / Annual | |
| Other | |
| Public | |
| Public Sewer | |
| 08658327 | |
| 02364020280000 |
Nearby Schools
| NAME: | DISTRICT: | DISTANCE: | |
|---|---|---|---|
|
Grade School
Millburn C C School |
24 | — | |
|
Middle School
Millburn C C School |
24 | Not in DB | |
|
High School
Lakes Community High School |
117 | Not in DB | |
Property History
| DATE: | EVENT: | PRICE: | SOURCE: |
|---|---|---|---|
| 15 Dec, 2009 | Sold | $585,000 | MRED MLS |
| 6 Jul, 2009 | Under contract | $549,900 | MRED MLS |
| — | Last price change | $613,031 | MRED MLS |
| 23 Sep, 2008 | Listed for sale | $613,031 | MRED MLS |
| 20 Nov, 2014 | Sold | $483,750 | MRED MLS |
| 4 Oct, 2014 | Under contract | $500,000 | MRED MLS |
| — | Last price change | $515,000 | MRED MLS |
| 28 Jun, 2014 | Listed for sale | $575,000 | MRED MLS |
Room Specifics
Total Bedrooms: 6
Bedrooms Above Ground: 5
Bedrooms Below Ground: 1
Dimensions: —
Floor Type: Carpet
Dimensions: —
Floor Type: Carpet
Dimensions: —
Floor Type: Carpet
Dimensions: —
Floor Type: —
Dimensions: —
Floor Type: —
Full Bathrooms: 5
Bathroom Amenities: Whirlpool,Separate Shower,Double Sink
Bathroom in Basement: 1
Rooms: Bedroom 5,Bedroom 6,Deck,Eating Area,Mud Room,Storage,Workshop
Basement Description: Finished,Exterior Access
Other Specifics
| 3 | |
| — | |
| Asphalt | |
| — | |
| Forest Preserve Adjacent,Landscaped,Wooded,Rear of Lot | |
| 90 X 122 | |
| — | |
| Full | |
| Bar-Wet, Hardwood Floors, First Floor Bedroom, Second Floor Laundry, First Floor Full Bath | |
| Double Oven, Range, Microwave, Dishwasher, High End Refrigerator, Bar Fridge, Disposal | |
| Not in DB | |
| — | |
| — | |
| — | |
| Wood Burning, Gas Starter |
Tax History
| Year | Property Taxes |
|---|---|
| 2009 | $126 |
| 2014 | $19,591 |
Contact Agent
Nearby Similar Homes
Nearby Sold Comparables
Contact Agent
Listing Provided By
RE/MAX Suburban





