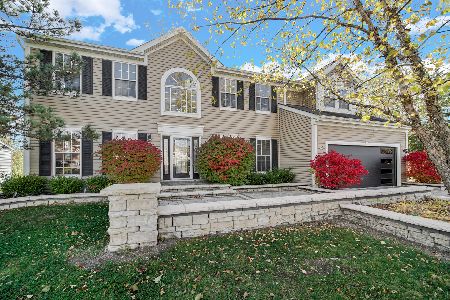2970 Trail Crest Lane, Lindenhurst, Illinois 60046
$416,000
|
Sold
|
|
| Status: | Closed |
| Sqft: | 4,468 |
| Cost/Sqft: | $97 |
| Beds: | 4 |
| Baths: | 4 |
| Year Built: | 2005 |
| Property Taxes: | $16,565 |
| Days On Market: | 2460 |
| Lot Size: | 0,00 |
Description
Elegantly appointed HGTV turn key home. Custom features throughout. Gorgeous, Landmark Homes signature trim moldings. Hardwood floors and tall ceilings. The so-awesome kitchen with huge granite Center Island, kitchen stainless steel appliances. The cheery breakfast room overlooks the nature preserve of MacDonald Woods. Premium lot and nautral light fills home. Custom built-in book shelves welcomed you into the family room. First floor office with fabulous French doors for privacy. Convenient custom built cubbies in mudroom to three car attached garage. Second floor boasts three ample bedrooms with and fans and lights, a loft office flex space and a luxury master suite with walk-in closet. Fully finished drop the mike English basement, rec room, kitchenette, Br5, office #2, and second fireplace. Back deck wraps around the house. This home impresses! Millburn and Lakes schools plus just minutes from I-94 and all point on the compass.
Property Specifics
| Single Family | |
| — | |
| Traditional | |
| 2005 | |
| English | |
| NANTUCKET | |
| No | |
| — |
| Lake | |
| Providence Ridge | |
| 265 / Annual | |
| Insurance | |
| Public | |
| Public Sewer, Sewer-Storm | |
| 10319835 | |
| 02364020270000 |
Nearby Schools
| NAME: | DISTRICT: | DISTANCE: | |
|---|---|---|---|
|
Grade School
Millburn C C School |
24 | — | |
|
Middle School
Millburn C C School |
24 | Not in DB | |
|
High School
Lakes Community High School |
117 | Not in DB | |
Property History
| DATE: | EVENT: | PRICE: | SOURCE: |
|---|---|---|---|
| 15 Feb, 2017 | Sold | $380,000 | MRED MLS |
| 19 Dec, 2016 | Under contract | $400,000 | MRED MLS |
| 1 Dec, 2016 | Listed for sale | $400,000 | MRED MLS |
| 8 Jun, 2019 | Sold | $416,000 | MRED MLS |
| 14 Apr, 2019 | Under contract | $435,000 | MRED MLS |
| 25 Mar, 2019 | Listed for sale | $435,000 | MRED MLS |
Room Specifics
Total Bedrooms: 5
Bedrooms Above Ground: 4
Bedrooms Below Ground: 1
Dimensions: —
Floor Type: Carpet
Dimensions: —
Floor Type: Carpet
Dimensions: —
Floor Type: Carpet
Dimensions: —
Floor Type: —
Full Bathrooms: 4
Bathroom Amenities: Whirlpool,Separate Shower,Double Sink
Bathroom in Basement: 1
Rooms: Eating Area,Den,Bedroom 5,Office,Loft,Recreation Room,Foyer,Walk In Closet,Other Room,Mud Room
Basement Description: Finished
Other Specifics
| 3 | |
| Concrete Perimeter | |
| Asphalt | |
| Deck, Porch | |
| Forest Preserve Adjacent,Landscaped,Mature Trees | |
| 90X122 | |
| Unfinished | |
| Full | |
| Vaulted/Cathedral Ceilings, Bar-Dry, Hardwood Floors | |
| Range, Microwave, Dishwasher, Disposal | |
| Not in DB | |
| Street Paved | |
| — | |
| — | |
| Wood Burning, Attached Fireplace Doors/Screen, Gas Log, Gas Starter |
Tax History
| Year | Property Taxes |
|---|---|
| 2017 | $18,745 |
| 2019 | $16,565 |
Contact Agent
Nearby Similar Homes
Nearby Sold Comparables
Contact Agent
Listing Provided By
RE/MAX Suburban





