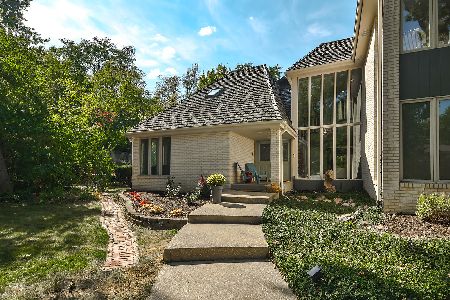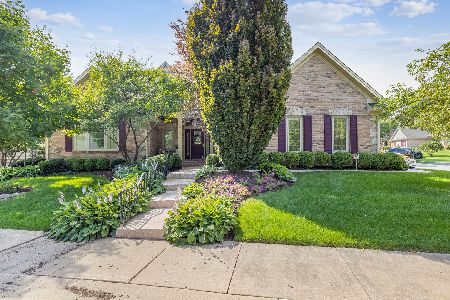2981 Cotswold Circle, Rockford, Illinois 61114
$270,000
|
Sold
|
|
| Status: | Closed |
| Sqft: | 2,175 |
| Cost/Sqft: | $145 |
| Beds: | 3 |
| Baths: | 3 |
| Year Built: | 1993 |
| Property Taxes: | $9,144 |
| Days On Market: | 6216 |
| Lot Size: | 0,00 |
Description
Ranch style with finished lower level with family room, office, and full bath. Completely repainted. All year sunroom/family room. Large remodeled kitchen with granite countertops, stainless steel appliances, walk-in pantry, tile floor, and sliding doors to sunroom/family room. Remodeled bathrooms! Many closets/storage. High ceilings. Brick terrace covered with pergola. Light and bright!
Property Specifics
| Single Family | |
| — | |
| — | |
| 1993 | |
| Full | |
| — | |
| No | |
| — |
| Winnebago | |
| — | |
| 575 / Quarterly | |
| Exterior Maintenance,Lawn Care,Snow Removal | |
| Public | |
| Public Sewer | |
| 07111624 | |
| 12093260060000 |
Property History
| DATE: | EVENT: | PRICE: | SOURCE: |
|---|---|---|---|
| 3 Aug, 2009 | Sold | $270,000 | MRED MLS |
| 13 Jul, 2009 | Under contract | $316,000 | MRED MLS |
| 16 Jan, 2009 | Listed for sale | $316,000 | MRED MLS |
| 6 Apr, 2015 | Sold | $283,800 | MRED MLS |
| 12 Feb, 2015 | Under contract | $299,900 | MRED MLS |
| 20 May, 2014 | Listed for sale | $309,900 | MRED MLS |
Room Specifics
Total Bedrooms: 3
Bedrooms Above Ground: 3
Bedrooms Below Ground: 0
Dimensions: —
Floor Type: Carpet
Dimensions: —
Floor Type: Carpet
Full Bathrooms: 3
Bathroom Amenities: Whirlpool,Separate Shower
Bathroom in Basement: 1
Rooms: Office,Sun Room
Basement Description: Partially Finished
Other Specifics
| 2 | |
| Concrete Perimeter | |
| Asphalt | |
| — | |
| Landscaped | |
| 75,110.95,75,107.07 | |
| — | |
| Full | |
| — | |
| — | |
| Not in DB | |
| Sidewalks, Street Lights, Street Paved | |
| — | |
| — | |
| — |
Tax History
| Year | Property Taxes |
|---|---|
| 2009 | $9,144 |
| 2015 | $8,079 |
Contact Agent
Nearby Sold Comparables
Contact Agent
Listing Provided By
Gambino Realtors Home Builders





