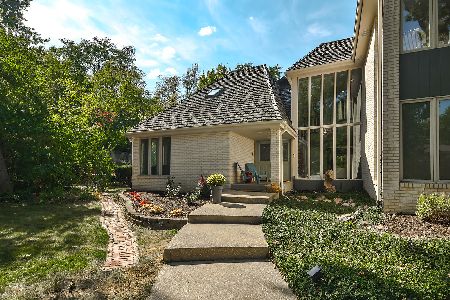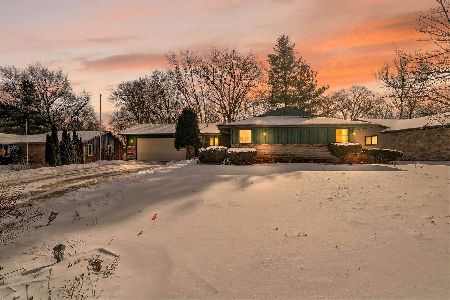2931 Cotswold Circle, Rockford, Illinois 61114
$470,000
|
Sold
|
|
| Status: | Closed |
| Sqft: | 0 |
| Cost/Sqft: | — |
| Beds: | 3 |
| Baths: | 4 |
| Year Built: | — |
| Property Taxes: | $12,932 |
| Days On Market: | 6751 |
| Lot Size: | 0,00 |
Description
Wyndemir Village. Approx. 3361 sf AF plus partially exposed finished lower level. Hardwood floors. All year sunroom. Bay windows, cove moldings. Loft suitable for in home office. Eat-in kitchen. Exterior living spaces with Pergola. Lower level family room. Double Lot.
Property Specifics
| Single Family | |
| — | |
| — | |
| — | |
| — | |
| — | |
| No | |
| — |
| Winnebago | |
| — | |
| 575 / Quarterly | |
| — | |
| — | |
| — | |
| 06626342 | |
| 12093260210000 |
Property History
| DATE: | EVENT: | PRICE: | SOURCE: |
|---|---|---|---|
| 3 Aug, 2007 | Sold | $470,000 | MRED MLS |
| 1 Aug, 2007 | Under contract | $495,000 | MRED MLS |
| 1 Aug, 2007 | Listed for sale | $495,000 | MRED MLS |
| 4 Sep, 2013 | Sold | $395,000 | MRED MLS |
| 19 Jul, 2013 | Under contract | $429,900 | MRED MLS |
| 23 Apr, 2013 | Listed for sale | $429,900 | MRED MLS |
Room Specifics
Total Bedrooms: 4
Bedrooms Above Ground: 3
Bedrooms Below Ground: 1
Dimensions: —
Floor Type: —
Dimensions: —
Floor Type: —
Dimensions: —
Floor Type: —
Full Bathrooms: 4
Bathroom Amenities: Separate Shower
Bathroom in Basement: 1
Rooms: —
Basement Description: —
Other Specifics
| 2 | |
| — | |
| — | |
| — | |
| — | |
| 141.56,120,126.1,126 | |
| — | |
| — | |
| — | |
| — | |
| Not in DB | |
| — | |
| — | |
| — | |
| — |
Tax History
| Year | Property Taxes |
|---|---|
| 2007 | $12,932 |
| 2013 | $12,044 |
Contact Agent
Nearby Similar Homes
Nearby Sold Comparables
Contact Agent
Listing Provided By
Gambino Realtors Home Builders





