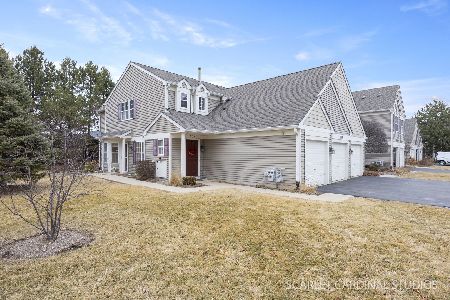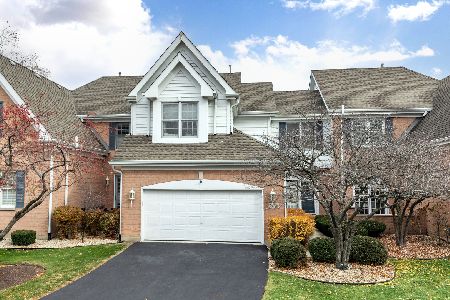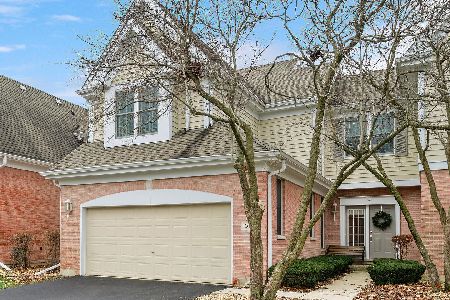2981 Kentshire Circle, Naperville, Illinois 60564
$183,000
|
Sold
|
|
| Status: | Closed |
| Sqft: | 1,414 |
| Cost/Sqft: | $134 |
| Beds: | 2 |
| Baths: | 2 |
| Year Built: | 1997 |
| Property Taxes: | $2,877 |
| Days On Market: | 2920 |
| Lot Size: | 0,00 |
Description
Dreams start here! You'll fall in love the moment you step in the door. Entertaining will be its best in your family room or HUGE LR/DR combo with vaulted ceilings, laminate floors, skylight, huge window & sliding door to your balcony! Perfect for enjoying the view of the mature trees, beautiful view of sunsets & pond across street. Create a gourmet feast, in your kitchen that boasts vaulted ceilings, upgraded cabinets, ceramic floors & closet pantry. Sweet dreams in your master suite that boasts decorator ceilings, large windows, walk in closet & updated master bath featuring shower with seat. You will appreciate all the updates such as laminate floors, carpet, ceramic tiles, shower, toilet, washer, hot water heater & new front door & window. WOW! Premium South Nap location... Close to shopping, dining, library, YMCA & award winning Naperville 204 schools / Neuqua Valley HS. FHA approved & rentals allowed! WOW! Yes, you can have it all...
Property Specifics
| Condos/Townhomes | |
| 1 | |
| — | |
| 1997 | |
| None | |
| DARLING! | |
| No | |
| — |
| Du Page | |
| Crosswinds | |
| 205 / Monthly | |
| Water,Insurance,Exterior Maintenance,Lawn Care,Scavenger,Snow Removal | |
| Lake Michigan | |
| Public Sewer | |
| 09871159 | |
| 0734314128 |
Nearby Schools
| NAME: | DISTRICT: | DISTANCE: | |
|---|---|---|---|
|
Grade School
Welch Elementary School |
204 | — | |
|
Middle School
Scullen Middle School |
204 | Not in DB | |
|
High School
Neuqua Valley High School |
204 | Not in DB | |
Property History
| DATE: | EVENT: | PRICE: | SOURCE: |
|---|---|---|---|
| 11 May, 2018 | Sold | $183,000 | MRED MLS |
| 23 Mar, 2018 | Under contract | $190,000 | MRED MLS |
| 2 Mar, 2018 | Listed for sale | $190,000 | MRED MLS |
Room Specifics
Total Bedrooms: 2
Bedrooms Above Ground: 2
Bedrooms Below Ground: 0
Dimensions: —
Floor Type: Carpet
Full Bathrooms: 2
Bathroom Amenities: No Tub
Bathroom in Basement: 0
Rooms: Foyer
Basement Description: None
Other Specifics
| 1 | |
| — | |
| — | |
| Balcony | |
| — | |
| COMMON | |
| — | |
| Full | |
| Vaulted/Cathedral Ceilings, Skylight(s), Wood Laminate Floors, Second Floor Laundry, Laundry Hook-Up in Unit | |
| Range, Microwave, Dishwasher, Refrigerator, Washer, Dryer, Disposal | |
| Not in DB | |
| — | |
| — | |
| — | |
| — |
Tax History
| Year | Property Taxes |
|---|---|
| 2018 | $2,877 |
Contact Agent
Nearby Similar Homes
Nearby Sold Comparables
Contact Agent
Listing Provided By
RE/MAX Action






