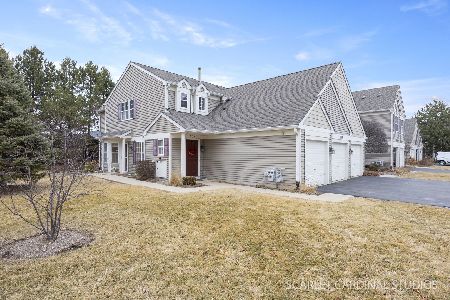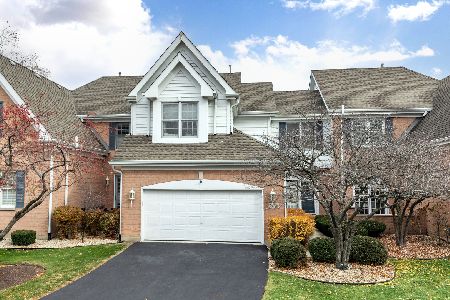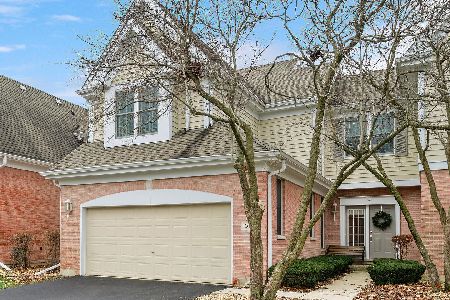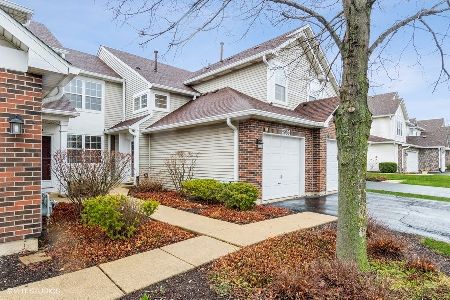3009 Kentshire Circle, Naperville, Illinois 60564
$184,000
|
Sold
|
|
| Status: | Closed |
| Sqft: | 1,367 |
| Cost/Sqft: | $144 |
| Beds: | 2 |
| Baths: | 3 |
| Year Built: | 1997 |
| Property Taxes: | $3,414 |
| Days On Market: | 2438 |
| Lot Size: | 0,00 |
Description
Move-in ready, two story townhome in south Naperville's School District 204. When you walk into this open floor plan, you will notice the natural lighting that this home lets in! Wood laminate flooring on the 1st floor, 9 ft. ceilings, 42" cabinets, fresh paint, with 2nd level carpeting. Eat in kitchen with newer appliances. Spacious living room/dining combo. Master bedroom with vaulted ceilings & large closets. Second floor laundry with newer washer. Furnace new in 2016. Water Heater new in 2017. Additional storage added above garage. Exceptionally clean & well maintained "must see" unit close to train, restaurants & shopping!
Property Specifics
| Condos/Townhomes | |
| 2 | |
| — | |
| 1997 | |
| None | |
| — | |
| No | |
| — |
| Du Page | |
| Crosswinds | |
| 210 / Monthly | |
| Insurance,Exterior Maintenance,Lawn Care,Snow Removal | |
| Lake Michigan | |
| Public Sewer | |
| 10432597 | |
| 0734314093 |
Nearby Schools
| NAME: | DISTRICT: | DISTANCE: | |
|---|---|---|---|
|
Grade School
Welch Elementary School |
204 | — | |
|
Middle School
Scullen Middle School |
204 | Not in DB | |
|
High School
Neuqua Valley High School |
204 | Not in DB | |
Property History
| DATE: | EVENT: | PRICE: | SOURCE: |
|---|---|---|---|
| 30 Sep, 2013 | Sold | $149,000 | MRED MLS |
| 23 Aug, 2013 | Under contract | $156,950 | MRED MLS |
| 9 Aug, 2013 | Listed for sale | $156,950 | MRED MLS |
| 2 Oct, 2019 | Sold | $184,000 | MRED MLS |
| 15 Aug, 2019 | Under contract | $197,000 | MRED MLS |
| — | Last price change | $202,000 | MRED MLS |
| 27 Jun, 2019 | Listed for sale | $202,000 | MRED MLS |
| 7 Nov, 2019 | Under contract | $0 | MRED MLS |
| 3 Oct, 2019 | Listed for sale | $0 | MRED MLS |
| 20 Dec, 2024 | Under contract | $0 | MRED MLS |
| 3 Nov, 2024 | Listed for sale | $0 | MRED MLS |
| 6 Dec, 2025 | Under contract | $0 | MRED MLS |
| 2 Dec, 2025 | Listed for sale | $0 | MRED MLS |
Room Specifics
Total Bedrooms: 2
Bedrooms Above Ground: 2
Bedrooms Below Ground: 0
Dimensions: —
Floor Type: Carpet
Full Bathrooms: 3
Bathroom Amenities: —
Bathroom in Basement: 0
Rooms: No additional rooms
Basement Description: None
Other Specifics
| 1 | |
| — | |
| Asphalt | |
| Patio, Storms/Screens, End Unit | |
| Common Grounds | |
| COMMON | |
| — | |
| Full | |
| Wood Laminate Floors, Second Floor Laundry, Laundry Hook-Up in Unit, Storage | |
| Range, Microwave, Dishwasher, Refrigerator, Washer, Dryer, Disposal | |
| Not in DB | |
| — | |
| — | |
| Park | |
| — |
Tax History
| Year | Property Taxes |
|---|---|
| 2013 | $3,567 |
| 2019 | $3,414 |
Contact Agent
Nearby Similar Homes
Nearby Sold Comparables
Contact Agent
Listing Provided By
Keller Williams Experience







