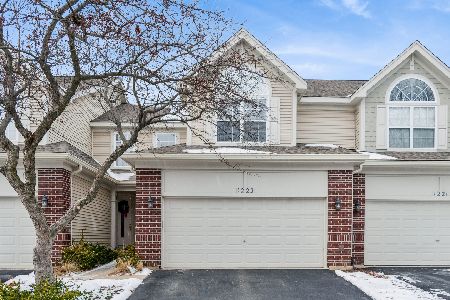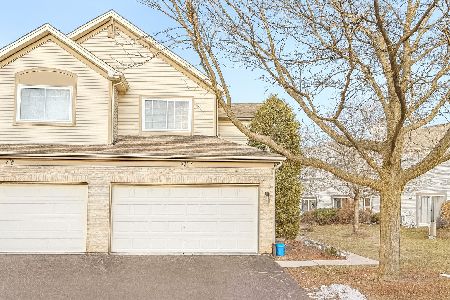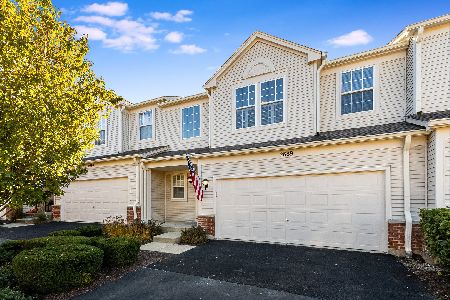2981 Peachtree Circle, Aurora, Illinois 60502
$250,000
|
Sold
|
|
| Status: | Closed |
| Sqft: | 1,765 |
| Cost/Sqft: | $142 |
| Beds: | 2 |
| Baths: | 3 |
| Year Built: | 2001 |
| Property Taxes: | $6,271 |
| Days On Market: | 3592 |
| Lot Size: | 0,00 |
Description
Good things come in pairs, don't you agree? We have here a pristine and perfectly situated 2 bedroom, 2-and-a-half bath home, 2-ish miles from Metra's Route 59 Station and I88, with a full 2-car garage! Want an option for a 3rd bedroom? Consider converting the spacious loft! Convenient second floor laundry - best idea ever, am I right? Tons of lovely natural light comes through all of the windows - conserve energy and save money on those utility bills! Outstanding District 204 schools with rave reviews and consistent high scores. Giant, clean basement with high ceilings and a roughed-in bath, just begging to be finished to your exact preferences - imagine the possibilities! Large patio off the sliding glass door in the kitchen, surrounded by lush grass, flowering plants, evergreens, and soon-to-fill-out leafy shade trees. Come take a look - your expectations will be exceeded ... Light, bright, and clean - ready for you to make it your own!
Property Specifics
| Condos/Townhomes | |
| 2 | |
| — | |
| 2001 | |
| Full | |
| — | |
| No | |
| — |
| Du Page | |
| Country Club Village | |
| 190 / Monthly | |
| Insurance,Exterior Maintenance,Lawn Care,Snow Removal | |
| Public | |
| Public Sewer | |
| 09174172 | |
| 0717115016 |
Nearby Schools
| NAME: | DISTRICT: | DISTANCE: | |
|---|---|---|---|
|
Grade School
Brooks Elementary School |
204 | — | |
|
Middle School
Granger Middle School |
204 | Not in DB | |
|
High School
Metea Valley High School |
204 | Not in DB | |
Property History
| DATE: | EVENT: | PRICE: | SOURCE: |
|---|---|---|---|
| 22 Jun, 2016 | Sold | $250,000 | MRED MLS |
| 26 Mar, 2016 | Under contract | $250,000 | MRED MLS |
| 23 Mar, 2016 | Listed for sale | $250,000 | MRED MLS |
Room Specifics
Total Bedrooms: 2
Bedrooms Above Ground: 2
Bedrooms Below Ground: 0
Dimensions: —
Floor Type: Carpet
Full Bathrooms: 3
Bathroom Amenities: Separate Shower,Double Sink,Soaking Tub
Bathroom in Basement: 0
Rooms: Loft
Basement Description: Unfinished
Other Specifics
| 2 | |
| Concrete Perimeter | |
| Asphalt | |
| Patio, Porch, Storms/Screens | |
| Landscaped | |
| COMMON | |
| — | |
| Full | |
| Vaulted/Cathedral Ceilings, Hardwood Floors, Second Floor Laundry, Storage | |
| Range, Microwave, Dishwasher, Refrigerator, Washer, Dryer, Disposal | |
| Not in DB | |
| — | |
| — | |
| Park | |
| Wood Burning, Gas Starter |
Tax History
| Year | Property Taxes |
|---|---|
| 2016 | $6,271 |
Contact Agent
Nearby Similar Homes
Nearby Sold Comparables
Contact Agent
Listing Provided By
Keller Williams Infinity







