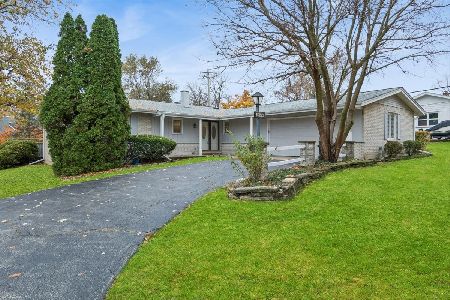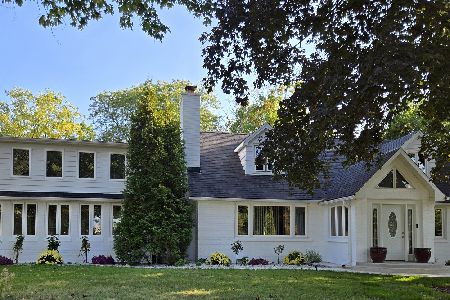2982 Old Tavern Road, Lisle, Illinois 60532
$396,500
|
Sold
|
|
| Status: | Closed |
| Sqft: | 0 |
| Cost/Sqft: | — |
| Beds: | 4 |
| Baths: | 3 |
| Year Built: | 1984 |
| Property Taxes: | $8,310 |
| Days On Market: | 2655 |
| Lot Size: | 0,21 |
Description
Don't miss this move-in ready Beau Bien home in Naperville School District #203! Great flow and tons of natural light throughout the main level featuring hardwood floors, living room, dining room, and NEW kitchen with high-end appliances, granite counters, and eat-in kitchen nook. Kitchen is open to cozy family room with exposed beams, fireplace with built-ins. Huge bay windows flood the first floor with natural light! 4 spacious bedrooms located on the second level, including a large master suite w/ master bath & walk-in closet. The lower, walk-out, level provides additional living space and is exposed with full size windows. You'll love entertaining from the multi-level decks, front porch, and mature landscaping. Ideally located close to Lisle Metra, expressways, schools, shopping, downtown Naperville & Lisle. Steps from Old Tavern Park & Beau Bien Park. Make your appointment to see it today, you don't want to miss this one!
Property Specifics
| Single Family | |
| — | |
| Colonial | |
| 1984 | |
| Full,Walkout | |
| — | |
| No | |
| 0.21 |
| Du Page | |
| Beau Bien | |
| 0 / Not Applicable | |
| None | |
| Lake Michigan | |
| Public Sewer | |
| 10077233 | |
| 0804302028 |
Nearby Schools
| NAME: | DISTRICT: | DISTANCE: | |
|---|---|---|---|
|
Grade School
Beebe Elementary School |
203 | — | |
|
Middle School
Jefferson Junior High School |
203 | Not in DB | |
|
High School
Naperville North High School |
203 | Not in DB | |
Property History
| DATE: | EVENT: | PRICE: | SOURCE: |
|---|---|---|---|
| 5 Nov, 2018 | Sold | $396,500 | MRED MLS |
| 24 Sep, 2018 | Under contract | $399,900 | MRED MLS |
| 11 Sep, 2018 | Listed for sale | $399,900 | MRED MLS |
Room Specifics
Total Bedrooms: 4
Bedrooms Above Ground: 4
Bedrooms Below Ground: 0
Dimensions: —
Floor Type: Carpet
Dimensions: —
Floor Type: Carpet
Dimensions: —
Floor Type: Carpet
Full Bathrooms: 3
Bathroom Amenities: Double Sink
Bathroom in Basement: 0
Rooms: Recreation Room,Storage
Basement Description: Partially Finished,Exterior Access
Other Specifics
| 2 | |
| — | |
| Asphalt | |
| Deck, Brick Paver Patio | |
| — | |
| 84 X 123 X 90 X 111 | |
| — | |
| Full | |
| Bar-Wet, Hardwood Floors, First Floor Laundry | |
| Range, Microwave, Dishwasher, Refrigerator, Washer, Dryer, Disposal | |
| Not in DB | |
| Tennis Courts, Street Paved | |
| — | |
| — | |
| Wood Burning |
Tax History
| Year | Property Taxes |
|---|---|
| 2018 | $8,310 |
Contact Agent
Nearby Similar Homes
Nearby Sold Comparables
Contact Agent
Listing Provided By
Baird & Warner








