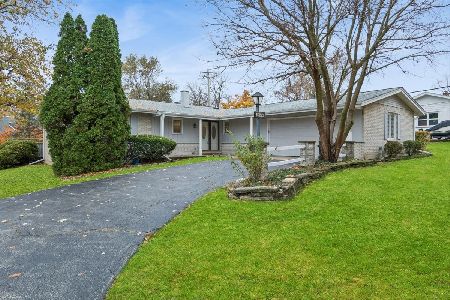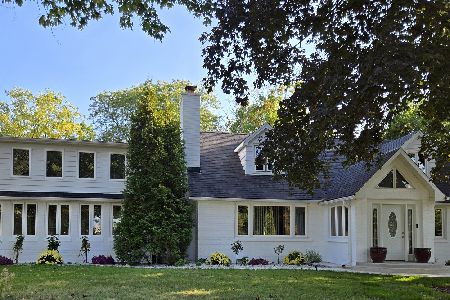4452 Brittany Drive, Lisle, Illinois 60532
$360,000
|
Sold
|
|
| Status: | Closed |
| Sqft: | 2,791 |
| Cost/Sqft: | $138 |
| Beds: | 4 |
| Baths: | 3 |
| Year Built: | 1979 |
| Property Taxes: | $9,006 |
| Days On Market: | 2053 |
| Lot Size: | 0,28 |
Description
What a grand welcome through the oversized entry winding you through the inviting living room with double windows open to your formal dining room. Love the heart of the home kitchen boasting an abundance of cabinets and counters, cook's island, stainless appliances to good sized breakfast area with newer window--All overlooking the fantastic family room with showcase built in curved shelves and cabinetry plus glass doors to stone brick patio in the gorgeous back yard oasis you'll be able to enjoy this spring. Retreat to the upstairs Master with private bath or to the additional great size bedrooms and main bath. Don't miss the rec room in the finished basement; huge storage area, and lower level office area. So conveniently situated high on a hill close to highway, train, shopping, parks and in the Naperville 203 School District.
Property Specifics
| Single Family | |
| — | |
| — | |
| 1979 | |
| Full | |
| — | |
| No | |
| 0.28 |
| Du Page | |
| Beau Bien | |
| 0 / Not Applicable | |
| None | |
| Lake Michigan | |
| Public Sewer | |
| 10706828 | |
| 0804302034 |
Nearby Schools
| NAME: | DISTRICT: | DISTANCE: | |
|---|---|---|---|
|
Grade School
Beebe Elementary School |
203 | — | |
|
Middle School
Jefferson Junior High School |
203 | Not in DB | |
|
High School
Naperville North High School |
203 | Not in DB | |
Property History
| DATE: | EVENT: | PRICE: | SOURCE: |
|---|---|---|---|
| 19 Jun, 2020 | Sold | $360,000 | MRED MLS |
| 27 May, 2020 | Under contract | $384,900 | MRED MLS |
| 5 May, 2020 | Listed for sale | $384,900 | MRED MLS |
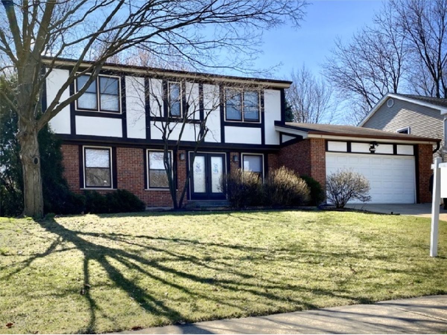
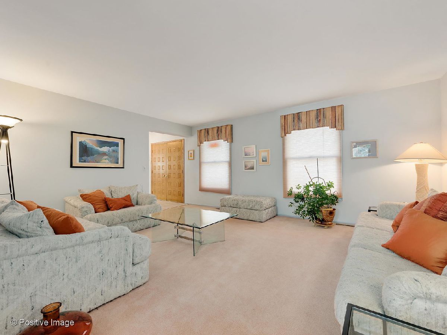
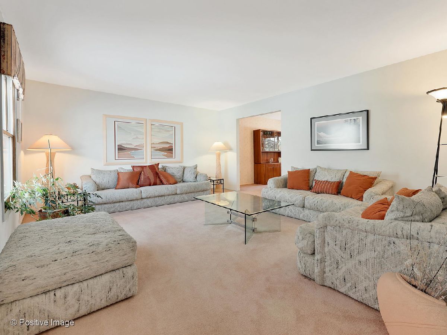
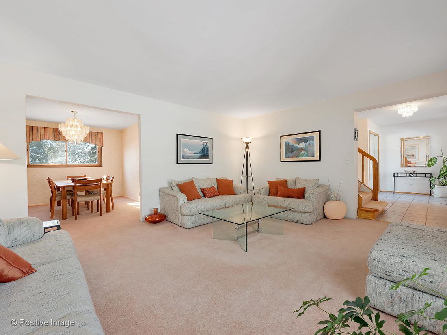
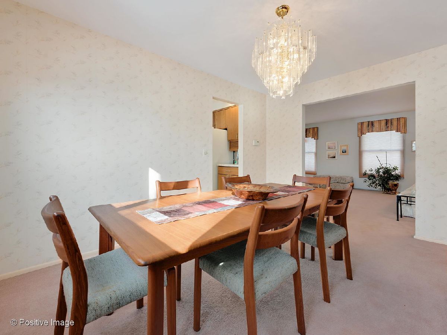
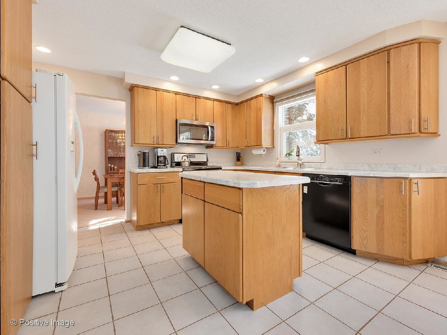
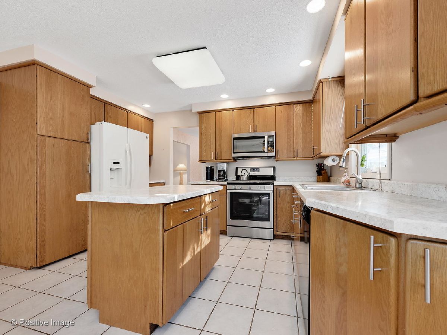
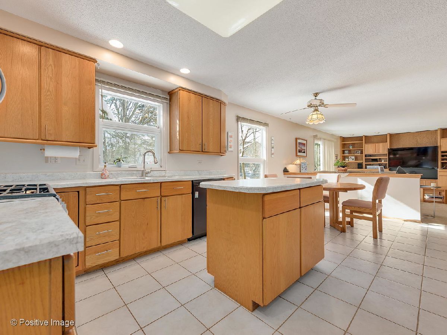
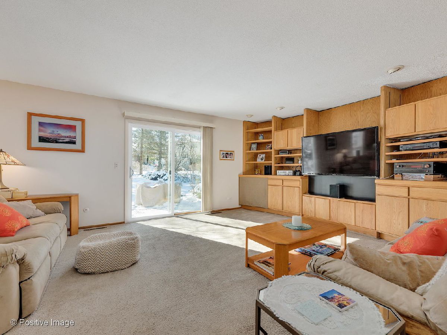
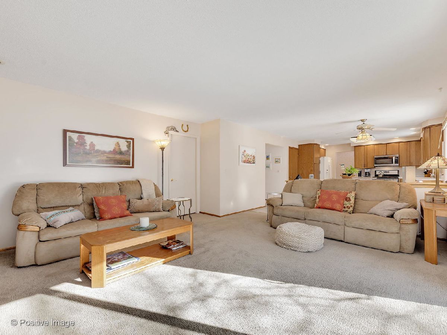
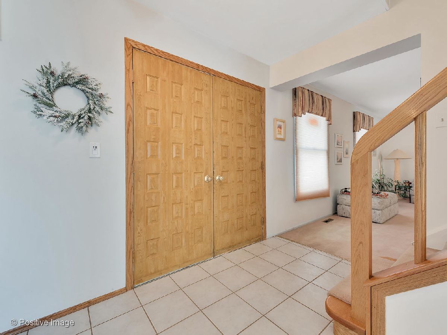
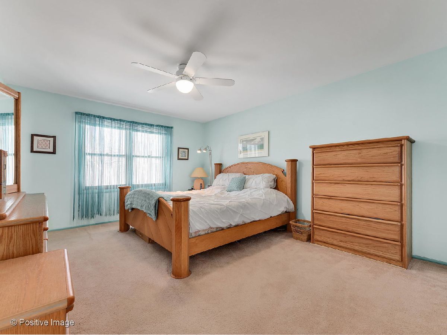
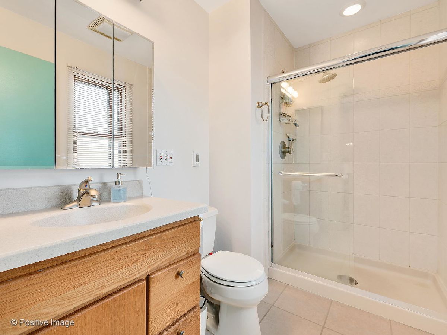
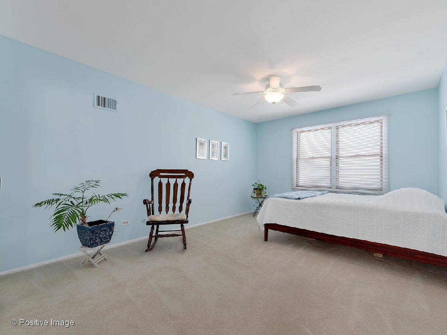
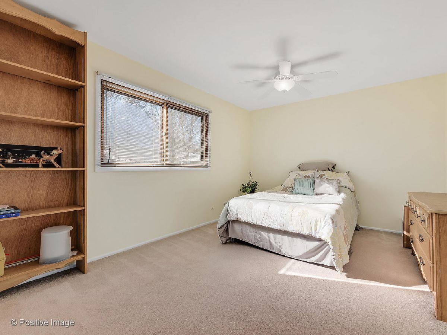
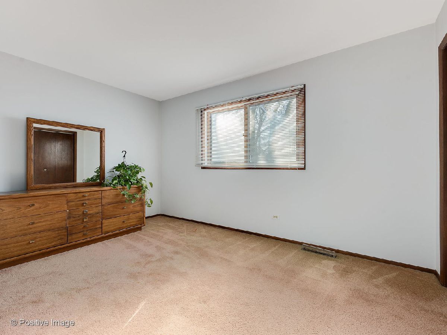
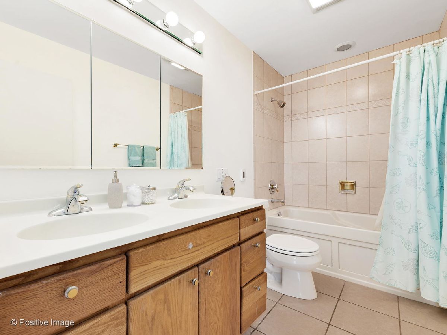
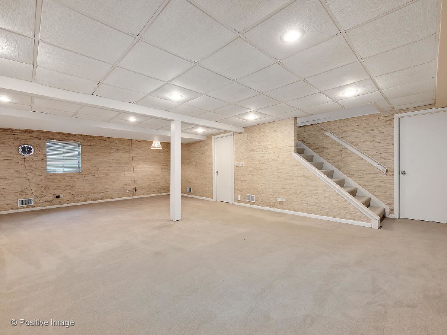
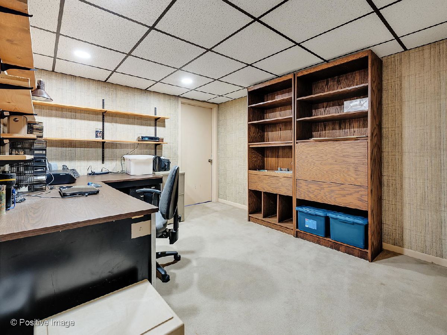
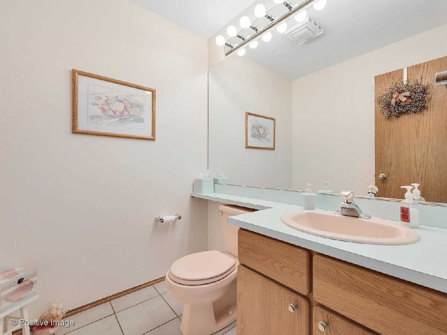
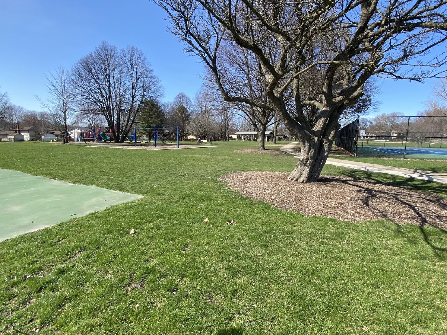
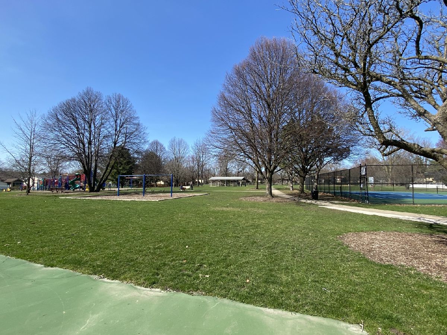
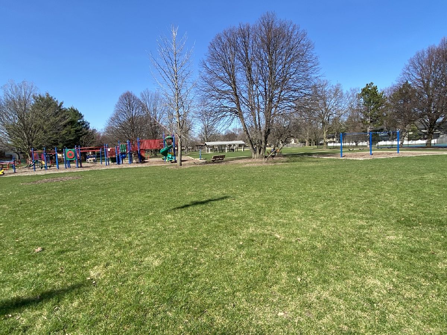
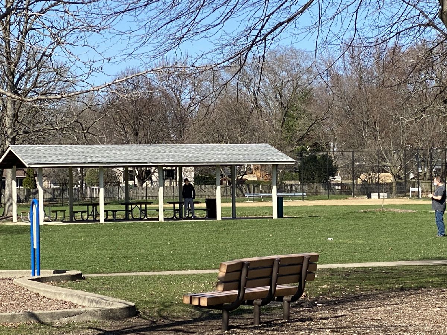
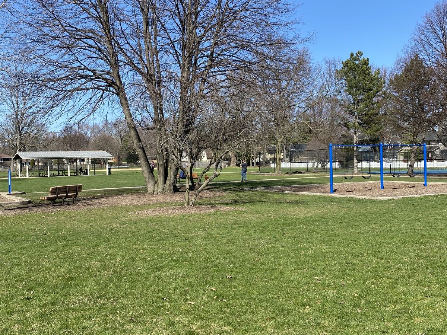
Room Specifics
Total Bedrooms: 4
Bedrooms Above Ground: 4
Bedrooms Below Ground: 0
Dimensions: —
Floor Type: Carpet
Dimensions: —
Floor Type: Carpet
Dimensions: —
Floor Type: Carpet
Full Bathrooms: 3
Bathroom Amenities: —
Bathroom in Basement: 0
Rooms: Eating Area,Recreation Room,Foyer,Den
Basement Description: Partially Finished
Other Specifics
| 2 | |
| — | |
| — | |
| Porch, Brick Paver Patio | |
| — | |
| 73 X 179 X 31 X 95 X 117 | |
| — | |
| Full | |
| — | |
| — | |
| Not in DB | |
| Park, Tennis Court(s) | |
| — | |
| — | |
| — |
Tax History
| Year | Property Taxes |
|---|---|
| 2020 | $9,006 |
Contact Agent
Nearby Similar Homes
Nearby Sold Comparables
Contact Agent
Listing Provided By
RE/MAX Action

