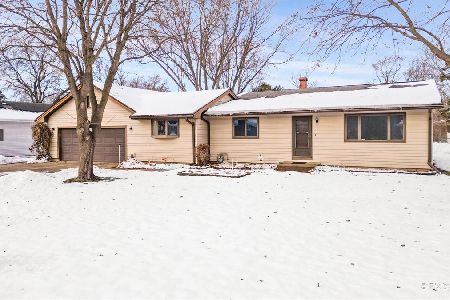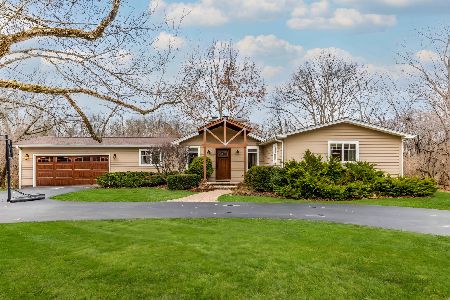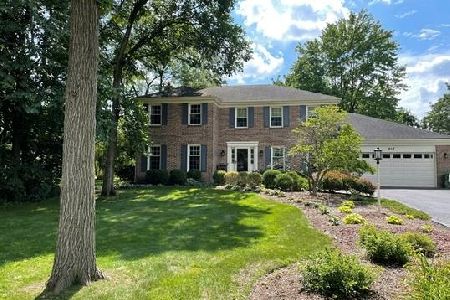29821 Tanya Trail, Libertyville, Illinois 60048
$745,000
|
Sold
|
|
| Status: | Closed |
| Sqft: | 3,680 |
| Cost/Sqft: | $208 |
| Beds: | 4 |
| Baths: | 6 |
| Year Built: | 1992 |
| Property Taxes: | $17,003 |
| Days On Market: | 5990 |
| Lot Size: | 1,40 |
Description
Grand and Gracious this custom built home situated on a gorgeous park-like locations with a tree-lined backyard & custom deck. 2-story entry & HW flrs.Vaulted FR w/ fireplace, skylights & wet bar. Gourmet KIT w/ granite counters & bayed eating area. First floor library & full bath. Sumptuous master w/ whirlpool tub. Finished basement w/ REC room, game & exercise areas, & full bath. Too much to mention! A must see!
Property Specifics
| Single Family | |
| — | |
| Traditional | |
| 1992 | |
| Full,English | |
| CUSTOM | |
| No | |
| 1.4 |
| Lake | |
| Oak Spring Woods | |
| 0 / Not Applicable | |
| None | |
| Lake Michigan | |
| Public Sewer | |
| 07301813 | |
| 11152010680000 |
Nearby Schools
| NAME: | DISTRICT: | DISTANCE: | |
|---|---|---|---|
|
Grade School
Oak Grove Elementary School |
68 | — | |
|
Middle School
Oak Grove Elementary School |
68 | Not in DB | |
|
High School
Libertyville High School |
128 | Not in DB | |
Property History
| DATE: | EVENT: | PRICE: | SOURCE: |
|---|---|---|---|
| 18 Jun, 2010 | Sold | $745,000 | MRED MLS |
| 3 May, 2010 | Under contract | $765,000 | MRED MLS |
| — | Last price change | $848,000 | MRED MLS |
| 18 Aug, 2009 | Listed for sale | $848,000 | MRED MLS |
Room Specifics
Total Bedrooms: 4
Bedrooms Above Ground: 4
Bedrooms Below Ground: 0
Dimensions: —
Floor Type: Carpet
Dimensions: —
Floor Type: Carpet
Dimensions: —
Floor Type: Carpet
Full Bathrooms: 6
Bathroom Amenities: Whirlpool,Separate Shower,Double Sink
Bathroom in Basement: 1
Rooms: Den,Exercise Room,Gallery,Library,Recreation Room,Utility Room-1st Floor,Workshop
Basement Description: Finished
Other Specifics
| 3 | |
| Concrete Perimeter | |
| Asphalt,Side Drive | |
| Deck | |
| Landscaped,Wooded | |
| 70.4X182.3X320.2X149.0X110 | |
| Unfinished | |
| Full | |
| Vaulted/Cathedral Ceilings, Skylight(s), Bar-Wet, In-Law Arrangement | |
| Double Oven, Range, Microwave, Dishwasher, Refrigerator, Bar Fridge, Disposal | |
| Not in DB | |
| Street Paved | |
| — | |
| — | |
| Gas Log |
Tax History
| Year | Property Taxes |
|---|---|
| 2010 | $17,003 |
Contact Agent
Nearby Similar Homes
Nearby Sold Comparables
Contact Agent
Listing Provided By
RE/MAX Suburban








