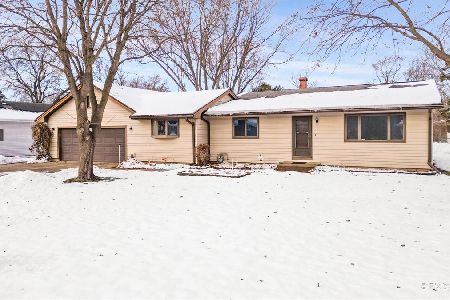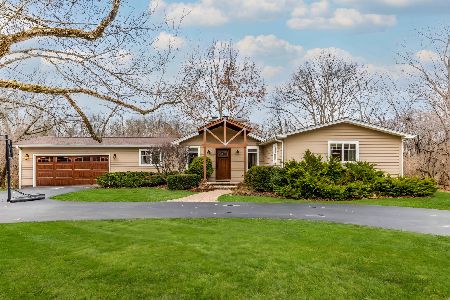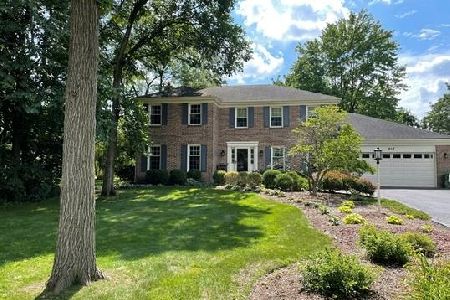804 Ellen Way, Libertyville, Illinois 60048
$800,000
|
Sold
|
|
| Status: | Closed |
| Sqft: | 0 |
| Cost/Sqft: | — |
| Beds: | 5 |
| Baths: | 5 |
| Year Built: | 1988 |
| Property Taxes: | $15,017 |
| Days On Market: | 5737 |
| Lot Size: | 1,63 |
Description
Rare opportunity-acreage w/city amenities,beautiful location.Totally updated w/granite ctrs & hrdwd flrs thru-out.Lrg kit & fam rm. overlooking yard & pond.FR w/wet bar,frplc & skylights.Vaulted MBR suite.Organized closets.New 3rd sty bdrm,FIN english LL complete w/inlaw or live in setup.Cook-top,refrig,freezer,wine cooler,full bth,rec rm,. emergency generator. Family home w/Award Winning Oak Grove K-8.
Property Specifics
| Single Family | |
| — | |
| Traditional | |
| 1988 | |
| Full,English | |
| CUSTOM | |
| Yes | |
| 1.63 |
| Lake | |
| Terre Fair | |
| 118 / Annual | |
| Insurance,Other | |
| Lake Michigan | |
| Public Sewer | |
| 07515091 | |
| 11152010190000 |
Nearby Schools
| NAME: | DISTRICT: | DISTANCE: | |
|---|---|---|---|
|
Grade School
Oak Grove Elementary School |
68 | — | |
|
Middle School
Oak Grove Elementary School |
68 | Not in DB | |
|
High School
Libertyville High School |
128 | Not in DB | |
Property History
| DATE: | EVENT: | PRICE: | SOURCE: |
|---|---|---|---|
| 24 May, 2011 | Sold | $800,000 | MRED MLS |
| 6 Mar, 2011 | Under contract | $899,900 | MRED MLS |
| — | Last price change | $949,900 | MRED MLS |
| 29 Apr, 2010 | Listed for sale | $989,000 | MRED MLS |
Room Specifics
Total Bedrooms: 5
Bedrooms Above Ground: 5
Bedrooms Below Ground: 0
Dimensions: —
Floor Type: Hardwood
Dimensions: —
Floor Type: Hardwood
Dimensions: —
Floor Type: Hardwood
Dimensions: —
Floor Type: —
Full Bathrooms: 5
Bathroom Amenities: —
Bathroom in Basement: 1
Rooms: Kitchen,Bedroom 5,Eating Area,Other Room,Recreation Room,Utility Room-2nd Floor
Basement Description: Finished
Other Specifics
| 3 | |
| Concrete Perimeter | |
| Asphalt,Side Drive | |
| Patio | |
| Cul-De-Sac,Irregular Lot,Lake Front,Landscaped | |
| 81 X 260 X 336 X 150 X 245 | |
| Finished,Interior Stair,Pull Down Stair | |
| Full | |
| Vaulted/Cathedral Ceilings, Skylight(s), Bar-Wet, In-Law Arrangement | |
| Double Oven, Dishwasher, Refrigerator, Bar Fridge, Freezer, Dryer, Disposal | |
| Not in DB | |
| Street Paved | |
| — | |
| — | |
| — |
Tax History
| Year | Property Taxes |
|---|---|
| 2011 | $15,017 |
Contact Agent
Nearby Similar Homes
Nearby Sold Comparables
Contact Agent
Listing Provided By
Berkshire Hathaway HomeServices KoenigRubloff








