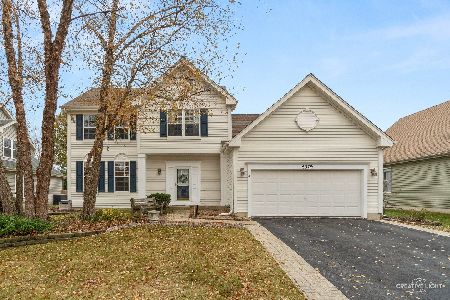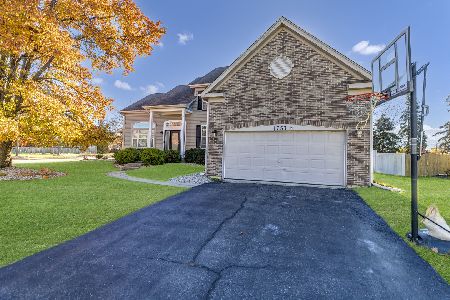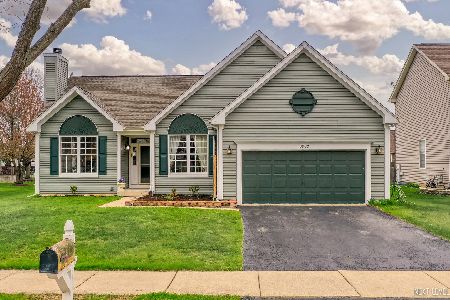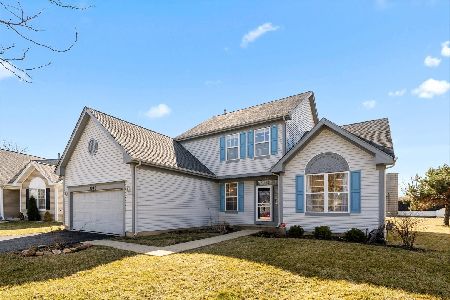2983 Sawgrass Drive, Aurora, Illinois 60502
$326,000
|
Sold
|
|
| Status: | Closed |
| Sqft: | 1,343 |
| Cost/Sqft: | $231 |
| Beds: | 3 |
| Baths: | 2 |
| Year Built: | 1996 |
| Property Taxes: | $5,999 |
| Days On Market: | 1572 |
| Lot Size: | 0,27 |
Description
Updated Ranch With Water Views!!! Move-In Ready! REMODELED KITCHEN: New 42" White Cabinets with Granite Countertops and Luxury Vinyl Flooring. Freshly Painted Interior!!! This Three Bedroom, Three Bathroom with Partially Finished Full Basement and Two Car Garage has been Meticulously Maintained. First Floor Hardwoods in Living Room, Dining Room, Hallway and All Bedrooms! The Third Bedroom could also be used as an Office. The Living Room/Great features Vaulted Ceilings with a Gas Fireplace (Gas Started/Gas Logs). The Dining Room has a Sliding Glass Door to a Concrete Patio Overlooking Natural Area with Pond Views and Walking Path. The Master Bedroom also faces the backyard/pond view and has a private master bathroom with Walk-In Closet. The partially finished basement has a recreation room and third full bathroom. First Floor Laundry - all appliances included! The backyard is gorgeous, with beautiful water views of nature and serenity. This home is located on an interior lot with access to I88, Chicago Premium Outlet Mall and Batavia Parks. There is a one mile walking path aroung the pond and close to the IL Prairie Path. Batavia School District 101. Furnace and A/C approximately 8 years old. Roof/Gutters/Vinyl Siding with Aluminum Trim was completed in May 2013. Hot Water Heater installed in Dec 2015. Sump Pump 2019.
Property Specifics
| Single Family | |
| — | |
| Ranch | |
| 1996 | |
| Full | |
| — | |
| Yes | |
| 0.27 |
| Kane | |
| Savannah | |
| 150 / Annual | |
| None | |
| Public | |
| Public Sewer | |
| 11237701 | |
| 1236329009 |
Nearby Schools
| NAME: | DISTRICT: | DISTANCE: | |
|---|---|---|---|
|
Grade School
Louise White Elementary School |
101 | — | |
|
High School
Batavia Sr High School |
101 | Not in DB | |
Property History
| DATE: | EVENT: | PRICE: | SOURCE: |
|---|---|---|---|
| 12 Nov, 2021 | Sold | $326,000 | MRED MLS |
| 7 Oct, 2021 | Under contract | $309,900 | MRED MLS |
| 4 Oct, 2021 | Listed for sale | $309,900 | MRED MLS |
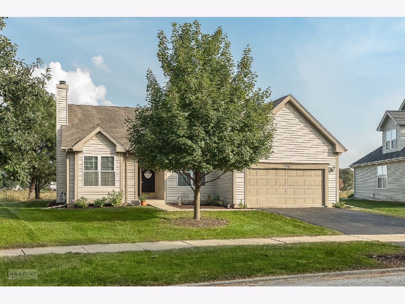
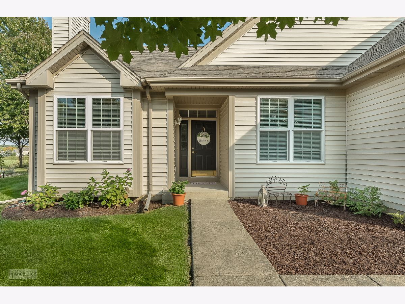
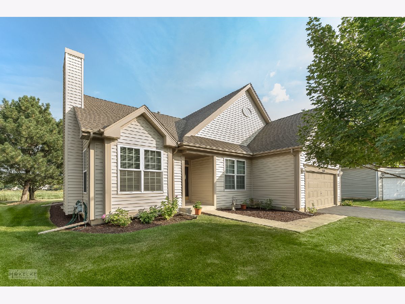
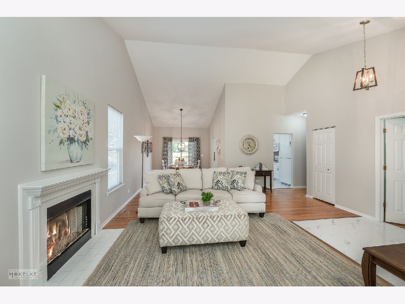
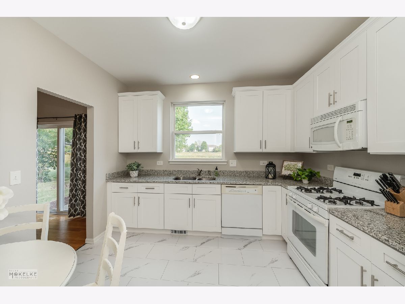
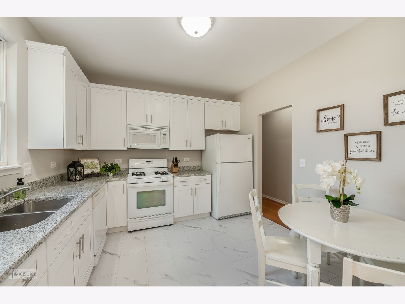
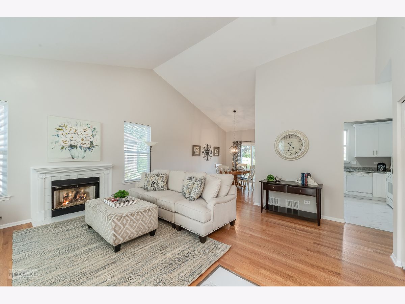
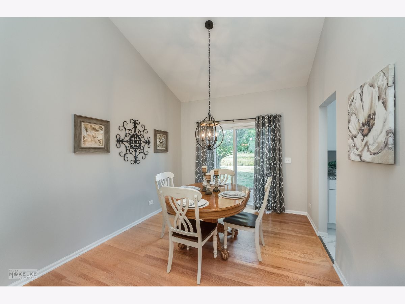
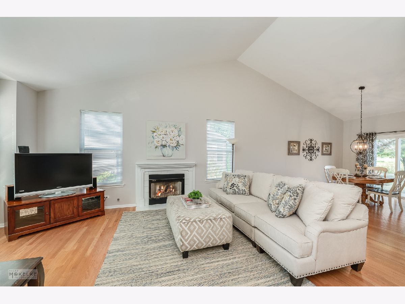
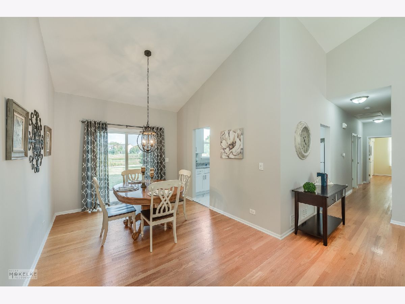
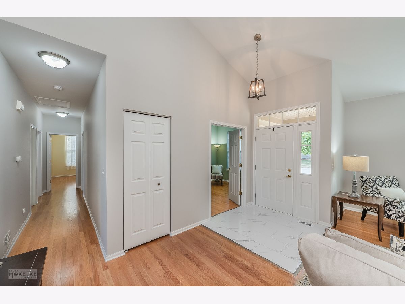
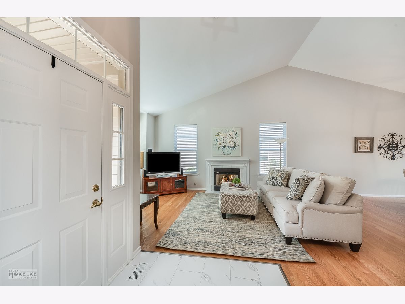
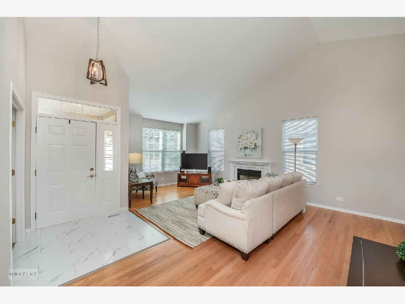
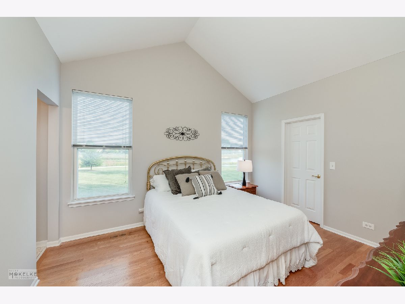
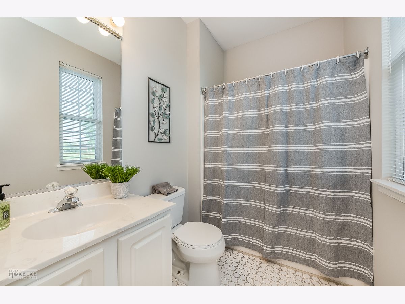
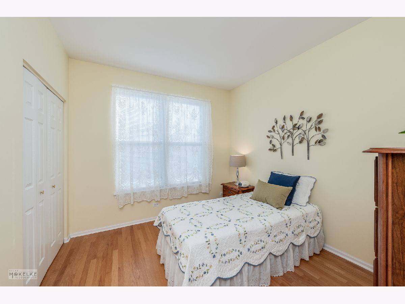
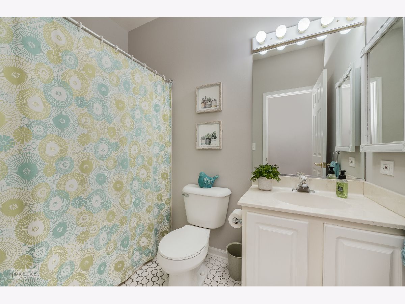
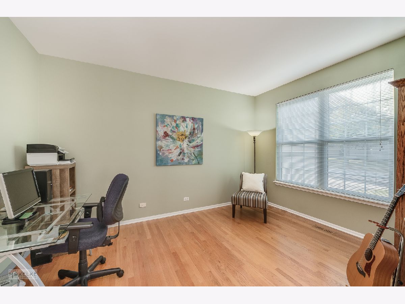
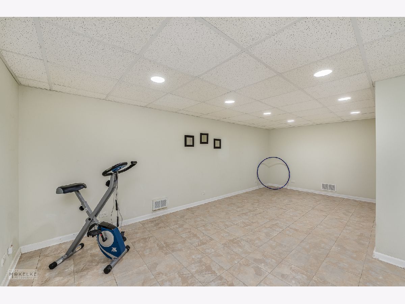
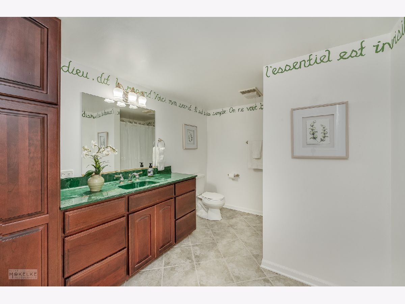
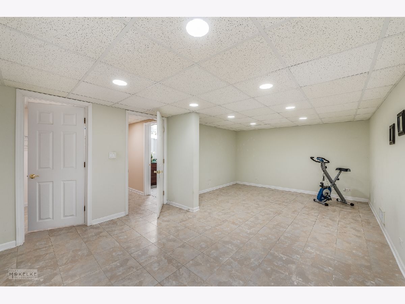
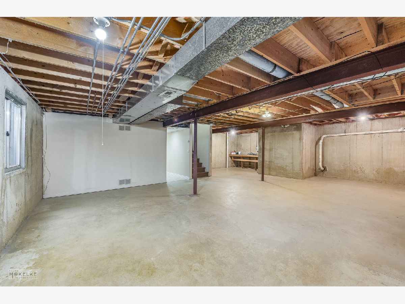
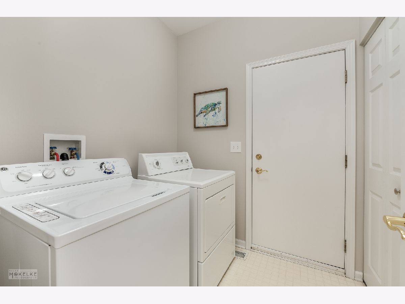
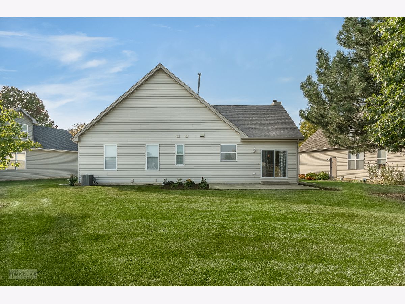
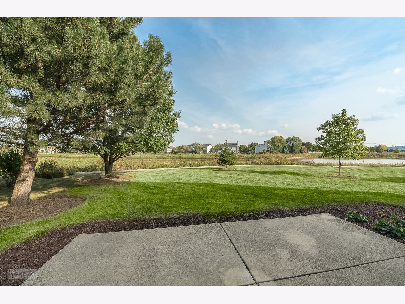
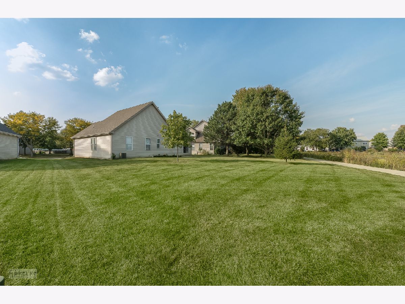
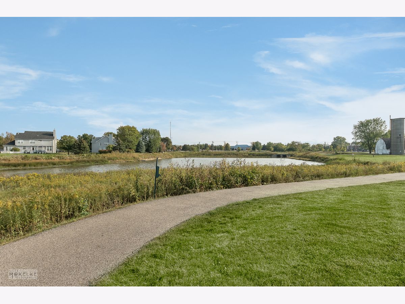
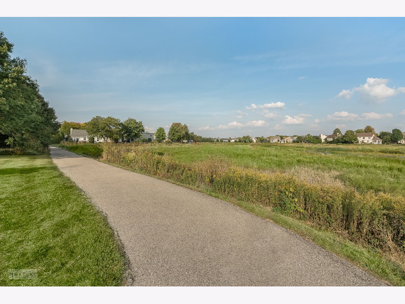
Room Specifics
Total Bedrooms: 3
Bedrooms Above Ground: 3
Bedrooms Below Ground: 0
Dimensions: —
Floor Type: Hardwood
Dimensions: —
Floor Type: Hardwood
Full Bathrooms: 2
Bathroom Amenities: —
Bathroom in Basement: 1
Rooms: Recreation Room
Basement Description: Partially Finished,Rec/Family Area
Other Specifics
| 2 | |
| Concrete Perimeter | |
| Asphalt | |
| Patio, Storms/Screens | |
| — | |
| 129.3X50X136.6 | |
| — | |
| Full | |
| Vaulted/Cathedral Ceilings, Hardwood Floors, First Floor Bedroom, First Floor Laundry, First Floor Full Bath, Walk-In Closet(s), Granite Counters | |
| Range, Microwave, Dishwasher, Refrigerator, Washer, Dryer, Disposal | |
| Not in DB | |
| Park, Lake, Curbs, Sidewalks, Street Lights, Street Paved | |
| — | |
| — | |
| Gas Log, Gas Starter |
Tax History
| Year | Property Taxes |
|---|---|
| 2021 | $5,999 |
Contact Agent
Nearby Similar Homes
Nearby Sold Comparables
Contact Agent
Listing Provided By
RE/MAX Professionals Select

