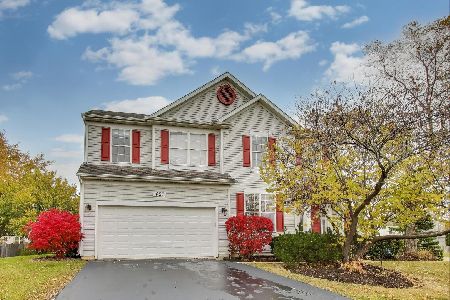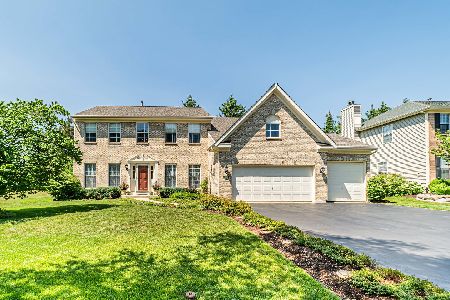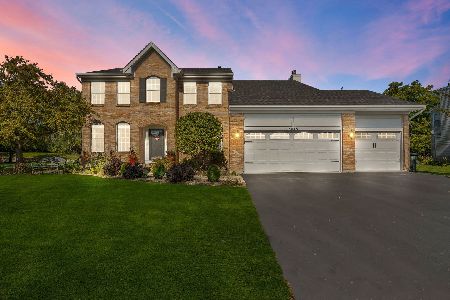2984 Haven Lane, Lindenhurst, Illinois 60046
$281,783
|
Sold
|
|
| Status: | Closed |
| Sqft: | 2,895 |
| Cost/Sqft: | $103 |
| Beds: | 4 |
| Baths: | 3 |
| Year Built: | 1999 |
| Property Taxes: | $13,486 |
| Days On Market: | 3614 |
| Lot Size: | 0,24 |
Description
Beautifully maintained Forest Trail home, 2-story foyer, hardwood floors, tastefully decorated l-room and d-room, updated kitchen w/granite, upgraded appliances & sink, built in appliance garage and wine rack, large eating area & bkfst bar, large family room w/floor to ceiling windows, gas fireplace & flat screen TV, first floor office/den w/seating area, upgraded laundry leads to 3+ car garage w/storage, front and rear stairs lead to master bdrm w/additional seating area, luxury bath, walk-in closet, 3 additional bdrms w/large closets, lots of windows, small loft views the foyer, bright & clean, hall bath, unfinished basement w/9ft ceilings, storage shelves & cabs, separate shop area, newer mechanicals, beautifully landscaped yard w/brick paver patio & hot tub housed in exterior building, agricultural property to the rear and no homes across the street, very private, must see!
Property Specifics
| Single Family | |
| — | |
| Contemporary | |
| 1999 | |
| Full | |
| — | |
| No | |
| 0.24 |
| Lake | |
| Forest Trail | |
| 365 / Annual | |
| Other | |
| Lake Michigan | |
| Public Sewer | |
| 09187198 | |
| 02362040020000 |
Nearby Schools
| NAME: | DISTRICT: | DISTANCE: | |
|---|---|---|---|
|
Grade School
Millburn C C School |
24 | — | |
Property History
| DATE: | EVENT: | PRICE: | SOURCE: |
|---|---|---|---|
| 12 Aug, 2016 | Sold | $281,783 | MRED MLS |
| 8 Jul, 2016 | Under contract | $299,000 | MRED MLS |
| — | Last price change | $304,000 | MRED MLS |
| 6 Apr, 2016 | Listed for sale | $359,600 | MRED MLS |
Room Specifics
Total Bedrooms: 4
Bedrooms Above Ground: 4
Bedrooms Below Ground: 0
Dimensions: —
Floor Type: Carpet
Dimensions: —
Floor Type: Carpet
Dimensions: —
Floor Type: Carpet
Full Bathrooms: 3
Bathroom Amenities: Whirlpool,Separate Shower,Double Sink
Bathroom in Basement: 0
Rooms: Eating Area
Basement Description: Unfinished
Other Specifics
| 3 | |
| Concrete Perimeter | |
| Asphalt | |
| Patio, Porch, Hot Tub, Brick Paver Patio, Storms/Screens | |
| Landscaped | |
| 85 X 127 | |
| — | |
| Full | |
| Vaulted/Cathedral Ceilings, Hardwood Floors, First Floor Laundry | |
| Range, Microwave, Dishwasher, Refrigerator, Washer, Dryer, Disposal | |
| Not in DB | |
| Sidewalks, Street Lights, Street Paved | |
| — | |
| — | |
| Attached Fireplace Doors/Screen, Gas Log |
Tax History
| Year | Property Taxes |
|---|---|
| 2016 | $13,486 |
Contact Agent
Nearby Similar Homes
Nearby Sold Comparables
Contact Agent
Listing Provided By
Century 21 Roberts & Andrews






