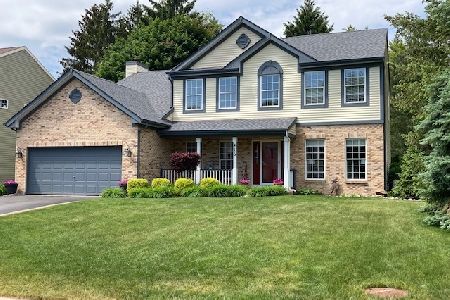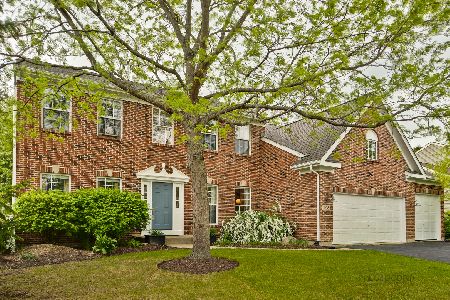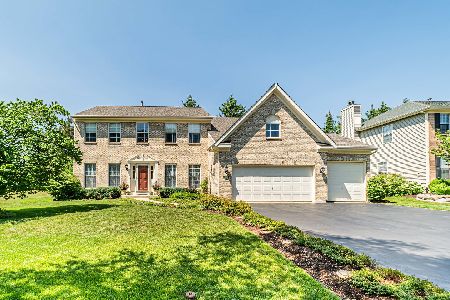415 Stafford Court, Lindenhurst, Illinois 60046
$305,000
|
Sold
|
|
| Status: | Closed |
| Sqft: | 2,942 |
| Cost/Sqft: | $105 |
| Beds: | 5 |
| Baths: | 3 |
| Year Built: | 1998 |
| Property Taxes: | $13,832 |
| Days On Market: | 3096 |
| Lot Size: | 0,42 |
Description
Gorgeous Forest Trail home with custom upgrades. 2 story foyer welcomes you. Beautifully updated kitchen with stainless appliances, silestone counter tops and built in pantry opens to the family room with fireplace. Zoned heated floors in living room and kitchen. Formal dining room with ample space for those large gatherings. French doors off the eating area lead to fabulous stone patio, built in grill, pathway to stone firepit. Yard extends past firepit to small creek. Enter the luxurious master suite through double doors with custom upgraded bath and two steps up to the bedroom with cathedral ceiling and enormous walk in closet. First floor bedroom, office or den adjacent to full first floor custom slate bathroom. Full finished basement with exercise/playroom, additional family room with exceptional electric fireplace. 2 car garage. Freshly painted exterior trim. Millburn schools. Special Financing Incentives available on this property from Sirva Mortgage
Property Specifics
| Single Family | |
| — | |
| Traditional | |
| 1998 | |
| Full | |
| RAVINIA | |
| No | |
| 0.42 |
| Lake | |
| Forest Trail | |
| 365 / Annual | |
| None | |
| Public | |
| Public Sewer | |
| 09741829 | |
| 02362080010000 |
Property History
| DATE: | EVENT: | PRICE: | SOURCE: |
|---|---|---|---|
| 30 Mar, 2018 | Sold | $305,000 | MRED MLS |
| 24 Jan, 2018 | Under contract | $310,000 | MRED MLS |
| — | Last price change | $315,000 | MRED MLS |
| 6 Sep, 2017 | Listed for sale | $335,000 | MRED MLS |
Room Specifics
Total Bedrooms: 5
Bedrooms Above Ground: 5
Bedrooms Below Ground: 0
Dimensions: —
Floor Type: Carpet
Dimensions: —
Floor Type: Carpet
Dimensions: —
Floor Type: Carpet
Dimensions: —
Floor Type: —
Full Bathrooms: 3
Bathroom Amenities: Separate Shower,Double Sink,Soaking Tub
Bathroom in Basement: 0
Rooms: Bedroom 5,Eating Area,Den,Recreation Room,Exercise Room
Basement Description: Finished
Other Specifics
| 2 | |
| Concrete Perimeter | |
| Asphalt | |
| Brick Paver Patio, Outdoor Grill | |
| Wooded | |
| 100X181X62X66X62X73X18 | |
| Full,Unfinished | |
| Full | |
| Hardwood Floors, Wood Laminate Floors, Heated Floors, First Floor Bedroom, First Floor Laundry, First Floor Full Bath | |
| Double Oven, Range, Microwave, Dishwasher, Refrigerator, Disposal | |
| Not in DB | |
| — | |
| — | |
| — | |
| Wood Burning, Attached Fireplace Doors/Screen, Electric, Gas Starter, Ventless |
Tax History
| Year | Property Taxes |
|---|---|
| 2018 | $13,832 |
Contact Agent
Nearby Similar Homes
Nearby Sold Comparables
Contact Agent
Listing Provided By
Baird & Warner






