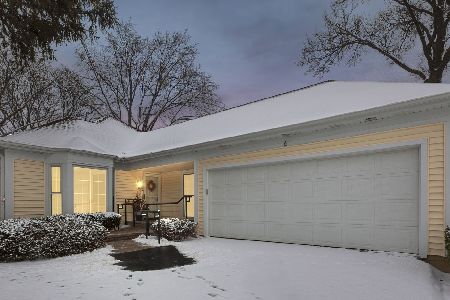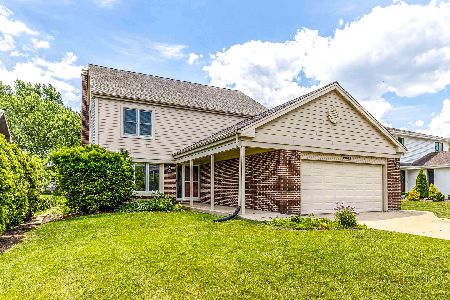2985 Keystone Road, Northbrook, Illinois 60062
$620,000
|
Sold
|
|
| Status: | Closed |
| Sqft: | 2,899 |
| Cost/Sqft: | $224 |
| Beds: | 4 |
| Baths: | 4 |
| Year Built: | 1979 |
| Property Taxes: | $15,940 |
| Days On Market: | 2301 |
| Lot Size: | 0,62 |
Description
Beautifully remodeled, 5 bedroom/ 3 1/2 bathroom 2 story brick/siding home located in wonderful Northbrook neighborhood! Spectacular kitchen offers custom white cabinetry blended w/ granite countertops, stainless steel appliances, breakfast bar and breakfast area. Large sun-drenched living room. Separate formal dining room with wainscoting on walls & crown molding. Family room with fireplace & sliding doors to four seasons/ sun room. Four seasons/sun room is surrounded by all windows overlooking your enormous rear oasis! Powder room & Mud/laundry room off the 2 1/2 car attached garage. 2nd floor has amazing master suite w/ walk-in closet & beautifully finished master bathroom. Also, there are 3 more guest bedrooms & guest bathroom. Lower level has 2nd kitchen, 5th bedroom, full bathroom, recreation room/ family room, sauna and storage/ mechanical room. Enormous rear yard with art studio, which can be used for a number of other uses such as play house for kids/ work station,
Property Specifics
| Single Family | |
| — | |
| — | |
| 1979 | |
| Full | |
| — | |
| No | |
| 0.62 |
| Cook | |
| — | |
| — / Not Applicable | |
| None | |
| Lake Michigan | |
| Public Sewer | |
| 10545744 | |
| 04172020530000 |
Nearby Schools
| NAME: | DISTRICT: | DISTANCE: | |
|---|---|---|---|
|
Grade School
Hickory Point Elementary School |
27 | — | |
|
Middle School
Wood Oaks Junior High School |
27 | Not in DB | |
|
High School
Glenbrook North High School |
225 | Not in DB | |
|
Alternate Elementary School
Shabonee School |
— | Not in DB | |
Property History
| DATE: | EVENT: | PRICE: | SOURCE: |
|---|---|---|---|
| 14 Feb, 2020 | Sold | $620,000 | MRED MLS |
| 28 Dec, 2019 | Under contract | $649,900 | MRED MLS |
| 11 Oct, 2019 | Listed for sale | $649,900 | MRED MLS |
Room Specifics
Total Bedrooms: 5
Bedrooms Above Ground: 4
Bedrooms Below Ground: 1
Dimensions: —
Floor Type: Hardwood
Dimensions: —
Floor Type: Hardwood
Dimensions: —
Floor Type: Hardwood
Dimensions: —
Floor Type: —
Full Bathrooms: 4
Bathroom Amenities: Whirlpool,Separate Shower,Double Sink
Bathroom in Basement: 1
Rooms: Kitchen,Bedroom 5,Recreation Room,Heated Sun Room,Foyer,Mud Room,Other Room
Basement Description: Finished
Other Specifics
| 2.1 | |
| Concrete Perimeter | |
| Asphalt | |
| — | |
| — | |
| 90X300 | |
| — | |
| Full | |
| Sauna/Steam Room | |
| Range, Microwave, Dishwasher, Refrigerator, Washer, Dryer, Trash Compactor, Stainless Steel Appliance(s) | |
| Not in DB | |
| — | |
| — | |
| — | |
| Wood Burning, Gas Starter |
Tax History
| Year | Property Taxes |
|---|---|
| 2020 | $15,940 |
Contact Agent
Nearby Similar Homes
Nearby Sold Comparables
Contact Agent
Listing Provided By
@properties











