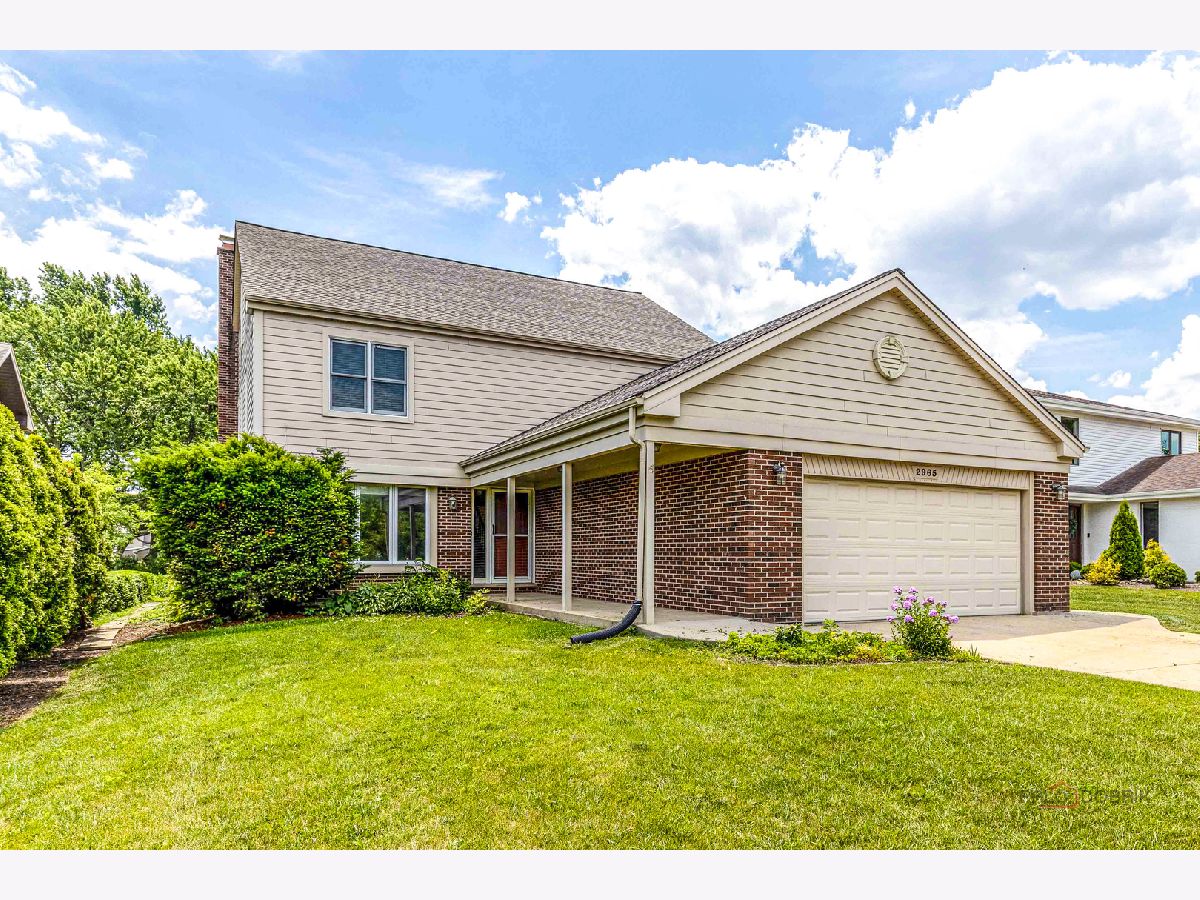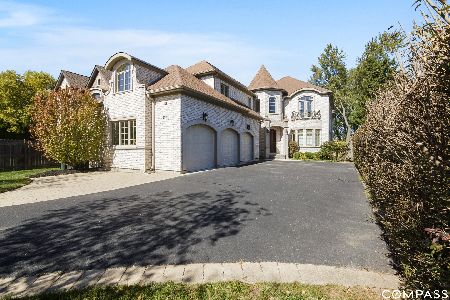2965 Keystone Road, Northbrook, Illinois 60062
$940,000
|
Sold
|
|
| Status: | Closed |
| Sqft: | 2,826 |
| Cost/Sqft: | $318 |
| Beds: | 4 |
| Baths: | 4 |
| Year Built: | 1987 |
| Property Taxes: | $13,995 |
| Days On Market: | 208 |
| Lot Size: | 0,41 |
Description
Welcome to this stunning 4-bedroom, 3.1-bathroom home, offering an exceptional layout designed for both comfort and functionality. From the moment you step inside, you are greeted by a warm and inviting atmosphere, perfect for both everyday living and entertaining. The main level features a welcoming living room, ideal for relaxing or gathering with guests. The separate dining room offers a great space for formal meals and special occasions while providing direct access to the kitchen for seamless serving. The kitchen is a standout feature, offering an abundance of cabinetry, a center island with an eating bar, and plenty of counter space for meal preparation. The adjacent eating area is enhanced by a bay window overlooking the backyard, bringing in an abundance of natural light. Just off the kitchen, the large family room is a true highlight, featuring a cozy fireplace and exterior access to the deck, making it the perfect spot for relaxation or entertaining. A convenient laundry room and a half bath complete the main level, adding to the home's practicality. Upstairs, retreat to the expansive primary suite, complete with a large walk-in closet and a private ensuite bathroom. The ensuite offers a double vanity, a whirlpool tub, and a walk-in shower, creating a spa-like experience at home. Three additional generously sized bedrooms and a full hall bath provide ample space for family, guests, or a home office setup. The finished basement is a standout feature of this home, offering incredible flexibility and additional living space. You'll find a large recreational area, a wet bar, and a game area, perfect for movie nights, entertaining, or weekend gatherings. There's also a full bath, a playroom for the kids, and an additional room that can serve as a home office, gym, or extra storage-tailored to fit your lifestyle. Step outside to your backyard retreat, complete with a deck and patio, perfect for outdoor dining, barbecues, or simply unwinding in a serene setting. Whether you're enjoying a morning coffee or hosting summer gatherings, this outdoor space offers endless possibilities. This home is ideally located just minutes from parks, shopping centers, restaurants, and quick access to I-94, providing the perfect blend of tranquility and convenience. Don't miss the opportunity to make it yours!
Property Specifics
| Single Family | |
| — | |
| — | |
| 1987 | |
| — | |
| — | |
| No | |
| 0.41 |
| Cook | |
| Citation Lake | |
| 0 / Not Applicable | |
| — | |
| — | |
| — | |
| 12388220 | |
| 04172020030000 |
Nearby Schools
| NAME: | DISTRICT: | DISTANCE: | |
|---|---|---|---|
|
Grade School
Hickory Point Elementary School |
27 | — | |
|
Middle School
Wood Oaks Junior High School |
27 | Not in DB | |
|
High School
Glenbrook North High School |
225 | Not in DB | |
Property History
| DATE: | EVENT: | PRICE: | SOURCE: |
|---|---|---|---|
| 5 May, 2018 | Under contract | $0 | MRED MLS |
| 18 Apr, 2018 | Listed for sale | $0 | MRED MLS |
| 31 Aug, 2020 | Sold | $645,000 | MRED MLS |
| 25 Jun, 2020 | Under contract | $669,000 | MRED MLS |
| 28 Apr, 2020 | Listed for sale | $669,000 | MRED MLS |
| 13 Aug, 2025 | Sold | $940,000 | MRED MLS |
| 8 Jul, 2025 | Under contract | $899,900 | MRED MLS |
| 4 Jul, 2025 | Listed for sale | $899,900 | MRED MLS |








































Room Specifics
Total Bedrooms: 4
Bedrooms Above Ground: 4
Bedrooms Below Ground: 0
Dimensions: —
Floor Type: —
Dimensions: —
Floor Type: —
Dimensions: —
Floor Type: —
Full Bathrooms: 4
Bathroom Amenities: Separate Shower,Double Sink,Soaking Tub
Bathroom in Basement: 1
Rooms: —
Basement Description: —
Other Specifics
| 2 | |
| — | |
| — | |
| — | |
| — | |
| 60X300X60X300 | |
| — | |
| — | |
| — | |
| — | |
| Not in DB | |
| — | |
| — | |
| — | |
| — |
Tax History
| Year | Property Taxes |
|---|---|
| 2020 | $14,355 |
| 2025 | $13,995 |
Contact Agent
Nearby Similar Homes
Nearby Sold Comparables
Contact Agent
Listing Provided By
RE/MAX Top Performers










