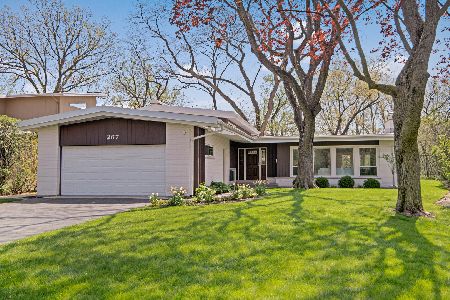299 Leslee Lane, Highland Park, Illinois 60035
$397,500
|
Sold
|
|
| Status: | Closed |
| Sqft: | 1,482 |
| Cost/Sqft: | $269 |
| Beds: | 4 |
| Baths: | 3 |
| Year Built: | 1956 |
| Property Taxes: | $11,892 |
| Days On Market: | 1925 |
| Lot Size: | 0,25 |
Description
Mid Century modern home with original finishes. Very well maintained by same owner for over 50 years. Classic wood paneling walls with tons of character. High beam ceiling with many windows facing beautiful back yard letting in an abundance of natural light. 3 bedrooms upstairs with 2 full baths. Lower level with large windows allowing good natural light to Family room with fireplace and 4th bedroom or office. Brick wall in family room adds to the mid century feel. Windows in lower level and upstair bedrooms have been recently replaced. Fabulous sun room/enclosed porch that can easily be converted to year round room. 2 car garage is attached but need to walk outside to get in the house. Located at end of charming dead end street. Back yard backs up to Ravinia Festival where you can enjoy your summer evenings listing to the music. Close to Train, Botanic Gardens, Downtown Ravinia and Rosewood Beach.
Property Specifics
| Single Family | |
| — | |
| Bi-Level | |
| 1956 | |
| Partial | |
| — | |
| No | |
| 0.25 |
| Lake | |
| — | |
| — / Not Applicable | |
| None | |
| Lake Michigan | |
| Public Sewer, Sewer-Storm | |
| 10910984 | |
| 16363050230000 |
Nearby Schools
| NAME: | DISTRICT: | DISTANCE: | |
|---|---|---|---|
|
Grade School
Braeside Elementary School |
112 | — | |
|
Middle School
Edgewood Middle School |
112 | Not in DB | |
|
High School
Highland Park High School |
113 | Not in DB | |
Property History
| DATE: | EVENT: | PRICE: | SOURCE: |
|---|---|---|---|
| 11 Nov, 2020 | Sold | $397,500 | MRED MLS |
| 25 Oct, 2020 | Under contract | $399,000 | MRED MLS |
| 19 Oct, 2020 | Listed for sale | $399,000 | MRED MLS |
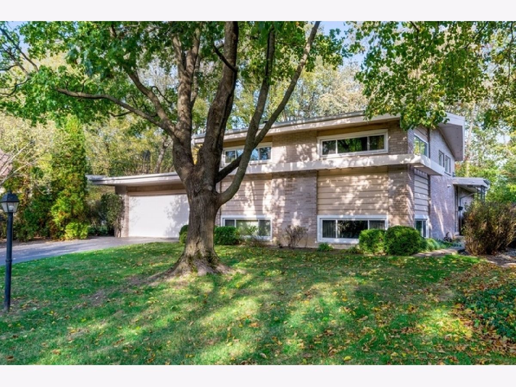
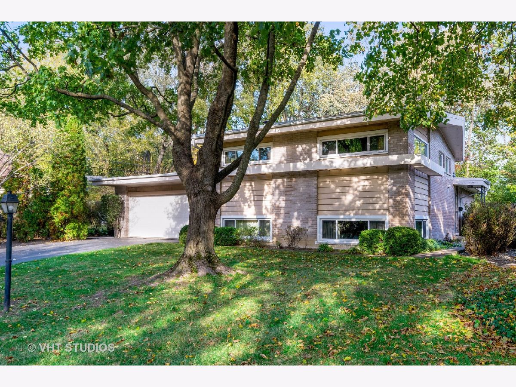
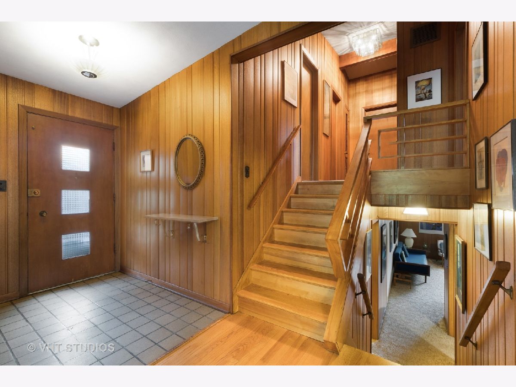
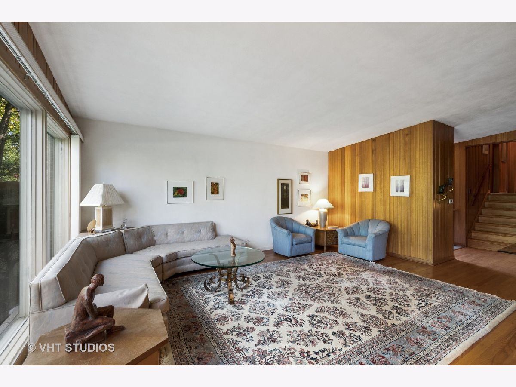
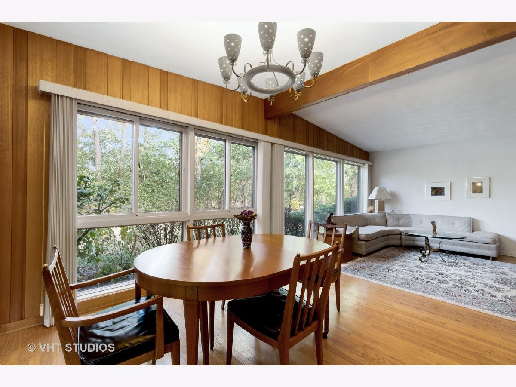
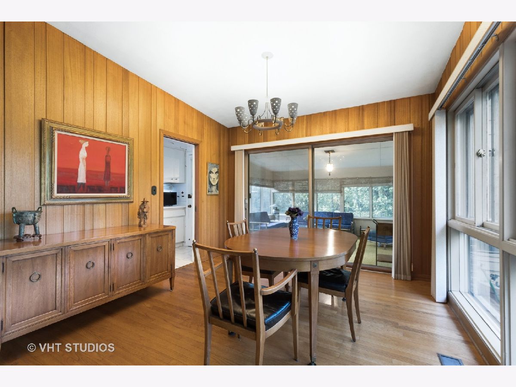
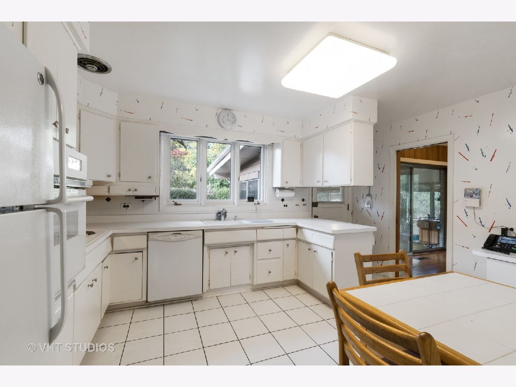
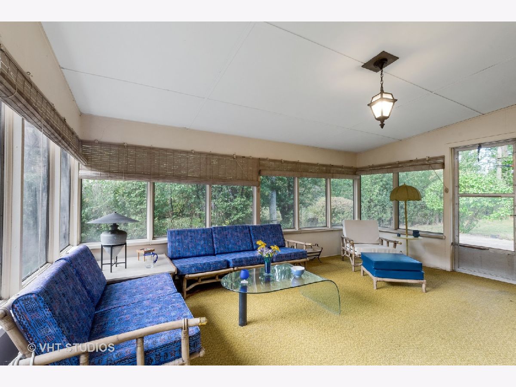
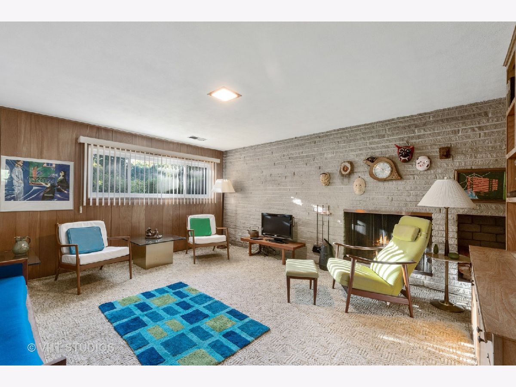
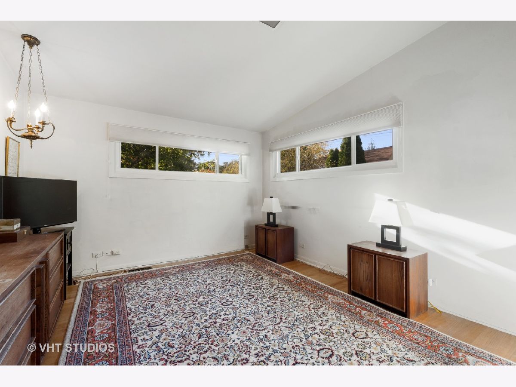
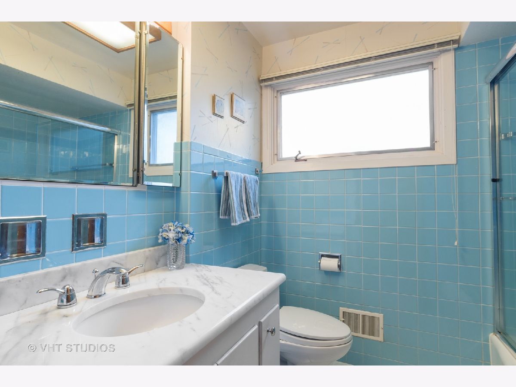
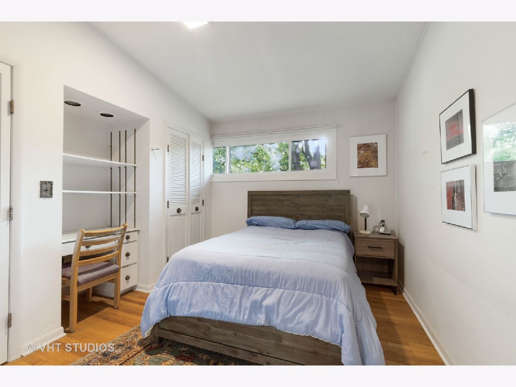
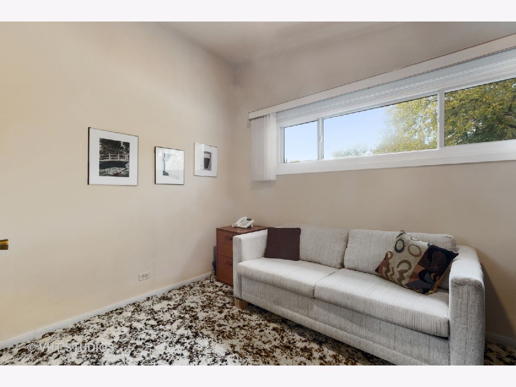
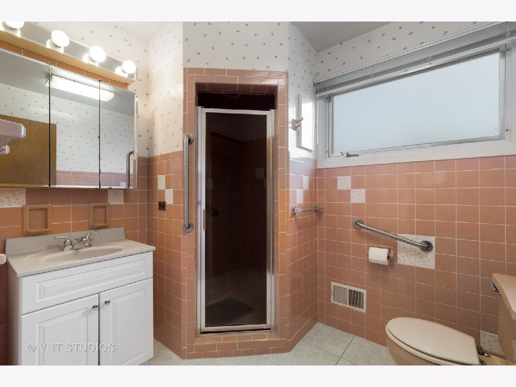
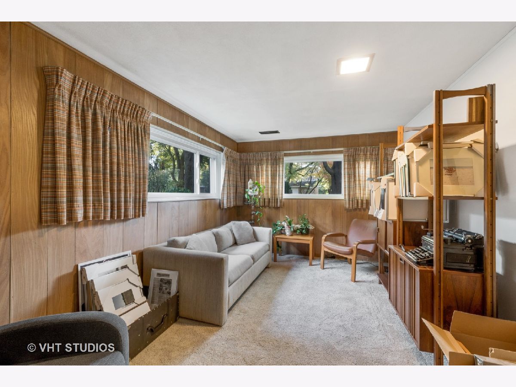
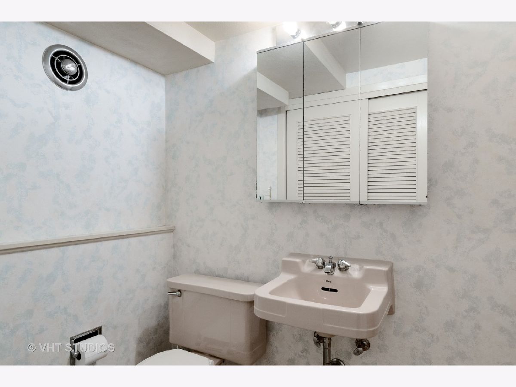
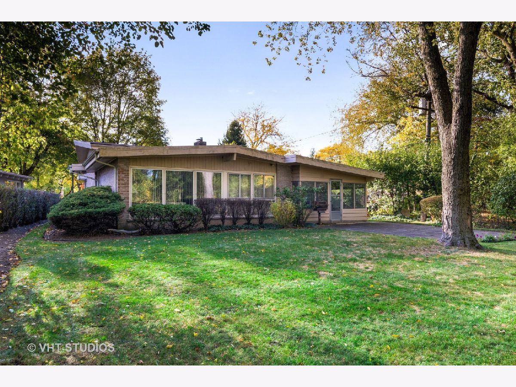
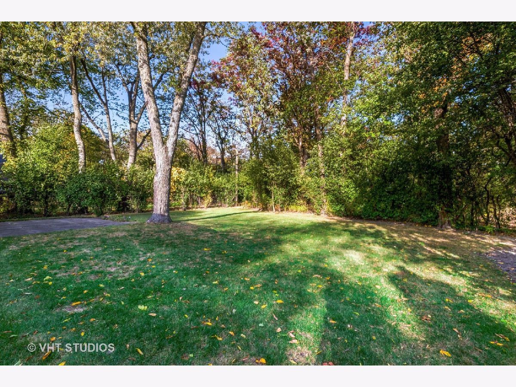
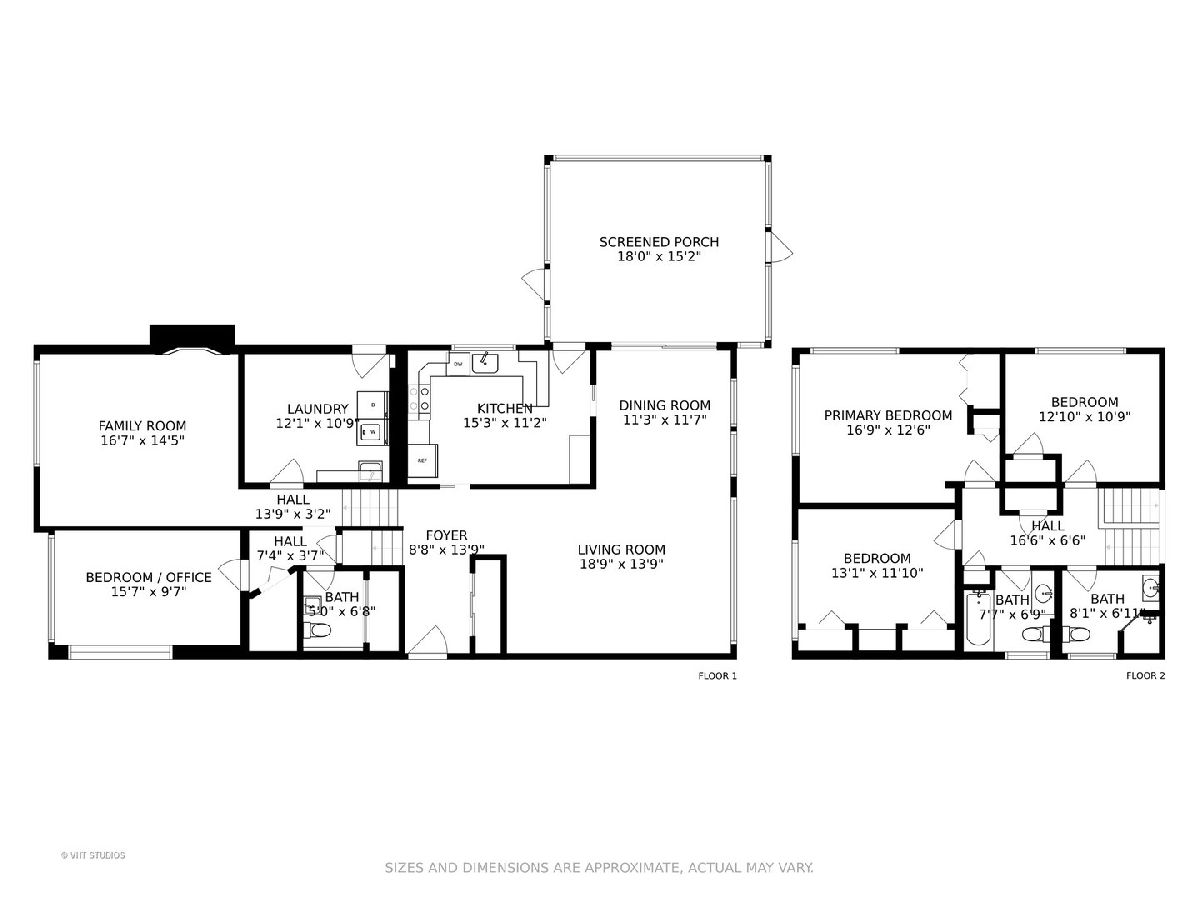
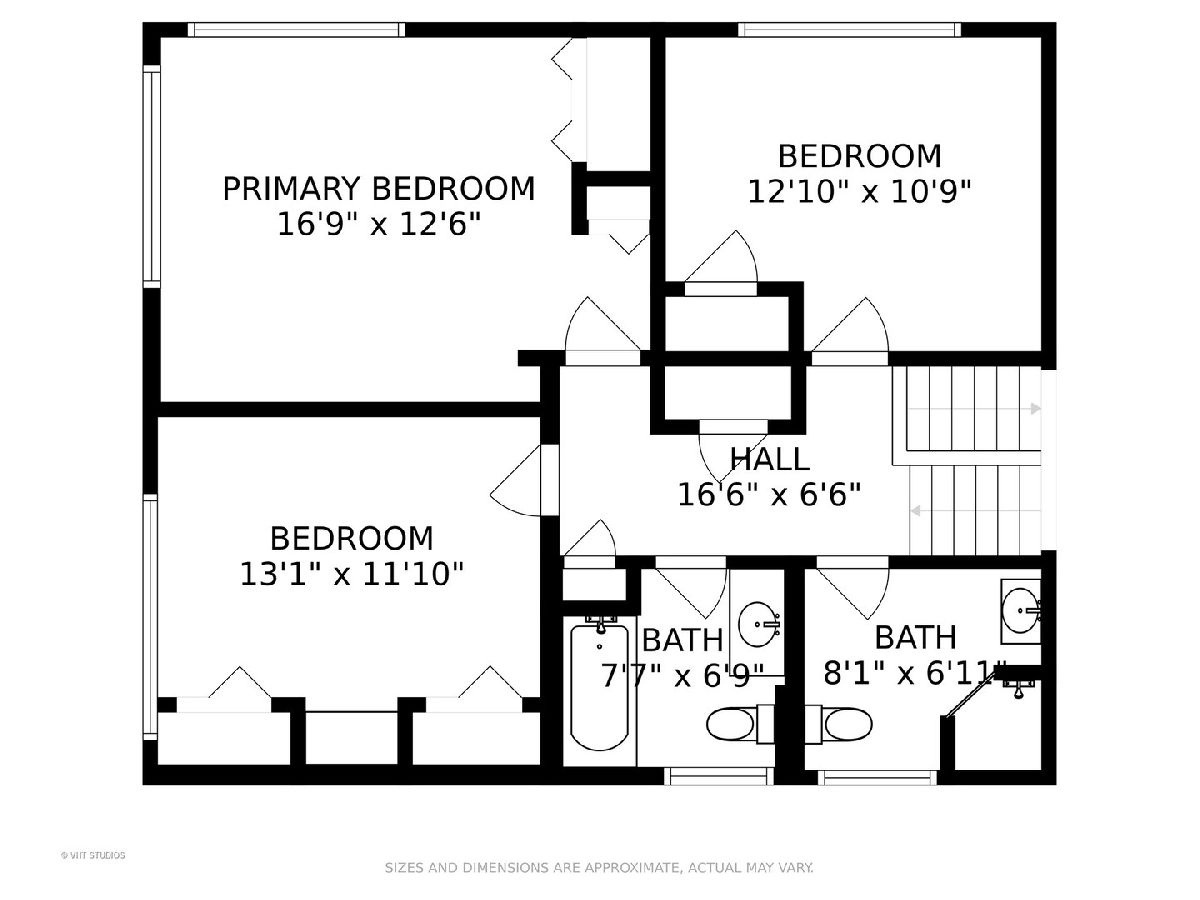
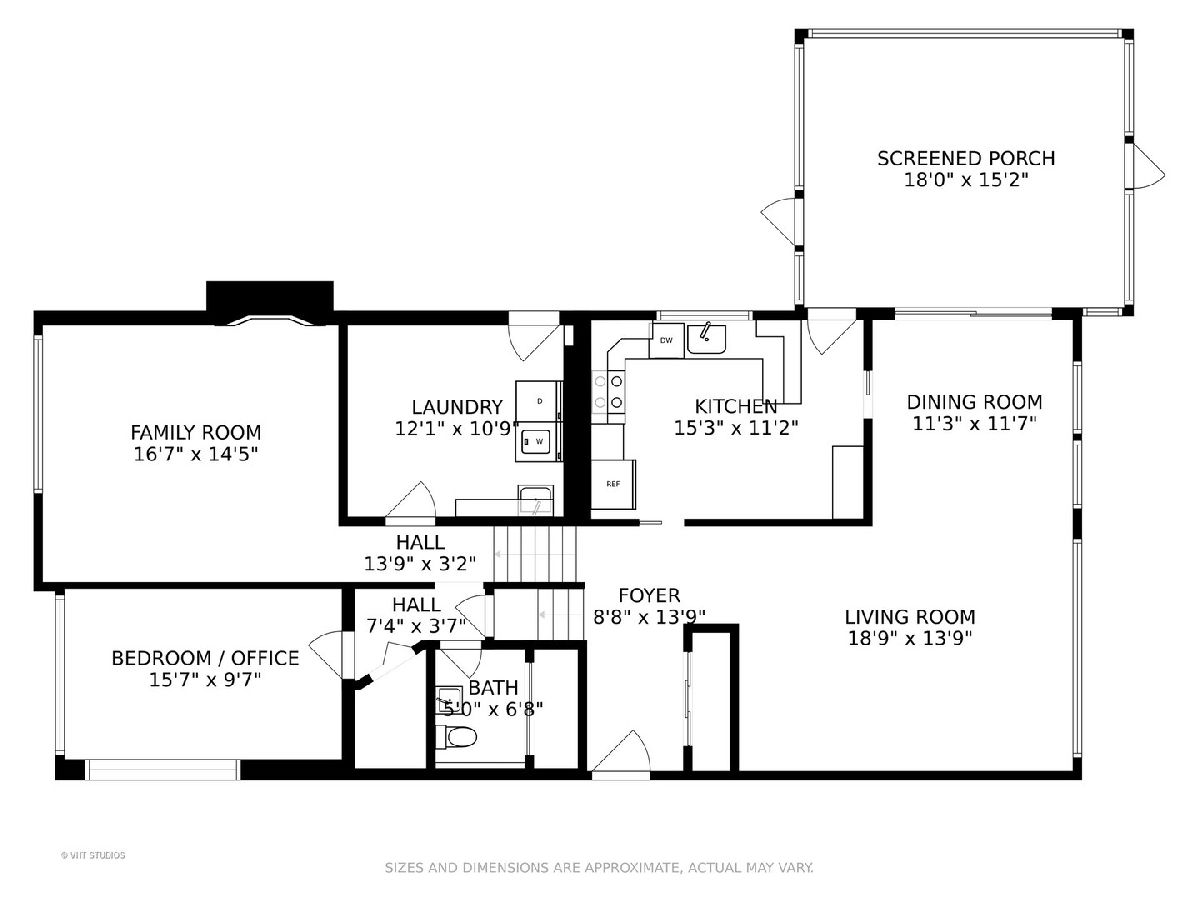
Room Specifics
Total Bedrooms: 4
Bedrooms Above Ground: 4
Bedrooms Below Ground: 0
Dimensions: —
Floor Type: Hardwood
Dimensions: —
Floor Type: Hardwood
Dimensions: —
Floor Type: Carpet
Full Bathrooms: 3
Bathroom Amenities: Separate Shower,Double Sink
Bathroom in Basement: 1
Rooms: Sun Room
Basement Description: Finished
Other Specifics
| 2 | |
| Concrete Perimeter | |
| Asphalt | |
| Patio, Porch Screened, Storms/Screens | |
| Cul-De-Sac,Mature Trees,Backs to Trees/Woods | |
| 81X153X55X177 | |
| — | |
| None | |
| Vaulted/Cathedral Ceilings, Hardwood Floors | |
| Range, Dishwasher, Refrigerator, Disposal | |
| Not in DB | |
| Curbs, Street Lights, Street Paved | |
| — | |
| — | |
| Wood Burning |
Tax History
| Year | Property Taxes |
|---|---|
| 2020 | $11,892 |
Contact Agent
Nearby Similar Homes
Nearby Sold Comparables
Contact Agent
Listing Provided By
@properties








