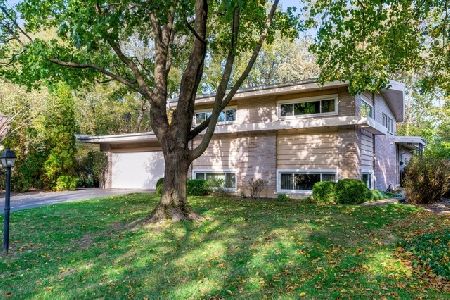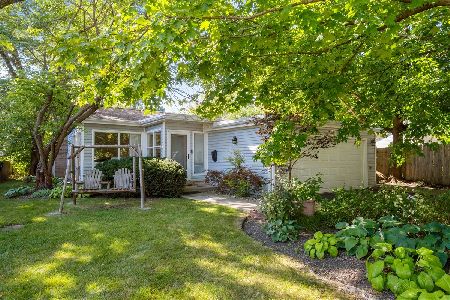604 Melody Lane, Highland Park, Illinois 60035
$680,000
|
Sold
|
|
| Status: | Closed |
| Sqft: | 2,932 |
| Cost/Sqft: | $235 |
| Beds: | 4 |
| Baths: | 4 |
| Year Built: | 1941 |
| Property Taxes: | $18,577 |
| Days On Market: | 2335 |
| Lot Size: | 0,25 |
Description
SOLD BEFORE PROCESSING! Move right in to this spectacular completely updated charming Georgian colonial on one of the best streets in HP! The first floor features a stunning eat-in country Kitchen w/island, granite counters & sep marble baking counter. Kitchen also boasts Sub Zero/Wolf/Bosch appliances.Huge Family Room (added '03) w/gorgeous built ins. Living Room w/wbfp & spacious Dining Room round out the first floor.Travel upstairs to Master Bedroom (added in '03) with 2 enormous closets (one is walk-in). Updated master bath boasts dble sinks, oversized lux shower & heated floor. Also,3 add'l generous sized bedrooms and updated hall bath w/double sinks. Full finished basement features an add'l bedroom, full bath, fabulous rec room and work room and when home was enlarged, versatile 14x20 bonus space added, currently used as a music studio. Detached 2.5 space garage has an unfinished 2nd story. Steps from Ravinia Festival. Close to schools, train, dining & shops. A true gem!
Property Specifics
| Single Family | |
| — | |
| Georgian | |
| 1941 | |
| Full | |
| — | |
| No | |
| 0.25 |
| Lake | |
| — | |
| — / Not Applicable | |
| None | |
| Lake Michigan | |
| Public Sewer | |
| 10507714 | |
| 16363050090000 |
Nearby Schools
| NAME: | DISTRICT: | DISTANCE: | |
|---|---|---|---|
|
Grade School
Ravinia Elementary School |
112 | — | |
|
Middle School
Edgewood Middle School |
112 | Not in DB | |
|
High School
Highland Park High School |
113 | Not in DB | |
Property History
| DATE: | EVENT: | PRICE: | SOURCE: |
|---|---|---|---|
| 4 Oct, 2019 | Sold | $680,000 | MRED MLS |
| 5 Sep, 2019 | Under contract | $689,000 | MRED MLS |
| 5 Sep, 2019 | Listed for sale | $689,000 | MRED MLS |
Room Specifics
Total Bedrooms: 5
Bedrooms Above Ground: 4
Bedrooms Below Ground: 1
Dimensions: —
Floor Type: Hardwood
Dimensions: —
Floor Type: Hardwood
Dimensions: —
Floor Type: Hardwood
Dimensions: —
Floor Type: —
Full Bathrooms: 4
Bathroom Amenities: Double Sink,Double Shower
Bathroom in Basement: 1
Rooms: Bedroom 5,Mud Room,Recreation Room,Bonus Room,Tandem Room
Basement Description: Finished
Other Specifics
| 2.5 | |
| — | |
| Asphalt | |
| — | |
| — | |
| 40X150X101X170 | |
| Full,Unfinished | |
| Full | |
| Hardwood Floors, Heated Floors, Built-in Features, Walk-In Closet(s) | |
| Double Oven, Range, Microwave, Dishwasher, High End Refrigerator, Freezer, Washer, Dryer, Disposal | |
| Not in DB | |
| Tennis Courts, Sidewalks, Street Paved | |
| — | |
| — | |
| Wood Burning |
Tax History
| Year | Property Taxes |
|---|---|
| 2019 | $18,577 |
Contact Agent
Nearby Similar Homes
Nearby Sold Comparables
Contact Agent
Listing Provided By
Baird & Warner











