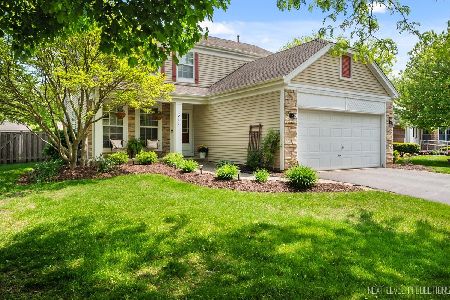299 Mayfair Lane, South Elgin, Illinois 60177
$275,000
|
Sold
|
|
| Status: | Closed |
| Sqft: | 1,812 |
| Cost/Sqft: | $160 |
| Beds: | 3 |
| Baths: | 4 |
| Year Built: | 1994 |
| Property Taxes: | $6,385 |
| Days On Market: | 2844 |
| Lot Size: | 0,18 |
Description
Sit on your front porch and meet your neighbors! Enter this beautiful home with porcelain tile entry and stranded bamboo floors throughout the main floor. Kitchen with Quartz countertops, tiled backsplash and all newer fixtures and hardware. Huge 2 story family room is light and bright with a Juliet balcony overlooking. Master suite with large walk-in closet w/built-ins. Newly finished basement offers a rec room, the 4th bedroom and full bath that is ADA compliant, laundry room and a sewing/hobby room with access to the crawl space with pour concrete floor. Brand new carpet throughout 2nd floor and basement features beautiful vinyl planking. Even the garage offers more with a partially finished 'man-cave' above with pull down stairs, paneled walls, carpeted floor and even electric. Fenced yard with patio and a shed for your outdoor storage. Great location, not far from Metra, Route 20 , ECC, the Randall Road corridor and all conveniences. Add this to your list of must sees, today.
Property Specifics
| Single Family | |
| — | |
| — | |
| 1994 | |
| Partial | |
| GOLDFINCH | |
| No | |
| 0.18 |
| Kane | |
| — | |
| 0 / Not Applicable | |
| None | |
| Public | |
| Public Sewer | |
| 09956714 | |
| 0634330014 |
Nearby Schools
| NAME: | DISTRICT: | DISTANCE: | |
|---|---|---|---|
|
Grade School
Clinton Elementary School |
46 | — | |
|
Middle School
Kenyon Woods Middle School |
46 | Not in DB | |
|
High School
South Elgin High School |
46 | Not in DB | |
Property History
| DATE: | EVENT: | PRICE: | SOURCE: |
|---|---|---|---|
| 13 Jul, 2018 | Sold | $275,000 | MRED MLS |
| 4 Jun, 2018 | Under contract | $289,900 | MRED MLS |
| 18 May, 2018 | Listed for sale | $289,900 | MRED MLS |
Room Specifics
Total Bedrooms: 4
Bedrooms Above Ground: 3
Bedrooms Below Ground: 1
Dimensions: —
Floor Type: Carpet
Dimensions: —
Floor Type: Carpet
Dimensions: —
Floor Type: Carpet
Full Bathrooms: 4
Bathroom Amenities: —
Bathroom in Basement: 1
Rooms: Eating Area,Recreation Room,Sewing Room
Basement Description: Finished
Other Specifics
| 2 | |
| — | |
| Asphalt | |
| — | |
| Fenced Yard | |
| 62X109X85X113 | |
| — | |
| Full | |
| Vaulted/Cathedral Ceilings, Hardwood Floors | |
| Range, Microwave, Dishwasher | |
| Not in DB | |
| — | |
| — | |
| — | |
| — |
Tax History
| Year | Property Taxes |
|---|---|
| 2018 | $6,385 |
Contact Agent
Nearby Sold Comparables
Contact Agent
Listing Provided By
Berkshire Hathaway HomeServices Starck Real Estate






