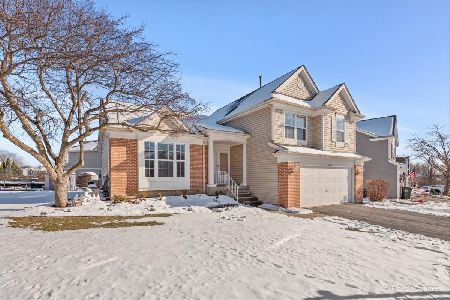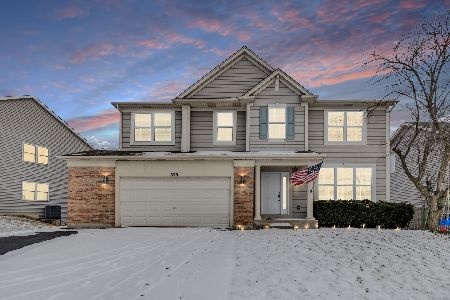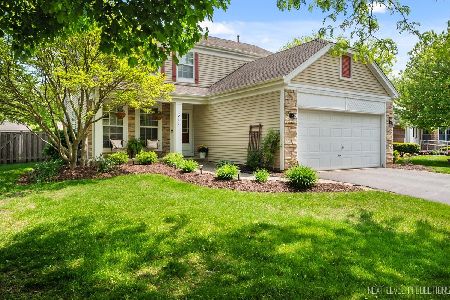289 Mayfair Lane, South Elgin, Illinois 60177
$285,000
|
Sold
|
|
| Status: | Closed |
| Sqft: | 2,100 |
| Cost/Sqft: | $133 |
| Beds: | 4 |
| Baths: | 3 |
| Year Built: | 1994 |
| Property Taxes: | $7,517 |
| Days On Market: | 2820 |
| Lot Size: | 0,19 |
Description
Adorable meets affordable in this lovingly maintained Wildmeadow gem! As you enter this beautiful home, you're immediately welcomed by the spacious, two-story foyer, living room with french doors, and formal dining room. From the dining room, you'll pass through the butler's pantry to find a gorgeous eat-in kitchen that includes newer STAINLESS STEEL APPLIANCES, a center butcher block island, pantry, and large single sink. Cozy up in the family room to the wood burning FIREPLACE, or relax on the large paver patio in the over sized, fenced back yard. Upstairs you'll find a full hall bath and four bedrooms, including the master retreat which features his and her closets and FULLY REMODELED master bath with double vanity, tub, and separate shower. Enjoy the FULL FINISHED BASEMENT with rec room, bonus room, spacious laundry room, storage, and work room. NEW IN 2018-water heater, patio door, and master bath. Too many great features to list, you must see it for yourself!
Property Specifics
| Single Family | |
| — | |
| — | |
| 1994 | |
| Full | |
| ASTER | |
| No | |
| 0.19 |
| Kane | |
| Wildmeadow | |
| 0 / Not Applicable | |
| None | |
| Public | |
| Public Sewer | |
| 09946247 | |
| 0634330012 |
Nearby Schools
| NAME: | DISTRICT: | DISTANCE: | |
|---|---|---|---|
|
Grade School
Clinton Elementary School |
46 | — | |
|
Middle School
Kenyon Woods Middle School |
46 | Not in DB | |
|
High School
South Elgin High School |
46 | Not in DB | |
Property History
| DATE: | EVENT: | PRICE: | SOURCE: |
|---|---|---|---|
| 21 Jun, 2018 | Sold | $285,000 | MRED MLS |
| 11 May, 2018 | Under contract | $279,800 | MRED MLS |
| 10 May, 2018 | Listed for sale | $279,800 | MRED MLS |
Room Specifics
Total Bedrooms: 4
Bedrooms Above Ground: 4
Bedrooms Below Ground: 0
Dimensions: —
Floor Type: Carpet
Dimensions: —
Floor Type: Carpet
Dimensions: —
Floor Type: Carpet
Full Bathrooms: 3
Bathroom Amenities: —
Bathroom in Basement: 0
Rooms: Recreation Room,Bonus Room
Basement Description: Finished,Partially Finished
Other Specifics
| 2 | |
| Concrete Perimeter | |
| Asphalt | |
| Porch, Brick Paver Patio | |
| Fenced Yard | |
| 60X109X49X39X109 | |
| — | |
| Full | |
| — | |
| Range, Microwave, Dishwasher, Refrigerator, Washer, Dryer, Disposal, Stainless Steel Appliance(s) | |
| Not in DB | |
| — | |
| — | |
| — | |
| Wood Burning, Gas Starter |
Tax History
| Year | Property Taxes |
|---|---|
| 2018 | $7,517 |
Contact Agent
Nearby Similar Homes
Nearby Sold Comparables
Contact Agent
Listing Provided By
Coldwell Banker Residential Brokerage







