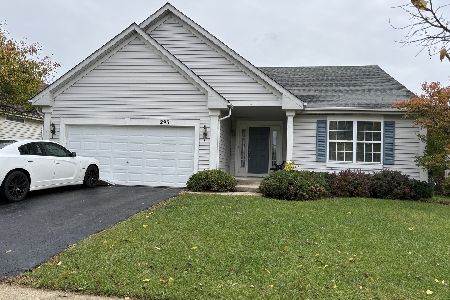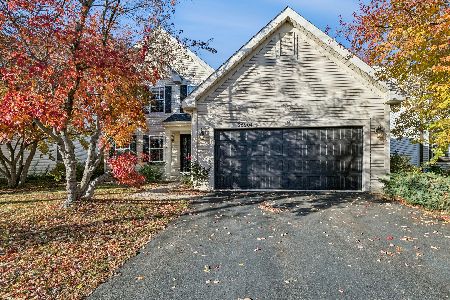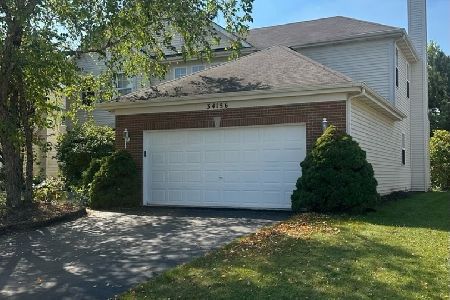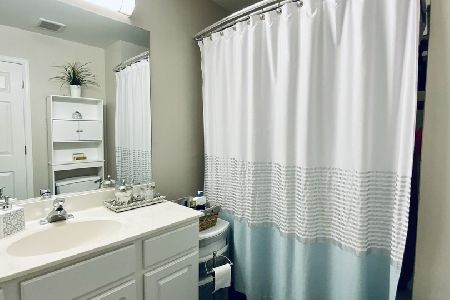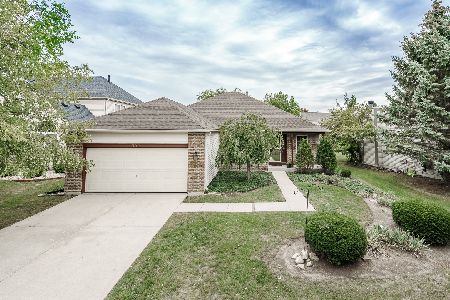299 Spring Valley Way, Round Lake, Illinois 60073
$249,900
|
Sold
|
|
| Status: | Closed |
| Sqft: | 1,730 |
| Cost/Sqft: | $144 |
| Beds: | 3 |
| Baths: | 3 |
| Year Built: | 1999 |
| Property Taxes: | $7,067 |
| Days On Market: | 1874 |
| Lot Size: | 0,17 |
Description
Be ready to fall in love!! Completely move in ready! Freshly painted 2020. New carpet 2020. Bathrooms flooring 2019. Kitchen 2019 From the moment you enter the pride of ownership shows. Vaulted ceilings in the formal living room and family room. The family room also features a cozy wood burning fireplace. The eat-in kitchen is open to the family room. The kitchen has white cabinets, stainless steel appliances and hardwood flooring. First floor laundry. The second floor offers a master bedroom with vaulted ceilings and an on-suite bathroom. All of the bedrooms are nice sized. Finished basement is a great place to relax or extra space for entertaining. Spacious backyard! The home is very clean and freshly updated. This one won't last long....Tour Today!
Property Specifics
| Single Family | |
| — | |
| — | |
| 1999 | |
| Full | |
| — | |
| No | |
| 0.17 |
| Lake | |
| — | |
| 30 / Monthly | |
| Other | |
| Lake Michigan | |
| Public Sewer | |
| 10857412 | |
| 05251100070000 |
Nearby Schools
| NAME: | DISTRICT: | DISTANCE: | |
|---|---|---|---|
|
Grade School
Big Hollow Elementary School |
38 | — | |
|
Middle School
Big Hollow School |
38 | Not in DB | |
|
High School
Grant Community High School |
124 | Not in DB | |
Property History
| DATE: | EVENT: | PRICE: | SOURCE: |
|---|---|---|---|
| 8 Dec, 2020 | Sold | $249,900 | MRED MLS |
| 8 Oct, 2020 | Under contract | $249,900 | MRED MLS |
| 18 Sep, 2020 | Listed for sale | $249,900 | MRED MLS |
| 3 Sep, 2021 | Sold | $289,900 | MRED MLS |
| 31 Jul, 2021 | Under contract | $289,900 | MRED MLS |
| — | Last price change | $299,900 | MRED MLS |
| 9 Jul, 2021 | Listed for sale | $299,900 | MRED MLS |
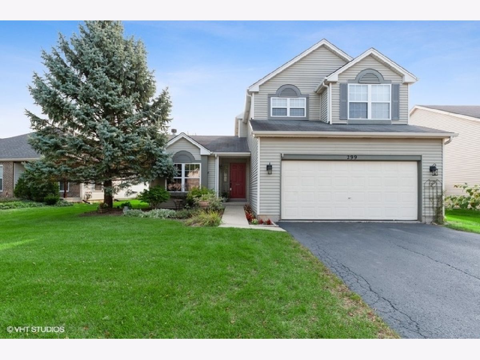
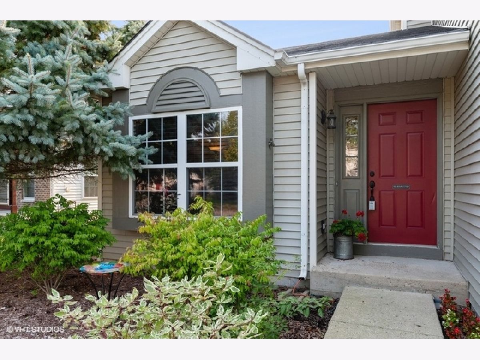
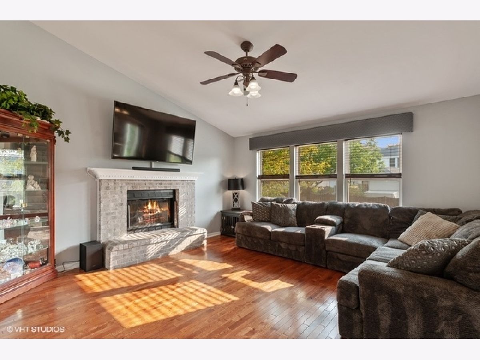
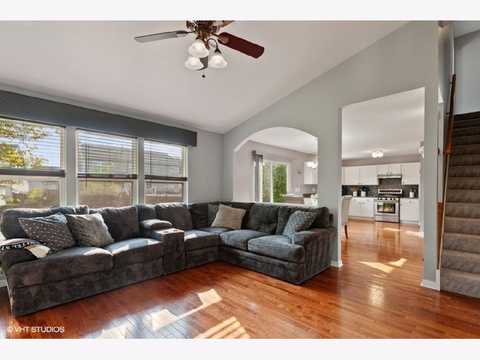
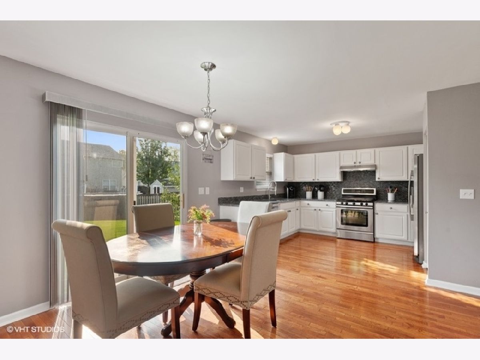
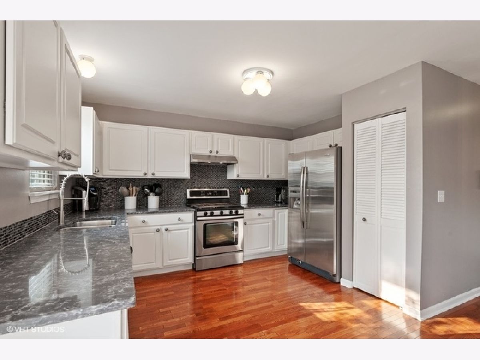
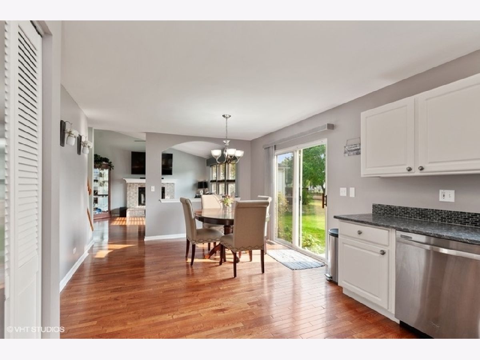
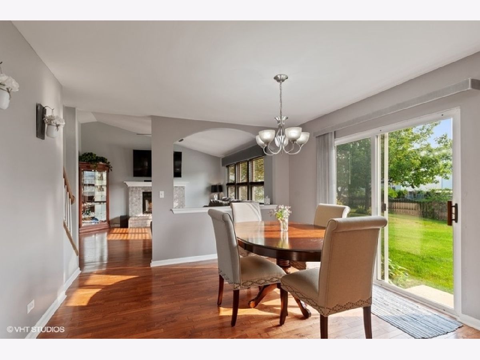
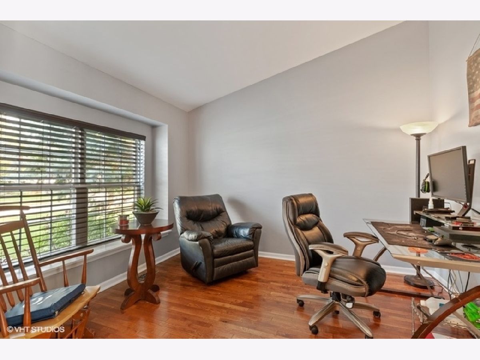
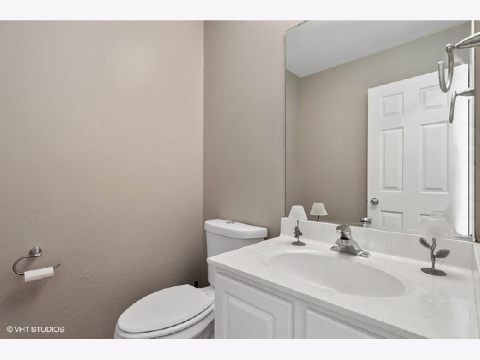
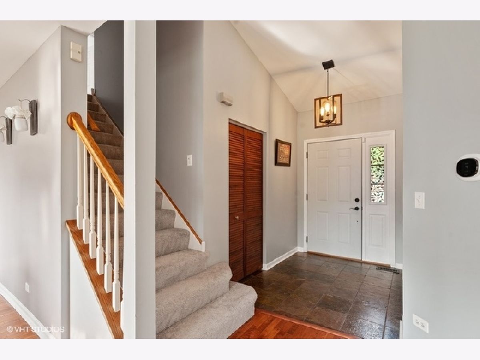
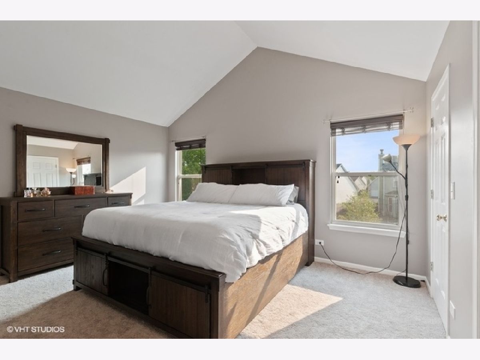
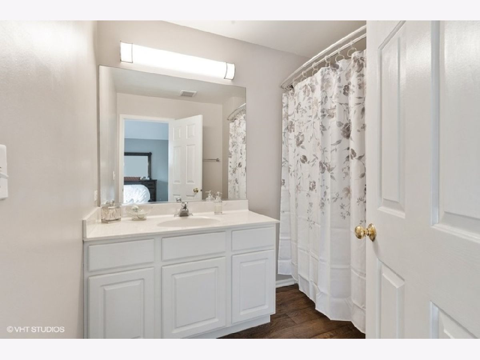

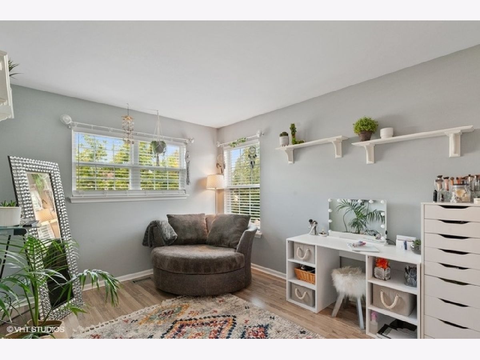

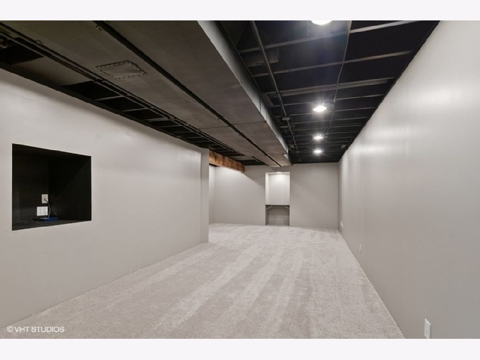
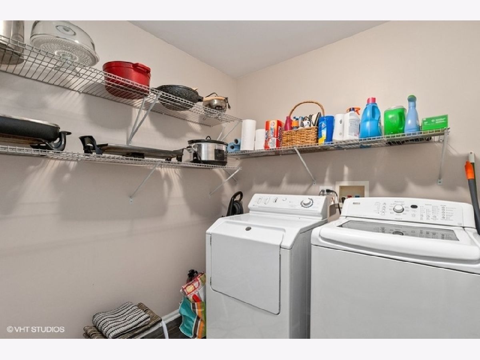
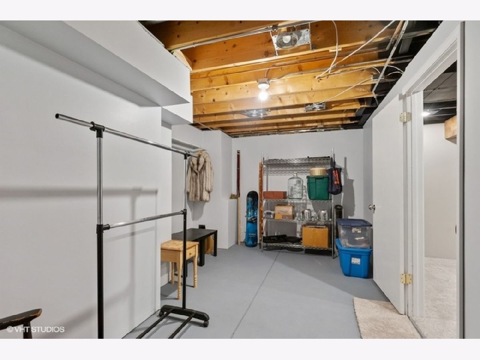
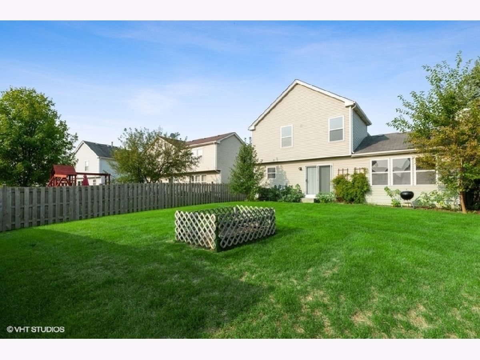
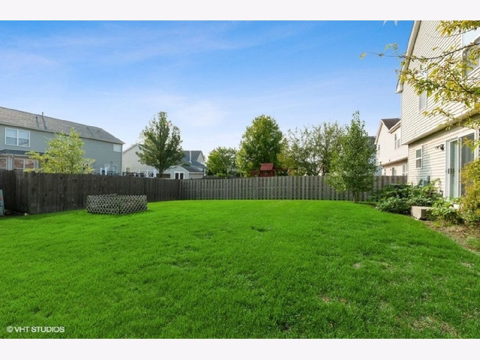
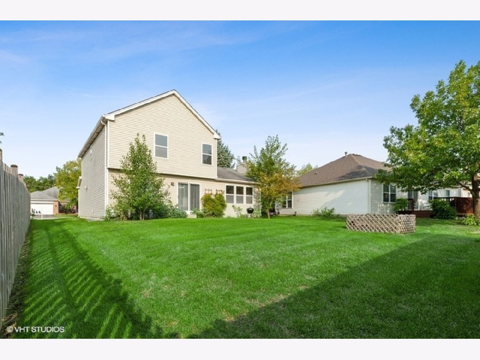
Room Specifics
Total Bedrooms: 3
Bedrooms Above Ground: 3
Bedrooms Below Ground: 0
Dimensions: —
Floor Type: Carpet
Dimensions: —
Floor Type: Carpet
Full Bathrooms: 3
Bathroom Amenities: —
Bathroom in Basement: 0
Rooms: Den,Family Room,Storage
Basement Description: Partially Finished
Other Specifics
| 2 | |
| Concrete Perimeter | |
| Asphalt | |
| — | |
| — | |
| 44X29X120X19X32X117 | |
| Unfinished | |
| Full | |
| Vaulted/Cathedral Ceilings, Hardwood Floors, First Floor Laundry, Dining Combo | |
| Range, Dishwasher, Refrigerator, Washer, Dryer, Disposal, Stainless Steel Appliance(s), Gas Cooktop | |
| Not in DB | |
| Park, Curbs, Sidewalks, Street Lights | |
| — | |
| — | |
| Wood Burning, Gas Starter |
Tax History
| Year | Property Taxes |
|---|---|
| 2020 | $7,067 |
| 2021 | $7,312 |
Contact Agent
Nearby Similar Homes
Nearby Sold Comparables
Contact Agent
Listing Provided By
Redfin Corporation

