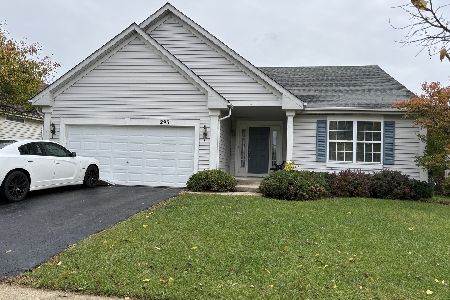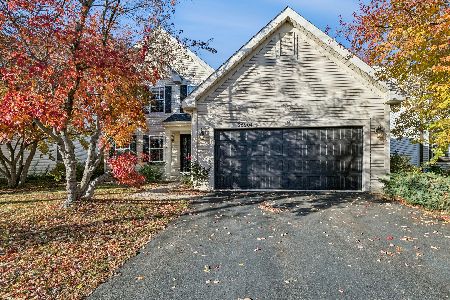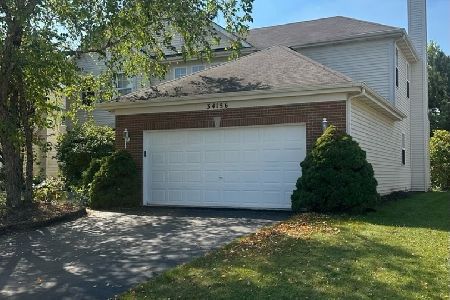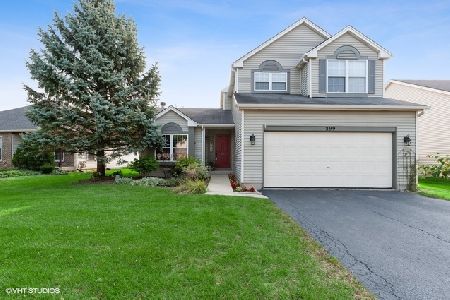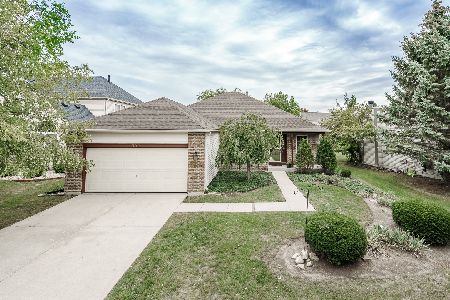279 Spring Valley Way, Round Lake, Illinois 60073
$227,100
|
Sold
|
|
| Status: | Closed |
| Sqft: | 1,730 |
| Cost/Sqft: | $128 |
| Beds: | 3 |
| Baths: | 3 |
| Year Built: | 1999 |
| Property Taxes: | $7,105 |
| Days On Market: | 2664 |
| Lot Size: | 0,17 |
Description
This home is beautiful and is just waiting for a New Owner! Almost the entire home has been recently re-painted in gorgeous popular colors. Are you tired of cleaning carpets? The upstairs Bedrooms and hallway have new Luxury Vinyl Plank flooring installed. This flooring is so easy to take care of, & it looks really nice. 1st Floor layout is very open and is great for entertaining! The 1st Floor Family room is open to the eating area and kitchen. The kitchen has granite counter tops & tons of cabinets & a slider to the patio. Enjoy sharing cooking tasks, inside or outside on the patio. Everyone will enjoy the fenced in Back Yard. By the way, the flooring in the 1st Floor Fam. Rm is Brazilian Cherry HW Floor. The 1st flr Office has French Doors & marble Flooring. The office, could probably be easily converted to a 5th BR, if needed. The 4th BR is quite Lrg & has study and/or playing area. (good 4 an older child who may want more private time). Basement has a Fam Rm & huge storage room.
Property Specifics
| Single Family | |
| — | |
| Traditional | |
| 1999 | |
| Partial | |
| ASHLAND | |
| No | |
| 0.17 |
| Lake | |
| Valley Lakes | |
| 335 / Annual | |
| Other | |
| Public | |
| Public Sewer | |
| 10026806 | |
| 05251100090000 |
Nearby Schools
| NAME: | DISTRICT: | DISTANCE: | |
|---|---|---|---|
|
Grade School
Big Hollow Elementary School |
38 | — | |
|
Middle School
Edmond H Taveirne Middle School |
38 | Not in DB | |
|
High School
Grant Community High School |
124 | Not in DB | |
Property History
| DATE: | EVENT: | PRICE: | SOURCE: |
|---|---|---|---|
| 30 Aug, 2018 | Sold | $227,100 | MRED MLS |
| 30 Jul, 2018 | Under contract | $222,000 | MRED MLS |
| 22 Jul, 2018 | Listed for sale | $222,000 | MRED MLS |
Room Specifics
Total Bedrooms: 4
Bedrooms Above Ground: 3
Bedrooms Below Ground: 1
Dimensions: —
Floor Type: Other
Dimensions: —
Floor Type: Other
Dimensions: —
Floor Type: Carpet
Full Bathrooms: 3
Bathroom Amenities: —
Bathroom in Basement: 0
Rooms: Eating Area,Office,Study,Storage,Foyer
Basement Description: Finished
Other Specifics
| 2 | |
| Concrete Perimeter | |
| Asphalt | |
| Patio | |
| Fenced Yard | |
| 78X121X47X122 | |
| — | |
| Full | |
| Vaulted/Cathedral Ceilings, Hardwood Floors, First Floor Laundry | |
| Range, Microwave, Dishwasher, Refrigerator, Washer, Dryer, Disposal, Stainless Steel Appliance(s) | |
| Not in DB | |
| Sidewalks, Street Lights, Street Paved | |
| — | |
| — | |
| — |
Tax History
| Year | Property Taxes |
|---|---|
| 2018 | $7,105 |
Contact Agent
Nearby Similar Homes
Nearby Sold Comparables
Contact Agent
Listing Provided By
Century 21 Affiliated

