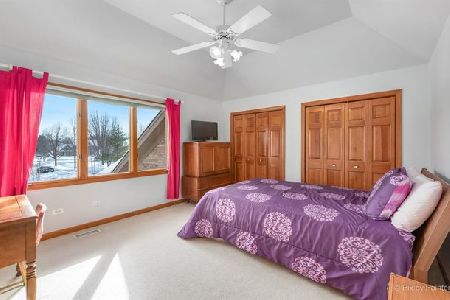299 Woodside Court, West Chicago, Illinois 60185
$339,900
|
Sold
|
|
| Status: | Closed |
| Sqft: | 2,470 |
| Cost/Sqft: | $142 |
| Beds: | 4 |
| Baths: | 4 |
| Year Built: | 1996 |
| Property Taxes: | $10,043 |
| Days On Market: | 2115 |
| Lot Size: | 0,28 |
Description
WELCOME HOME! 299 Woodside Ct has the desired open concept main level, generous bedrooms, and finished basement you've been looking for. Inviting curb appeal draws you into this beautiful home. The 2-story foyer is flanked by the sun-filled living room with French doors to the family room and dining room attached to the kitchen. The spacious family room is anchored by a brick fireplace with built-in shelves. The eat-in kitchen featuring stainless steel appliances and center island opens to the family room and deck for sensational entertaining. The private second level offers the master bedroom with en suite, three additional bedrooms, and a hall bath. Your living space extends to the finished basement highlighted by the wet bar, large rec room, home office, and full bath. The large deck overlooks the lush backyard accommodating cookouts and playtime. 3-car attached garage and basement storage room have radiant heat floors. This stunning home is tucked on a quiet cul-de-sac walking distance to the grade school and Turtle Splash Park. Close to major roadways, train, Wheaton Academy, shopping, and dining. Don't let social distancing keep you from seeing this home. We can take you on a FaceTime tour today!
Property Specifics
| Single Family | |
| — | |
| — | |
| 1996 | |
| Full | |
| — | |
| No | |
| 0.28 |
| Du Page | |
| Willow Creek | |
| 250 / Annual | |
| Other | |
| Public | |
| Public Sewer | |
| 10693931 | |
| 0133412012 |
Nearby Schools
| NAME: | DISTRICT: | DISTANCE: | |
|---|---|---|---|
|
High School
Community High School |
94 | Not in DB | |
Property History
| DATE: | EVENT: | PRICE: | SOURCE: |
|---|---|---|---|
| 26 Jun, 2020 | Sold | $339,900 | MRED MLS |
| 17 May, 2020 | Under contract | $349,900 | MRED MLS |
| 20 Apr, 2020 | Listed for sale | $349,900 | MRED MLS |
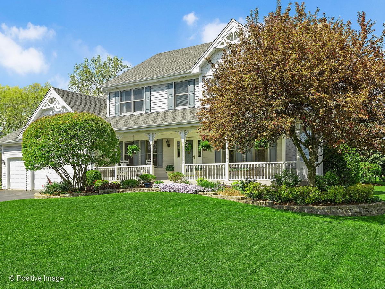
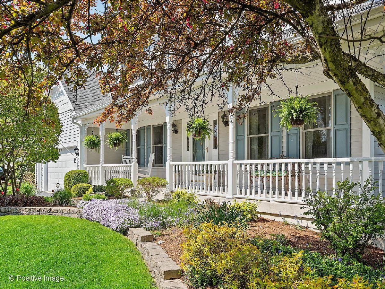
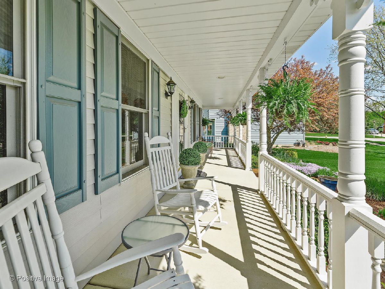
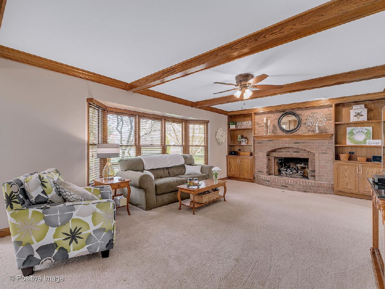
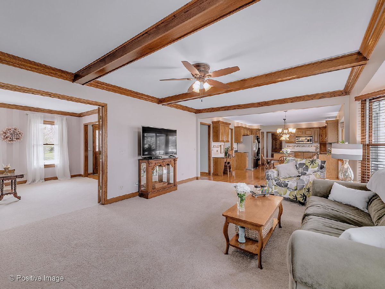
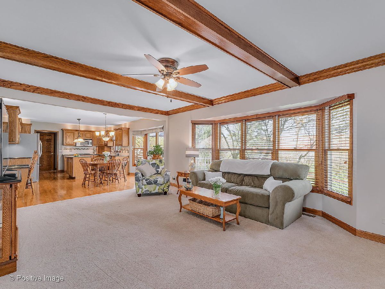
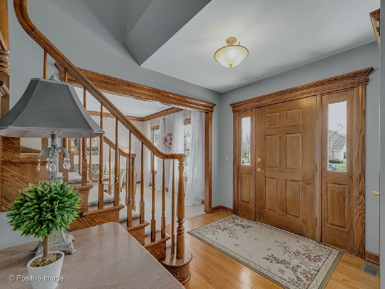
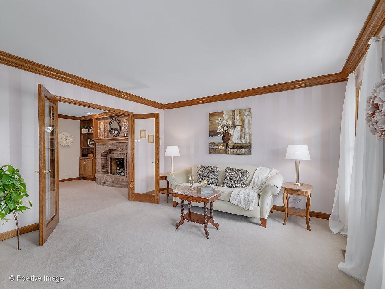
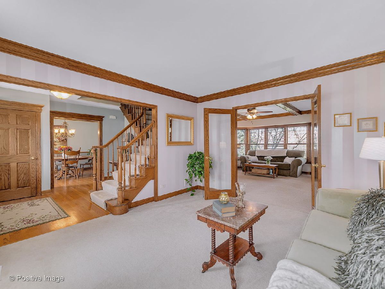
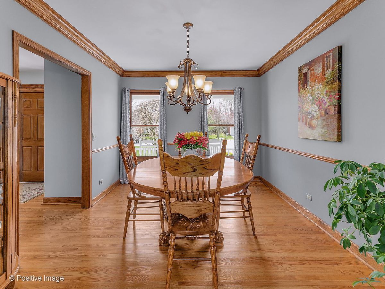
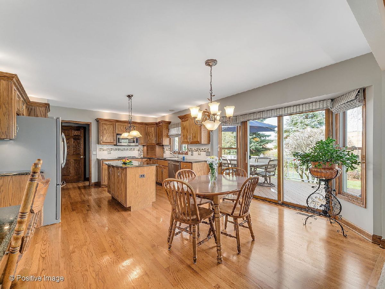
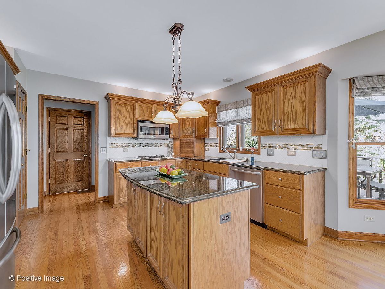
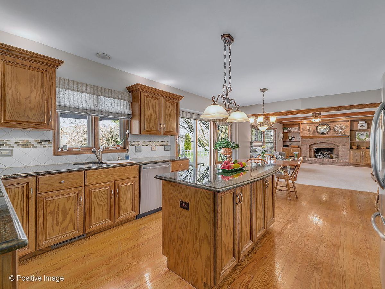
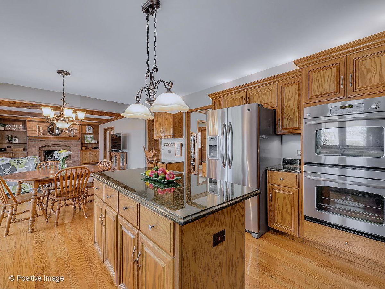
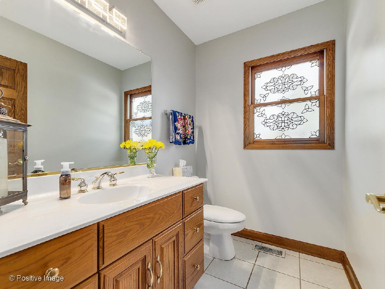
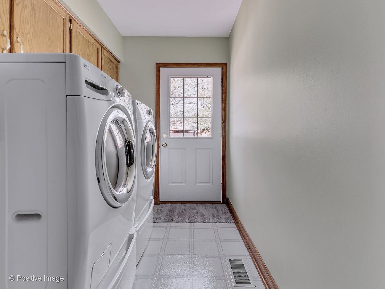
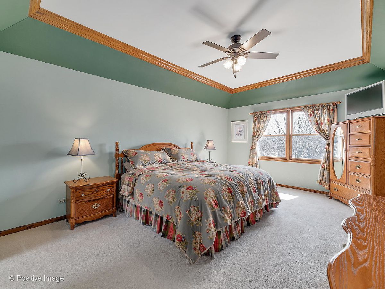
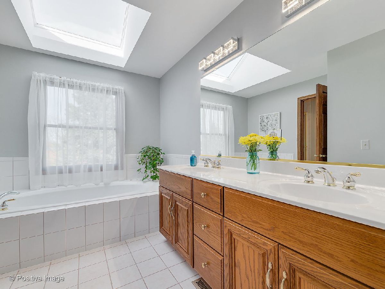
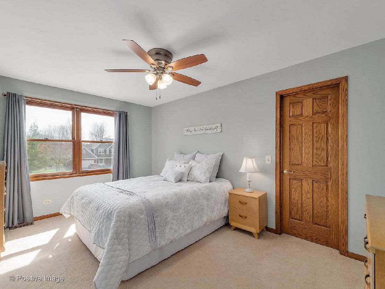
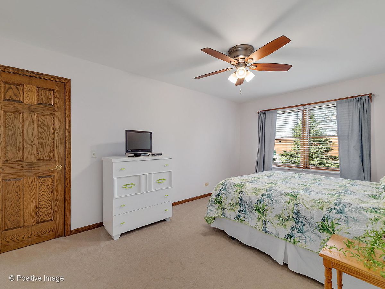
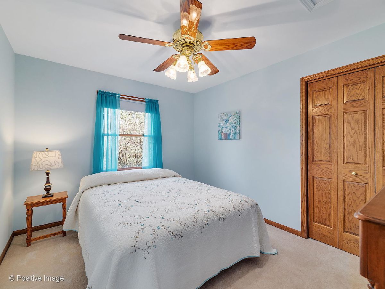
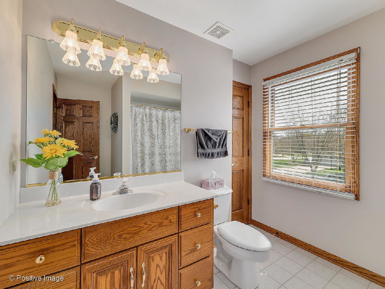
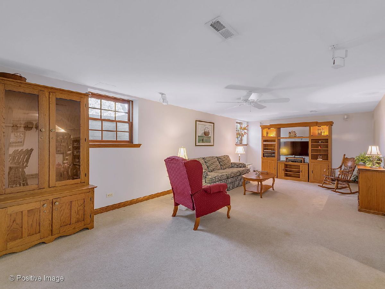
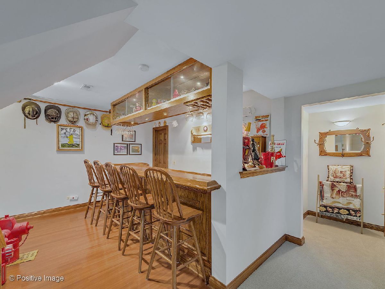
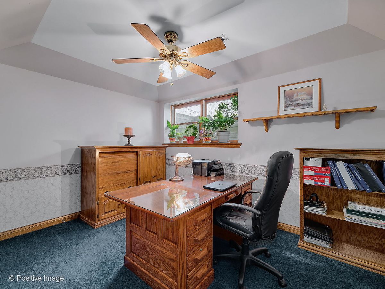
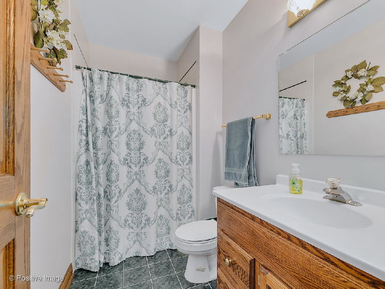
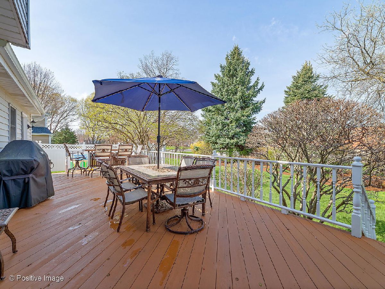
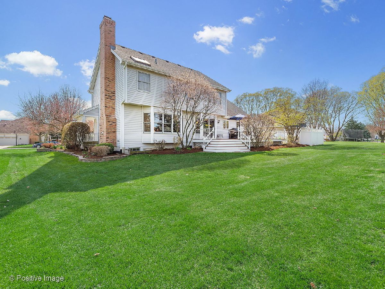
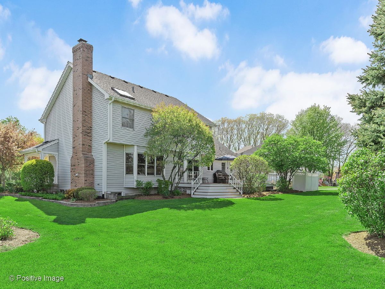
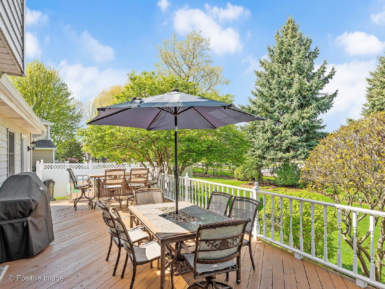
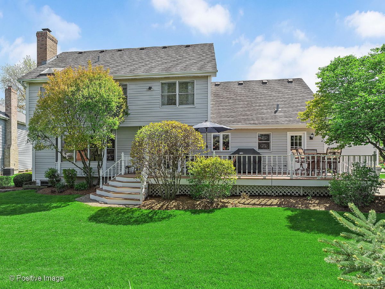
Room Specifics
Total Bedrooms: 4
Bedrooms Above Ground: 4
Bedrooms Below Ground: 0
Dimensions: —
Floor Type: Carpet
Dimensions: —
Floor Type: Carpet
Dimensions: —
Floor Type: Carpet
Full Bathrooms: 4
Bathroom Amenities: Whirlpool,Separate Shower,Double Sink
Bathroom in Basement: 1
Rooms: Eating Area,Office,Recreation Room,Foyer,Storage
Basement Description: Partially Finished,Exterior Access
Other Specifics
| 3 | |
| Concrete Perimeter | |
| Asphalt | |
| Deck, Porch | |
| Cul-De-Sac | |
| 98X115X90X147 | |
| — | |
| Full | |
| Skylight(s), Bar-Wet, Hardwood Floors, First Floor Laundry, Built-in Features, Walk-In Closet(s) | |
| Microwave, Dishwasher, Refrigerator, Washer, Dryer, Disposal, Stainless Steel Appliance(s), Wine Refrigerator, Cooktop, Built-In Oven | |
| Not in DB | |
| Curbs, Sidewalks, Street Lights, Street Paved | |
| — | |
| — | |
| — |
Tax History
| Year | Property Taxes |
|---|---|
| 2020 | $10,043 |
Contact Agent
Nearby Similar Homes
Nearby Sold Comparables
Contact Agent
Listing Provided By
RE/MAX Suburban


