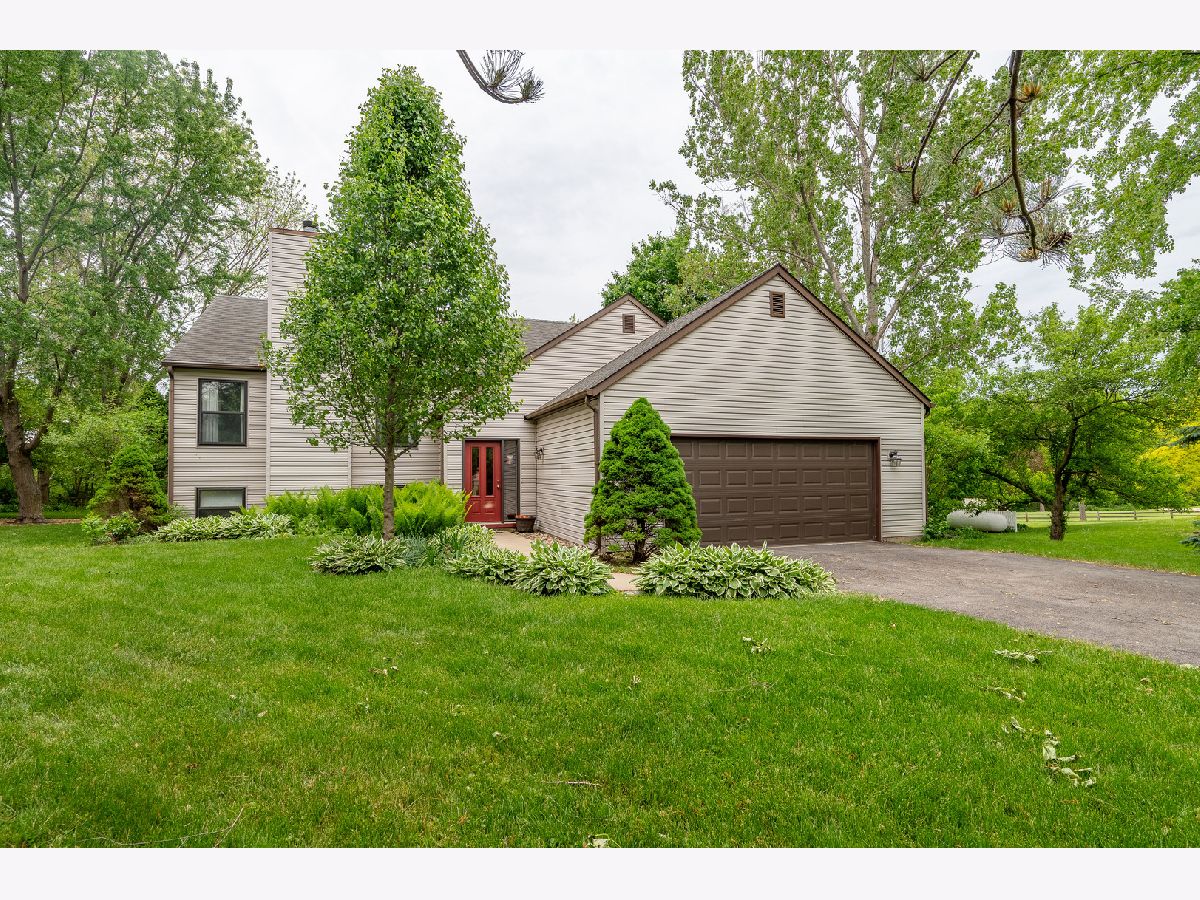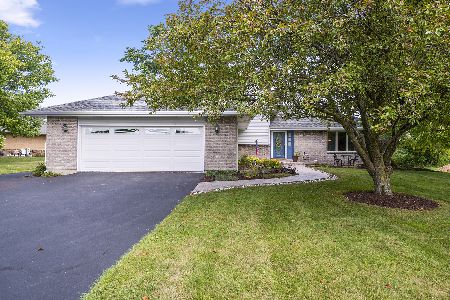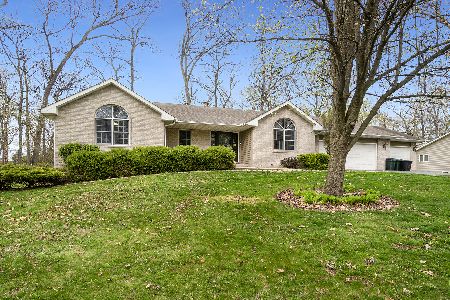2995 Silver Ridge Drive, Oregon, Illinois 61061
$306,500
|
Sold
|
|
| Status: | Closed |
| Sqft: | 2,200 |
| Cost/Sqft: | $134 |
| Beds: | 4 |
| Baths: | 3 |
| Year Built: | 1987 |
| Property Taxes: | $4,760 |
| Days On Market: | 135 |
| Lot Size: | 0,62 |
Description
Welcome to your dream retreat, where luxury meets leisure. This beautifully appointed 4-bedroom, 3-bathroom home offers exceptional comfort, timeless style, and direct frontage overlooking the 18th hole on one of the area's most scenic golf courses. In 2025, the heart of the home, the kitchen, was updated with new granite countertops and features newer appliances. The open floor plan flows seamlessly into the spacious living and dining areas, all with gorgeous views all around the house. The primary suite is a cozy getaway with updates to the master bath completed in 2025 as well. Enjoy the beauty of this property from the enclosed porch, spacious deck, or covered patio. No matter where you decide to relax, you'll have plenty of room to do so.
Property Specifics
| Single Family | |
| — | |
| — | |
| 1987 | |
| — | |
| — | |
| No | |
| 0.62 |
| Ogle | |
| — | |
| — / Not Applicable | |
| — | |
| — | |
| — | |
| 12370578 | |
| 09281010040000 |
Property History
| DATE: | EVENT: | PRICE: | SOURCE: |
|---|---|---|---|
| 22 Jul, 2025 | Sold | $306,500 | MRED MLS |
| 24 May, 2025 | Under contract | $295,000 | MRED MLS |
| 20 May, 2025 | Listed for sale | $295,000 | MRED MLS |












































Room Specifics
Total Bedrooms: 4
Bedrooms Above Ground: 4
Bedrooms Below Ground: 0
Dimensions: —
Floor Type: —
Dimensions: —
Floor Type: —
Dimensions: —
Floor Type: —
Full Bathrooms: 3
Bathroom Amenities: —
Bathroom in Basement: 1
Rooms: —
Basement Description: —
Other Specifics
| 2 | |
| — | |
| — | |
| — | |
| — | |
| 125X190X192.19X166.73 | |
| — | |
| — | |
| — | |
| — | |
| Not in DB | |
| — | |
| — | |
| — | |
| — |
Tax History
| Year | Property Taxes |
|---|---|
| 2025 | $4,760 |
Contact Agent
Nearby Similar Homes
Nearby Sold Comparables
Contact Agent
Listing Provided By
RE/MAX of Rock Valley





