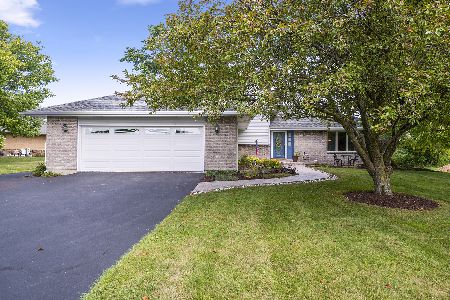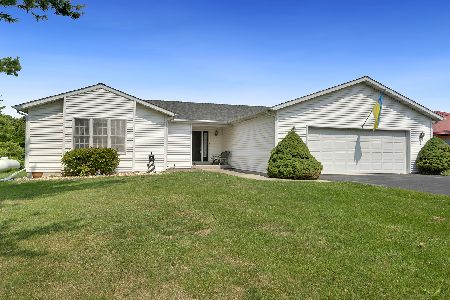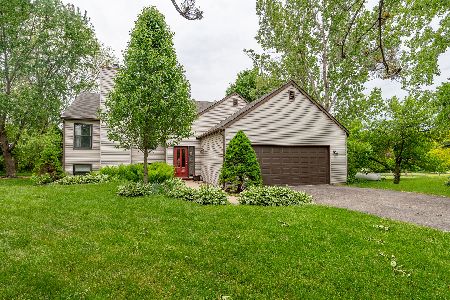3071 Silver Ridge Drive, Oregon, Illinois 61061
$203,000
|
Sold
|
|
| Status: | Closed |
| Sqft: | 2,067 |
| Cost/Sqft: | $101 |
| Beds: | 3 |
| Baths: | 2 |
| Year Built: | 1997 |
| Property Taxes: | $4,647 |
| Days On Market: | 2251 |
| Lot Size: | 0,88 |
Description
Straight out of a magazine, you'll just love the layout in this harmonious and family friendly 3-bed 2-full bath home featuring approximately 2500 finished sq. ft. and 3 car garage in sought-after Silver Ridge! Open the door to stunning wood floors, living room with charming cathedral ceilings, fireplace and custom light features. Perfect for the inspired home chef the eat in kitchen offers granite, new stainless-steel dishwasher and stylish open cabinets. The formal dining room is ideal for family dinner or entertaining guests. The marvelous master bedroom with suite featuring double sink vanity, walk-in shower and jetted tub, separate water closet and walk-in closet. Walk-out lower level is home to a large family room with fireplace and sliding doors to the large, landscaped and just enough garden, back yard. Lower Level has possibility for a 4th bedroom and lower level possible bathroom already roughed in. Follow the dog leg (turn) to the left just past the golf course entrance!
Property Specifics
| Single Family | |
| — | |
| Ranch | |
| 1997 | |
| Walkout | |
| — | |
| No | |
| 0.88 |
| Ogle | |
| — | |
| 0 / Not Applicable | |
| None | |
| Public | |
| Septic-Private | |
| 10475717 | |
| 09213760110000 |
Property History
| DATE: | EVENT: | PRICE: | SOURCE: |
|---|---|---|---|
| 15 Nov, 2019 | Sold | $203,000 | MRED MLS |
| 28 Sep, 2019 | Under contract | $208,000 | MRED MLS |
| — | Last price change | $219,900 | MRED MLS |
| 4 Aug, 2019 | Listed for sale | $229,000 | MRED MLS |
Room Specifics
Total Bedrooms: 3
Bedrooms Above Ground: 3
Bedrooms Below Ground: 0
Dimensions: —
Floor Type: —
Dimensions: —
Floor Type: —
Full Bathrooms: 2
Bathroom Amenities: —
Bathroom in Basement: 0
Rooms: Foyer,Storage
Basement Description: Partially Finished
Other Specifics
| 3 | |
| Concrete Perimeter | |
| — | |
| Deck, Patio | |
| Irregular Lot | |
| 180X85X213.74X232.40 | |
| — | |
| Full | |
| Skylight(s), First Floor Bedroom, First Floor Laundry, First Floor Full Bath | |
| Range, Microwave, Dishwasher, Refrigerator, Water Softener | |
| Not in DB | |
| — | |
| — | |
| — | |
| Gas Starter |
Tax History
| Year | Property Taxes |
|---|---|
| 2019 | $4,647 |
Contact Agent
Nearby Similar Homes
Nearby Sold Comparables
Contact Agent
Listing Provided By
RE/MAX of Rock Valley






