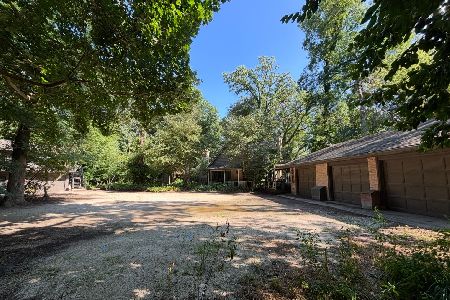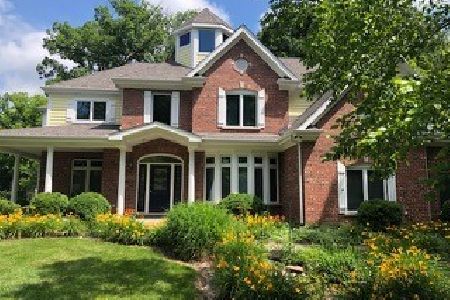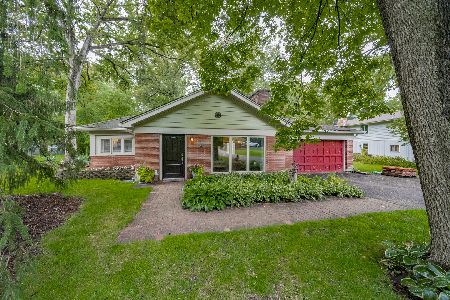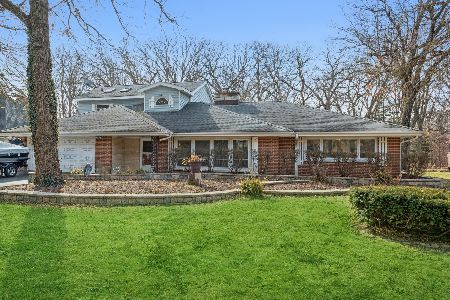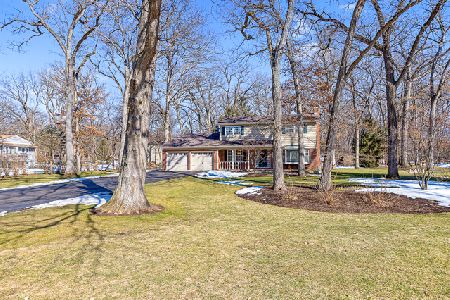29W120 Forest Lane, Warrenville, Illinois 60555
$790,000
|
Sold
|
|
| Status: | Closed |
| Sqft: | 4,288 |
| Cost/Sqft: | $191 |
| Beds: | 4 |
| Baths: | 5 |
| Year Built: | 2000 |
| Property Taxes: | $14,779 |
| Days On Market: | 4000 |
| Lot Size: | 1,10 |
Description
Highly rated District 200 schools! Commanding home on 1 acre, in city limits and nestled on a quiet street in Williams Woods. Private lane close to Winfield Train Station and I-88 Access; 4300 sq. ft. +Finished Living Area,Basement;4 bd/4.5baths; guest-suite, 3 Fireplaces;Gourmet Kitchen, Granite, Hardwood, Island, Double Oven; 3+ Side Load" Heated "Garage; Screened Porch; Irrig. System; Brochure Under Add'l info!
Property Specifics
| Single Family | |
| — | |
| Traditional | |
| 2000 | |
| Full | |
| — | |
| No | |
| 1.1 |
| Du Page | |
| — | |
| 355 / Annual | |
| Insurance,Other | |
| Private Well | |
| Septic-Private | |
| 08840430 | |
| 0427409018 |
Nearby Schools
| NAME: | DISTRICT: | DISTANCE: | |
|---|---|---|---|
|
Grade School
Johnson Elementary School |
200 | — | |
|
Middle School
Hubble Middle School |
200 | Not in DB | |
|
High School
Wheaton Warrenville South H S |
200 | Not in DB | |
Property History
| DATE: | EVENT: | PRICE: | SOURCE: |
|---|---|---|---|
| 31 Jul, 2015 | Sold | $790,000 | MRED MLS |
| 31 May, 2015 | Under contract | $819,000 | MRED MLS |
| — | Last price change | $849,000 | MRED MLS |
| 17 Feb, 2015 | Listed for sale | $849,000 | MRED MLS |
Room Specifics
Total Bedrooms: 4
Bedrooms Above Ground: 4
Bedrooms Below Ground: 0
Dimensions: —
Floor Type: Carpet
Dimensions: —
Floor Type: Carpet
Dimensions: —
Floor Type: Carpet
Full Bathrooms: 5
Bathroom Amenities: Whirlpool,Separate Shower,Double Sink
Bathroom in Basement: 1
Rooms: Breakfast Room,Den,Enclosed Porch,Media Room,Recreation Room,Utility Room-1st Floor
Basement Description: Partially Finished,Exterior Access
Other Specifics
| 3.5 | |
| Concrete Perimeter | |
| Asphalt | |
| Patio, Porch, Porch Screened, Storms/Screens | |
| Cul-De-Sac,Landscaped,Wooded | |
| 145X331X145X315 | |
| — | |
| Full | |
| Vaulted/Cathedral Ceilings, Bar-Wet, Hardwood Floors, First Floor Bedroom, In-Law Arrangement, First Floor Laundry | |
| Double Oven, Microwave, Dishwasher, Refrigerator, Bar Fridge | |
| Not in DB | |
| Street Paved | |
| — | |
| — | |
| Wood Burning, Attached Fireplace Doors/Screen, Gas Log, Gas Starter |
Tax History
| Year | Property Taxes |
|---|---|
| 2015 | $14,779 |
Contact Agent
Nearby Sold Comparables
Contact Agent
Listing Provided By
Coldwell Banker Residential

