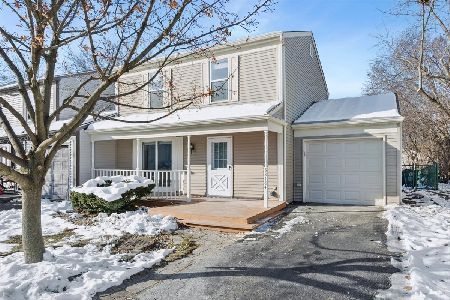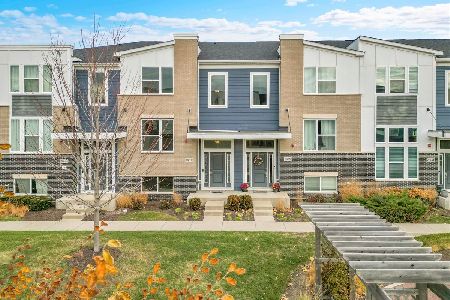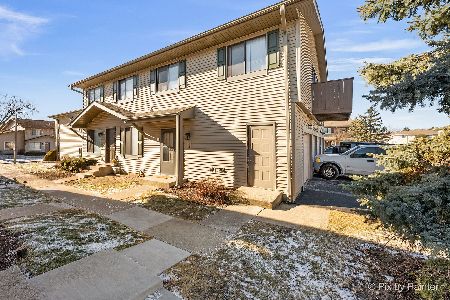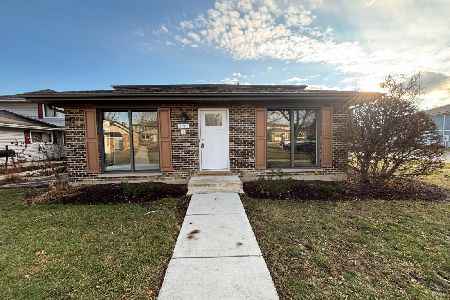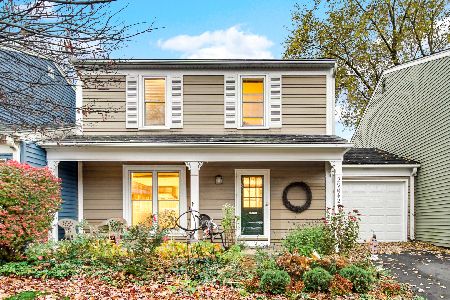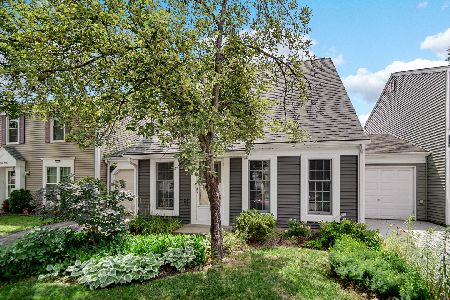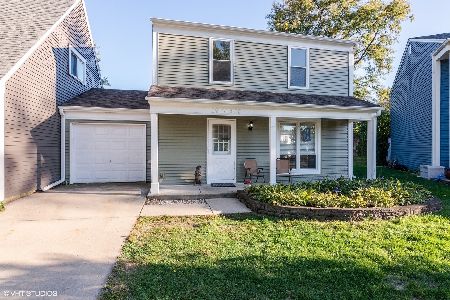29W419 White Oak Drive, Warrenville, Illinois 60555
$189,500
|
Sold
|
|
| Status: | Closed |
| Sqft: | 1,344 |
| Cost/Sqft: | $143 |
| Beds: | 3 |
| Baths: | 2 |
| Year Built: | 1978 |
| Property Taxes: | $4,153 |
| Days On Market: | 2631 |
| Lot Size: | 0,00 |
Description
From the moment you walk in you know that you can move right into this meticulously maintained two story attached single family home in a prime location. Spacious foyer featuring wood laminate is adjacent to the pristine living room offering plush carpeting and neutrally painted walls. Open concept family room & kitchen with sliding glass doors onto the patio perfect for entertaining. Cozy family room features a wood burning fireplace with attached screen door and plush carpet. Beautiful wood laminate flooring in the kitchen as well as all new appliances between 2015 & 2017. Three nice sized bedrooms, full bath, & linen closet on the second level; master bedroom has its own access to full bath. Window blinds throughout the entire home; owned water softer stays; single attached garage; all that's left to do is move in and call it home! and to relax in front of the fireplace1
Property Specifics
| Condos/Townhomes | |
| 2 | |
| — | |
| 1978 | |
| None | |
| — | |
| No | |
| — |
| Du Page | |
| Edgebrook | |
| 240 / Annual | |
| Insurance | |
| Public | |
| Public Sewer | |
| 10139673 | |
| 0434106045 |
Nearby Schools
| NAME: | DISTRICT: | DISTANCE: | |
|---|---|---|---|
|
Grade School
Bower Elementary School |
200 | — | |
|
Middle School
Hubble Middle School |
200 | Not in DB | |
|
High School
Wheaton Warrenville South H S |
200 | Not in DB | |
Property History
| DATE: | EVENT: | PRICE: | SOURCE: |
|---|---|---|---|
| 17 Jan, 2019 | Sold | $189,500 | MRED MLS |
| 5 Dec, 2018 | Under contract | $191,900 | MRED MLS |
| 16 Nov, 2018 | Listed for sale | $191,900 | MRED MLS |
Room Specifics
Total Bedrooms: 3
Bedrooms Above Ground: 3
Bedrooms Below Ground: 0
Dimensions: —
Floor Type: Carpet
Dimensions: —
Floor Type: Carpet
Full Bathrooms: 2
Bathroom Amenities: —
Bathroom in Basement: —
Rooms: No additional rooms
Basement Description: Slab
Other Specifics
| 1 | |
| Concrete Perimeter | |
| Asphalt | |
| Deck, Storms/Screens, End Unit | |
| Common Grounds | |
| 69 X 44 X 16 X 73 X 32 | |
| — | |
| — | |
| Wood Laminate Floors, First Floor Laundry, Laundry Hook-Up in Unit | |
| Range, Microwave, Dishwasher, Refrigerator, Washer, Dryer, Disposal | |
| Not in DB | |
| — | |
| — | |
| — | |
| Wood Burning, Attached Fireplace Doors/Screen |
Tax History
| Year | Property Taxes |
|---|---|
| 2019 | $4,153 |
Contact Agent
Nearby Similar Homes
Nearby Sold Comparables
Contact Agent
Listing Provided By
Realty Executives Premiere

