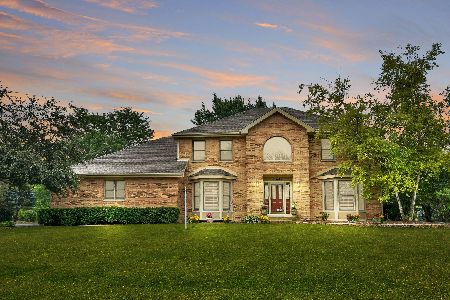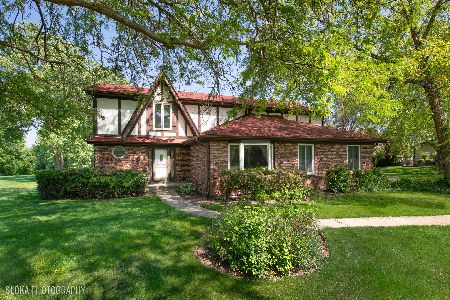29W420 Garden Drive, Bartlett, Illinois 60103
$560,000
|
Sold
|
|
| Status: | Closed |
| Sqft: | 5,117 |
| Cost/Sqft: | $111 |
| Beds: | 7 |
| Baths: | 5 |
| Year Built: | 1982 |
| Property Taxes: | $13,898 |
| Days On Market: | 1777 |
| Lot Size: | 1,00 |
Description
Spacious and unique brick ranch home on 1 acre with 2 story home attached by breezeway and separate private entrance; Perfect for extended family, in law arrangement or possible rental income. Main ranch has 4 large bedrooms, 3.5 baths, 2.5 car garage and full finished basement with wet bar and tons of storage. Master bedroom has walk-in closet with built in shelving, master bath has double vanity sink with jacuzzi tub. Large kitchen with stone tile flooring, quartz countertops and stainless steel appliances. Open and airy dining room and living room with vaulted ceilings and large wall of windows overlooking gorgeous backyard. Family room has wood flooring, vaulted ceiling, floor to ceiling stone fireplace and walls of windows with attached sun room opening up to large secluded patio. Marble countertops in bathrooms, Bay windows and French doors throughout home. Large laundry room. New water filtration system in 2018, 2 new sum pumps. Attached 2 story dwelling has 3 bedrooms, large open loft, 1.5 bathrooms with additional shower in first floor laundry room. Laundry room has laundry chute from second floor. Open kitchen with corner sink and eat in area off of private patio. Spacious family room and dining room with larger windows. Large closet spaces throughout; including walk-in closet in master bedroom. Marble countertops in bathrooms. Berber carpet lined staircase and bedrooms. Home sits on 1 acre of land with mature trees and beautiful landscaping, and large fenced in, in ground pool. Newer roof and newer furnace. Quiet, sought after neighborhood, walking distance to high school.
Property Specifics
| Single Family | |
| — | |
| Ranch | |
| 1982 | |
| Full | |
| — | |
| No | |
| 1 |
| Du Page | |
| — | |
| — / Not Applicable | |
| None | |
| Private Well | |
| Septic-Private | |
| 11020913 | |
| 0115106008 |
Nearby Schools
| NAME: | DISTRICT: | DISTANCE: | |
|---|---|---|---|
|
Grade School
Hawk Hollow Elementary School |
46 | — | |
|
Middle School
East View Middle School |
46 | Not in DB | |
|
High School
Bartlett High School |
46 | Not in DB | |
Property History
| DATE: | EVENT: | PRICE: | SOURCE: |
|---|---|---|---|
| 21 Jul, 2021 | Sold | $560,000 | MRED MLS |
| 11 May, 2021 | Under contract | $569,900 | MRED MLS |
| 15 Mar, 2021 | Listed for sale | $569,900 | MRED MLS |
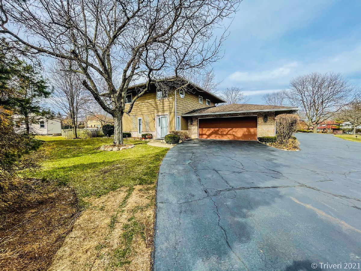
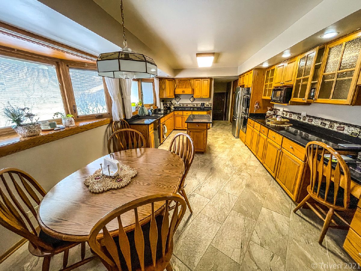
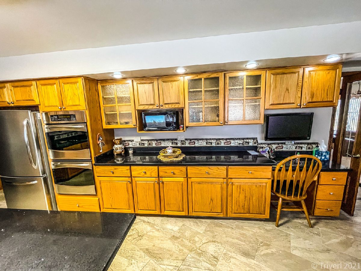
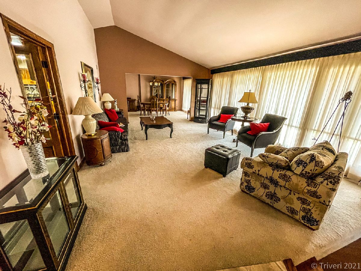
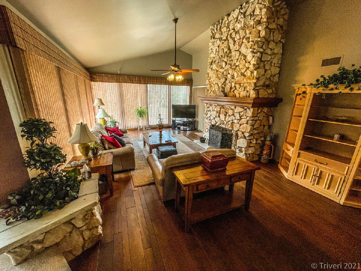
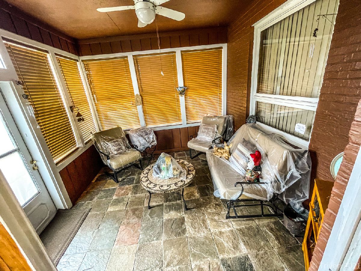
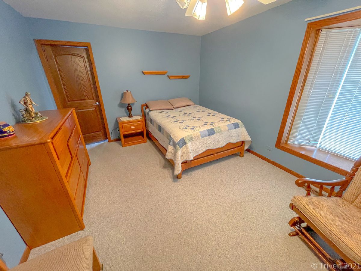
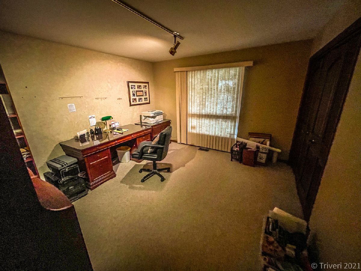
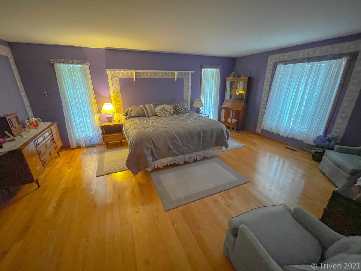
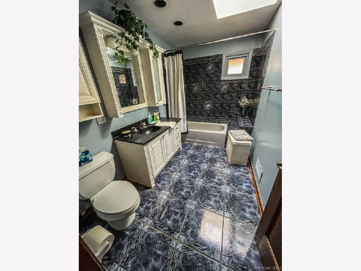
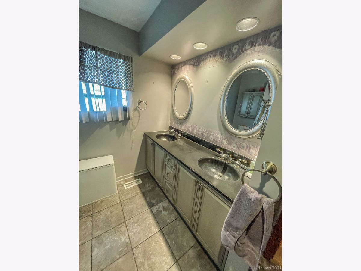
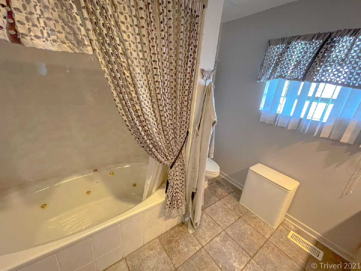
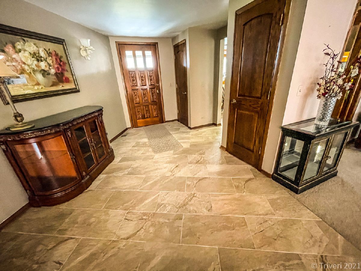
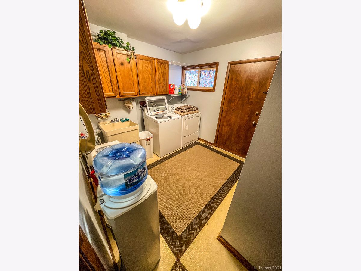
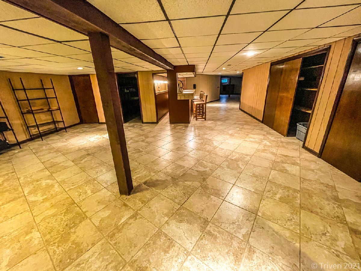
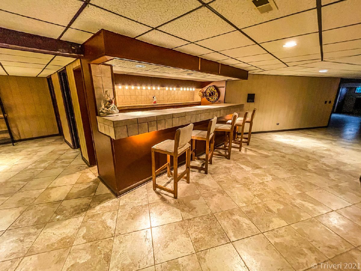
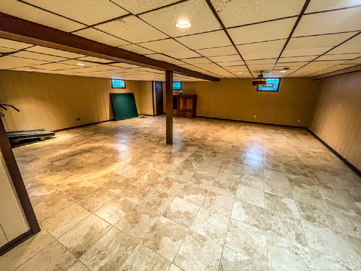
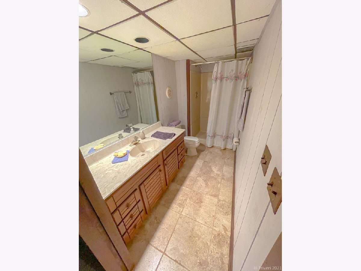
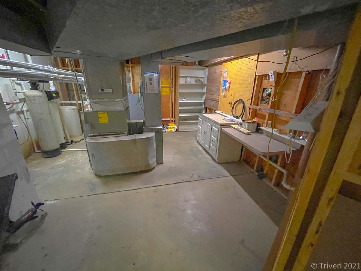
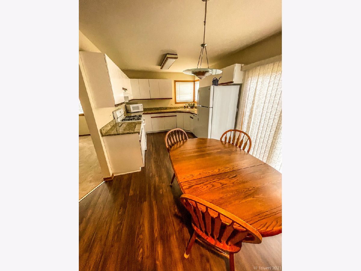
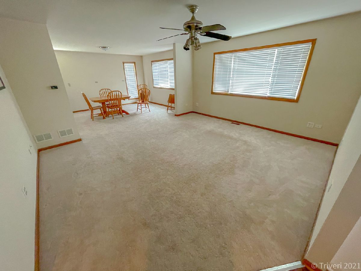
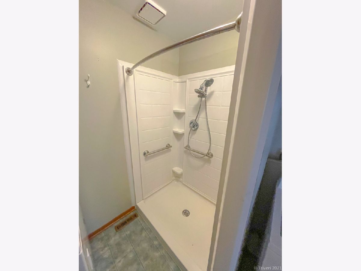
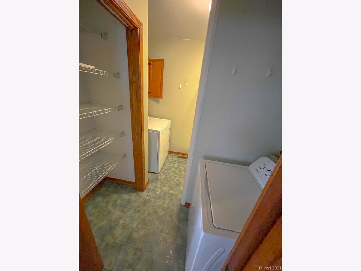
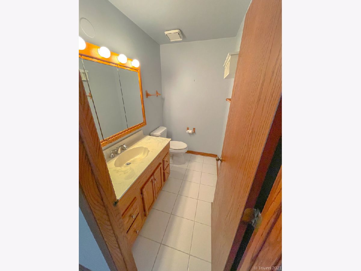
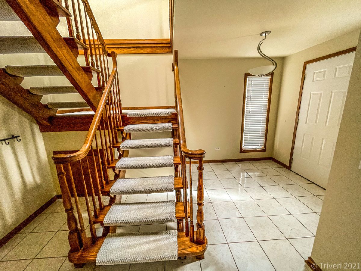
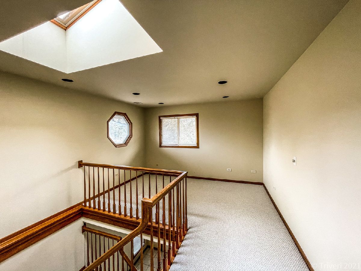
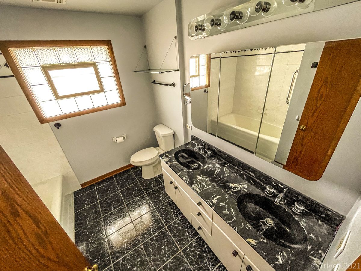
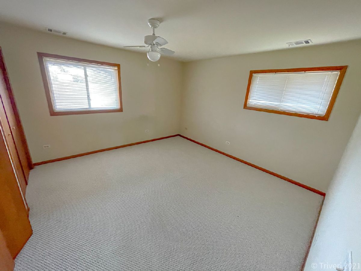
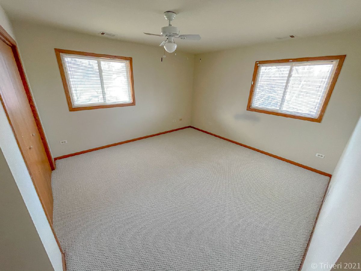
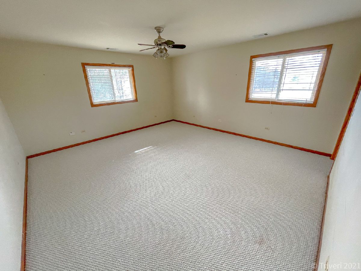
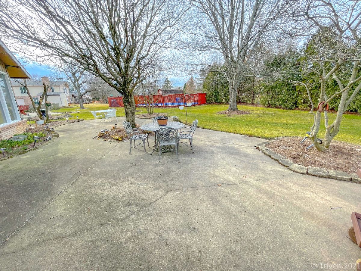
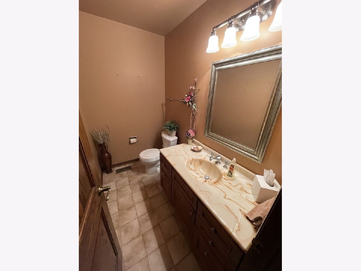
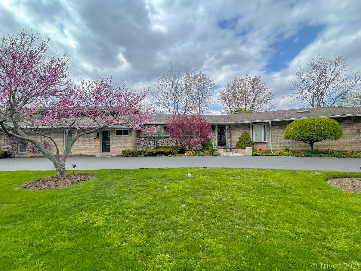
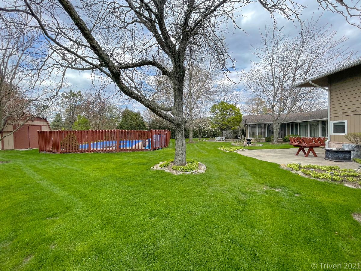
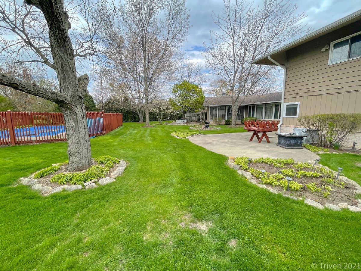
Room Specifics
Total Bedrooms: 7
Bedrooms Above Ground: 7
Bedrooms Below Ground: 0
Dimensions: —
Floor Type: —
Dimensions: —
Floor Type: —
Dimensions: —
Floor Type: —
Dimensions: —
Floor Type: —
Dimensions: —
Floor Type: —
Dimensions: —
Floor Type: —
Full Bathrooms: 5
Bathroom Amenities: —
Bathroom in Basement: 1
Rooms: Bedroom 5,Bedroom 6,Bedroom 7,Eating Area,Recreation Room,Enclosed Porch
Basement Description: Finished
Other Specifics
| 2.1 | |
| — | |
| Asphalt | |
| — | |
| — | |
| 5117 | |
| — | |
| Full | |
| — | |
| — | |
| Not in DB | |
| — | |
| — | |
| — | |
| Gas Starter |
Tax History
| Year | Property Taxes |
|---|---|
| 2021 | $13,898 |
Contact Agent
Nearby Similar Homes
Nearby Sold Comparables
Contact Agent
Listing Provided By
Dapper Crown






