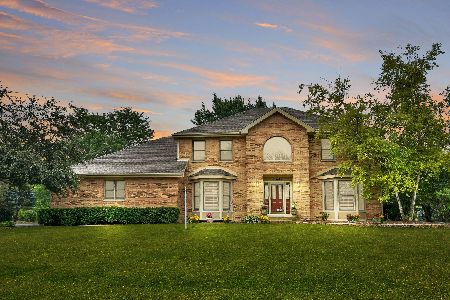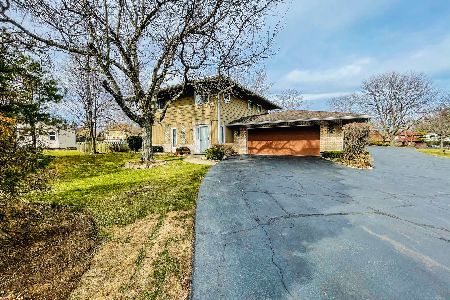29W446 Garden Drive, Bartlett, Illinois 60103
$330,500
|
Sold
|
|
| Status: | Closed |
| Sqft: | 2,993 |
| Cost/Sqft: | $114 |
| Beds: | 4 |
| Baths: | 3 |
| Year Built: | 1980 |
| Property Taxes: | $8,698 |
| Days On Market: | 3693 |
| Lot Size: | 1,01 |
Description
BUYER LOST THEIR JOB SO WE ARE BACK ON THE MARKET AND READY TO CLOSE! Looking for a little slice of heaven? Beautiful, well maintained home on an amazing 1 acre+ lot tucked into the Brookwood Estates subdivision of unincorporated Bartlett. Mature, professional landscaping! Quiet subdivision with no through traffic - only 1 way in and out of the exclusive subdivision, but still close to everything train, schools, shops & highways! Lots of updates too, including remodeled kitchen, updated windows, fresh exterior painting... and much more! Large room sizes! Sun room has beautiful tongue and grove ceiling and overlooks the Lush Mature Landscaped views out of every window! Versatile basement currently offers ample storage and can easily be converted to large recreational space.
Property Specifics
| Single Family | |
| — | |
| — | |
| 1980 | |
| Full | |
| — | |
| No | |
| 1.01 |
| Du Page | |
| Brookwood Estates | |
| 0 / Not Applicable | |
| None | |
| Private Well | |
| Septic-Private | |
| 09102308 | |
| 0115106007 |
Nearby Schools
| NAME: | DISTRICT: | DISTANCE: | |
|---|---|---|---|
|
Grade School
Hawk Hollow Elementary School |
46 | — | |
|
Middle School
East View Middle School |
46 | Not in DB | |
|
High School
Bartlett High School |
46 | Not in DB | |
Property History
| DATE: | EVENT: | PRICE: | SOURCE: |
|---|---|---|---|
| 11 Mar, 2016 | Sold | $330,500 | MRED MLS |
| 17 Jan, 2016 | Under contract | $339,900 | MRED MLS |
| 15 Dec, 2015 | Listed for sale | $339,900 | MRED MLS |
Room Specifics
Total Bedrooms: 4
Bedrooms Above Ground: 4
Bedrooms Below Ground: 0
Dimensions: —
Floor Type: Carpet
Dimensions: —
Floor Type: Carpet
Dimensions: —
Floor Type: Carpet
Full Bathrooms: 3
Bathroom Amenities: —
Bathroom in Basement: 0
Rooms: Sun Room
Basement Description: Unfinished
Other Specifics
| 2 | |
| Concrete Perimeter | |
| Asphalt | |
| Patio, Hot Tub, Storms/Screens | |
| Landscaped | |
| 177 X 261 X 177 X 243 | |
| — | |
| Full | |
| Skylight(s), Hardwood Floors, First Floor Laundry | |
| Range, Microwave, Dishwasher, Refrigerator, Washer, Dryer, Disposal | |
| Not in DB | |
| Street Paved | |
| — | |
| — | |
| Gas Log, Gas Starter |
Tax History
| Year | Property Taxes |
|---|---|
| 2016 | $8,698 |
Contact Agent
Nearby Similar Homes
Nearby Sold Comparables
Contact Agent
Listing Provided By
RE/MAX All Pro









