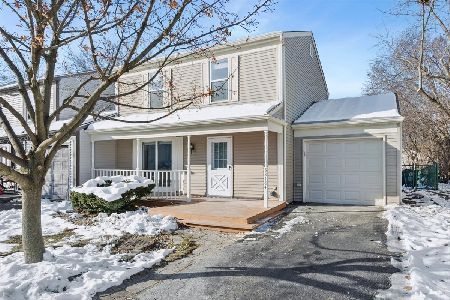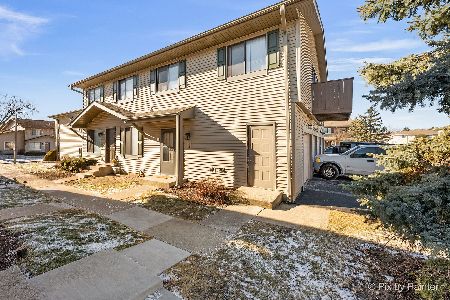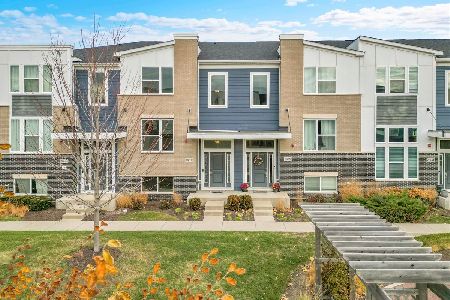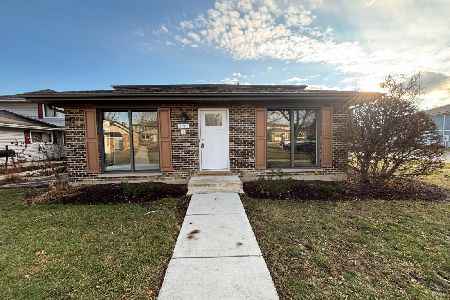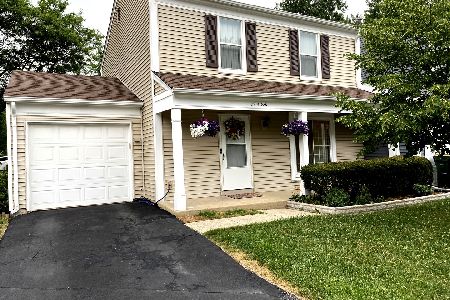29W426 White Oak Drive, Warrenville, Illinois 60555
$196,000
|
Sold
|
|
| Status: | Closed |
| Sqft: | 1,248 |
| Cost/Sqft: | $158 |
| Beds: | 3 |
| Baths: | 2 |
| Year Built: | 1978 |
| Property Taxes: | $3,505 |
| Days On Market: | 1949 |
| Lot Size: | 0,00 |
Description
Super Sharp Three Bedroom Home Backing to Open Area! NEW ROOF, SIDING, GUTTERS AND HVAC! Freshly Painted! Updated Kitchen w/ Eating Area Features Newer Cabinets, Granite Counters and Appliances! Custom Back Splash and Ceramic Tile Floor! Large Living Room w/ Wood Burning Fireplace and Wood Laminate Flooring! Two Sets of Sliding Glass Doors Open to Spacious Deck! Formal Dining Area! First Floor Laundry! Washer & Dryer Stay! Three Spacious Bedrooms All Have Ceiling Fans and Plenty of Closet Space! Bathrooms Feature Updated Sinks and Vanities. Deck was Just Re-Stained! Private Back Yard! Attached Garage! Move In Ready! Great Area, Close to Shopping and Restaurants! Great Opportunity! ***Must Wear Face Mask To Show*** "AGENTS AND/OR PROSPECTIVE BUYERS EXPOSED TO COVID 19 OR WITH A COUGH OR FEVER ARE NOT TO ENTER THE HOME UNTIL THEY RECEIVE MEDICAL CLEARANCE."
Property Specifics
| Condos/Townhomes | |
| 2 | |
| — | |
| 1978 | |
| None | |
| — | |
| No | |
| — |
| Du Page | |
| Edgebrook | |
| 240 / Annual | |
| Insurance | |
| Public | |
| Public Sewer | |
| 10810605 | |
| 0434122057 |
Nearby Schools
| NAME: | DISTRICT: | DISTANCE: | |
|---|---|---|---|
|
Grade School
Bower Elementary School |
200 | — | |
|
Middle School
Hubble Middle School |
200 | Not in DB | |
|
High School
Wheaton Warrenville South H S |
200 | Not in DB | |
Property History
| DATE: | EVENT: | PRICE: | SOURCE: |
|---|---|---|---|
| 15 Jun, 2016 | Sold | $158,000 | MRED MLS |
| 5 May, 2016 | Under contract | $164,900 | MRED MLS |
| 28 Apr, 2016 | Listed for sale | $164,900 | MRED MLS |
| 1 Dec, 2020 | Sold | $196,000 | MRED MLS |
| 15 Oct, 2020 | Under contract | $197,500 | MRED MLS |
| 28 Sep, 2020 | Listed for sale | $197,500 | MRED MLS |
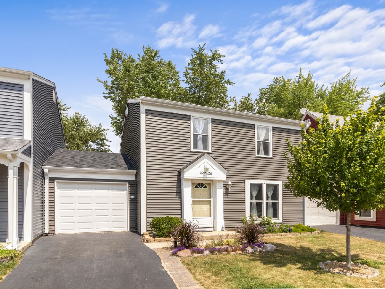
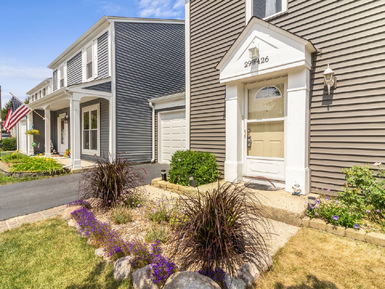
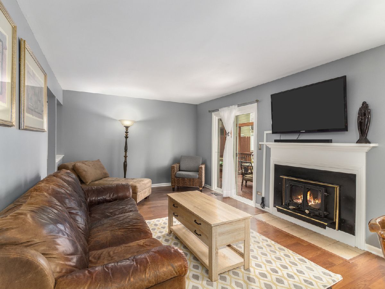
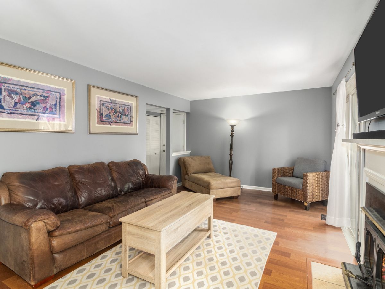
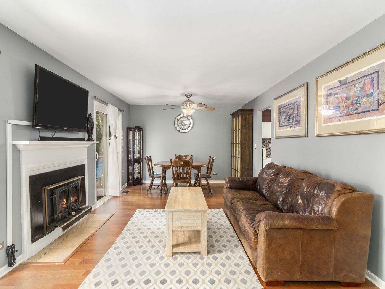
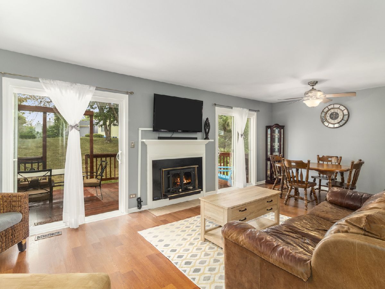
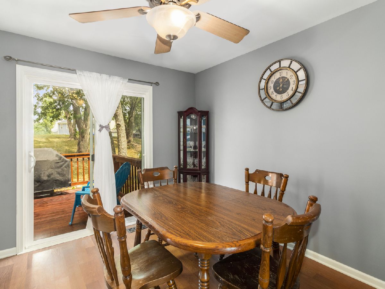
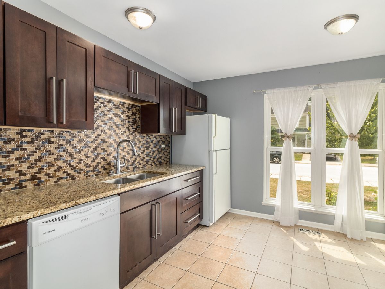
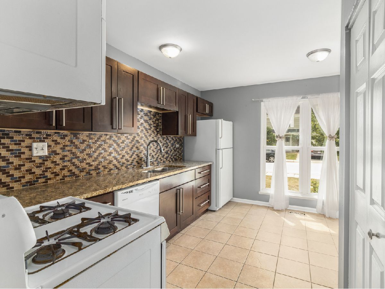
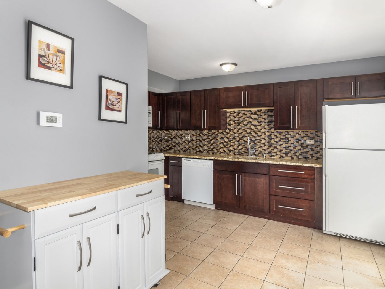
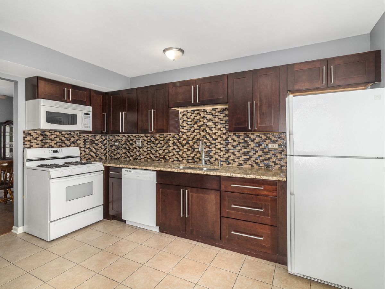
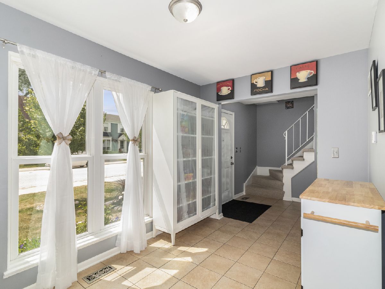
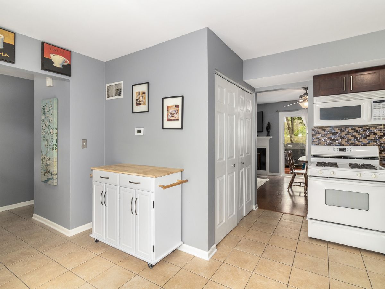
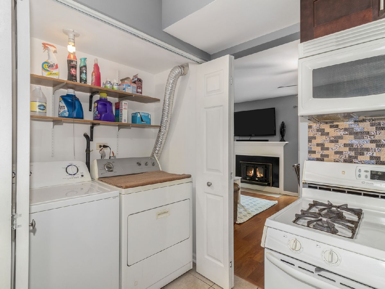
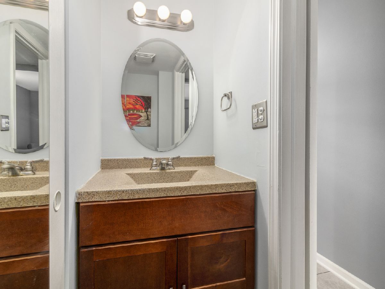
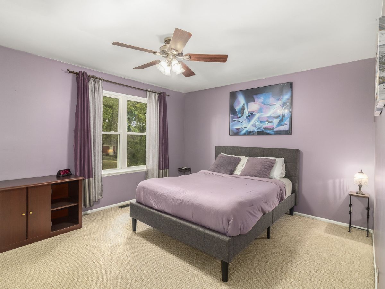
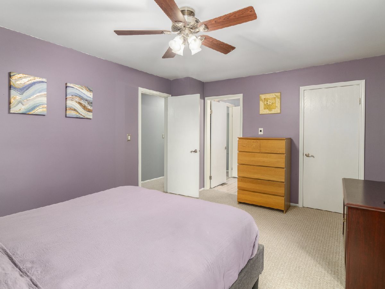
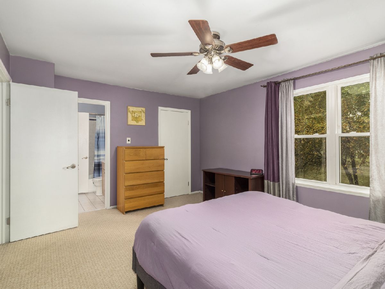
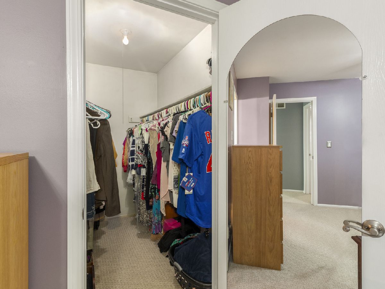
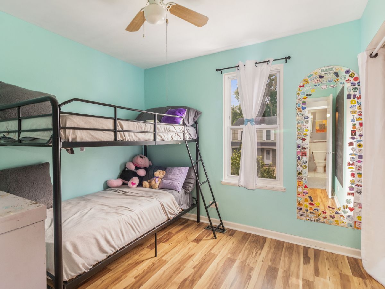
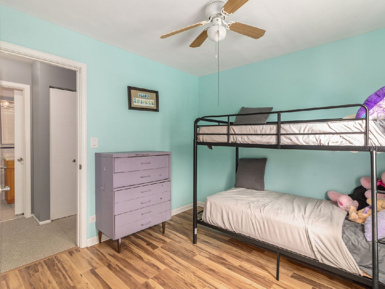
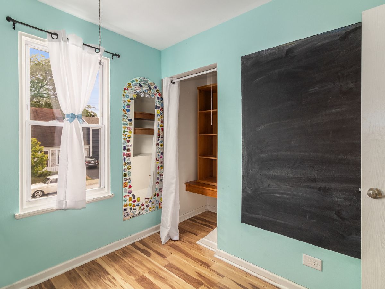
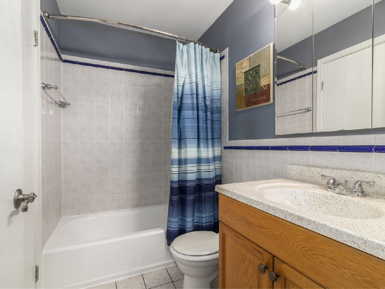
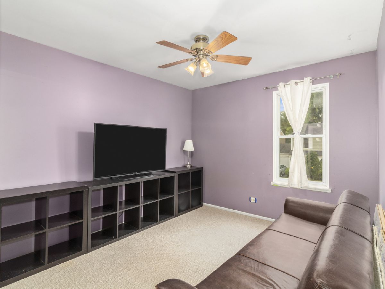
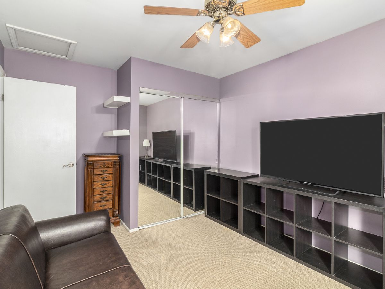
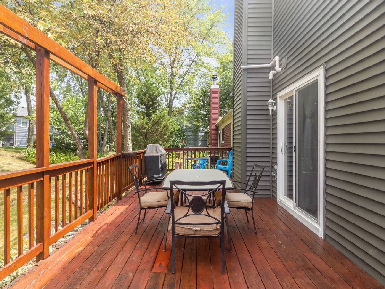
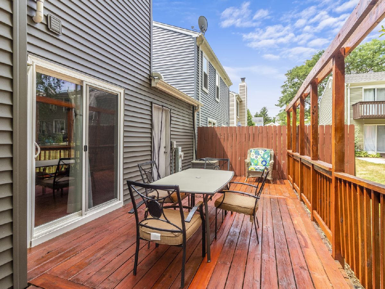
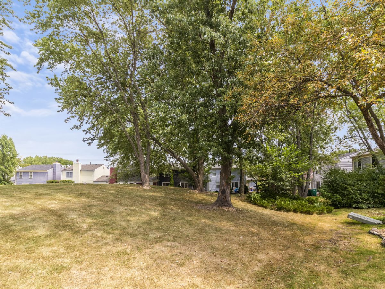
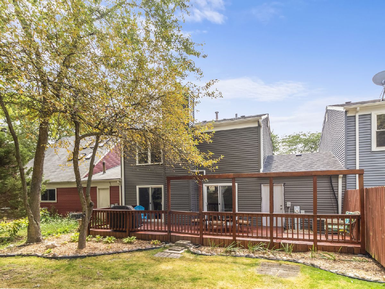
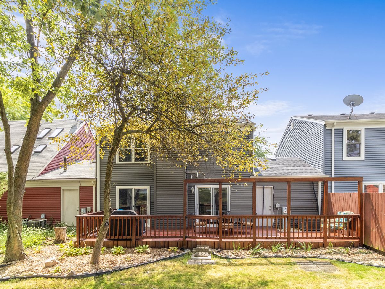
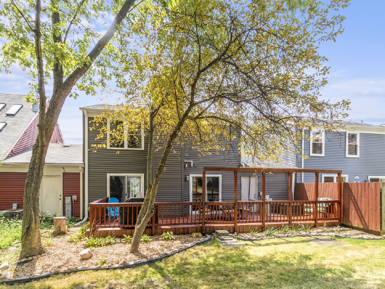
Room Specifics
Total Bedrooms: 3
Bedrooms Above Ground: 3
Bedrooms Below Ground: 0
Dimensions: —
Floor Type: Wood Laminate
Dimensions: —
Floor Type: Carpet
Full Bathrooms: 2
Bathroom Amenities: —
Bathroom in Basement: 0
Rooms: Eating Area
Basement Description: None
Other Specifics
| 1 | |
| Concrete Perimeter | |
| Asphalt | |
| Deck | |
| Landscaped | |
| 34X67X34X67 | |
| — | |
| — | |
| Wood Laminate Floors, First Floor Laundry, Laundry Hook-Up in Unit | |
| Range, Microwave, Dishwasher, Refrigerator, Washer, Dryer, Disposal | |
| Not in DB | |
| — | |
| — | |
| Park | |
| Wood Burning |
Tax History
| Year | Property Taxes |
|---|---|
| 2016 | $3,174 |
| 2020 | $3,505 |
Contact Agent
Nearby Similar Homes
Nearby Sold Comparables
Contact Agent
Listing Provided By
Keller Williams Infinity

