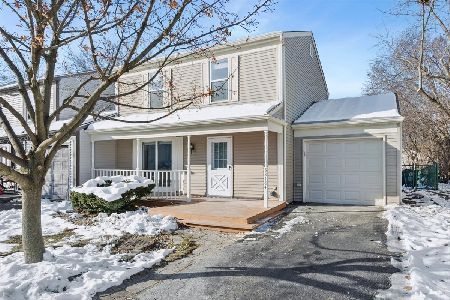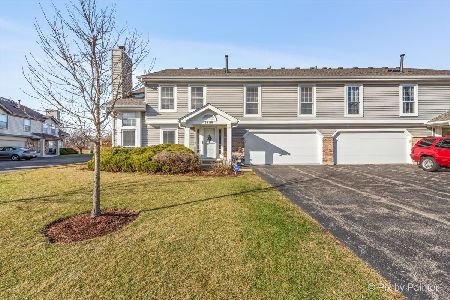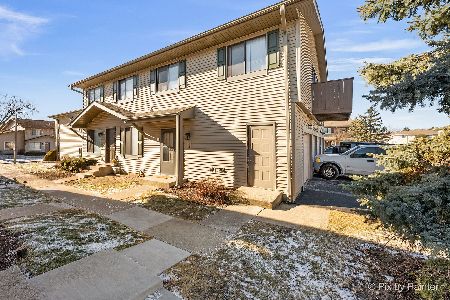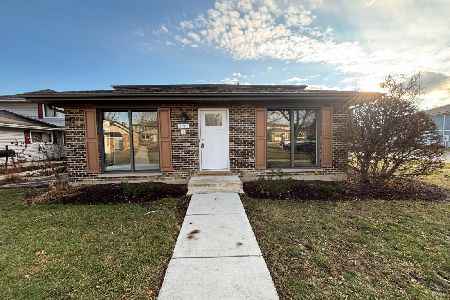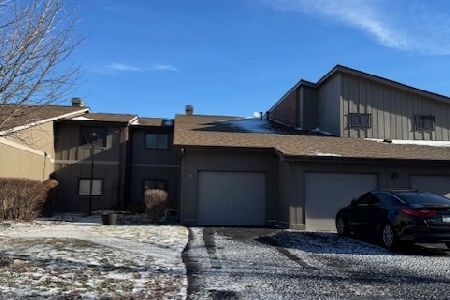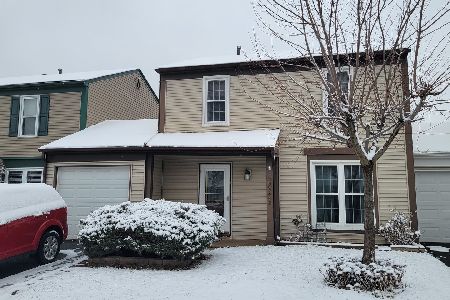29W460 Hawthorne Lane, Warrenville, Illinois 60555
$193,900
|
Sold
|
|
| Status: | Closed |
| Sqft: | 1,248 |
| Cost/Sqft: | $152 |
| Beds: | 3 |
| Baths: | 2 |
| Year Built: | 1978 |
| Property Taxes: | $3,294 |
| Days On Market: | 2856 |
| Lot Size: | 0,00 |
Description
A must see! Freshly painted, newer appliances, newer flooring on both levels and newer furnace. Great living space with wood burning fireplace and spacious dining room area. Eat in kitchen has ample cabinets. Master bedroom with walk in closet. End unit with green space and large deck for entertaining. Garage. In unit, full size, washer/dryer. All appliances stay. Playground close by in neighborhood. Great location. Very low assessments. Why rent when you can own!
Property Specifics
| Condos/Townhomes | |
| 2 | |
| — | |
| 1978 | |
| None | |
| — | |
| No | |
| — |
| Du Page | |
| Edgebrook | |
| 20 / Monthly | |
| Insurance | |
| Public | |
| Public Sewer | |
| 09909397 | |
| 0434119014 |
Nearby Schools
| NAME: | DISTRICT: | DISTANCE: | |
|---|---|---|---|
|
Grade School
Bower Elementary School |
200 | — | |
|
Middle School
Hubble Middle School |
200 | Not in DB | |
|
High School
Wheaton Warrenville South H S |
200 | Not in DB | |
Property History
| DATE: | EVENT: | PRICE: | SOURCE: |
|---|---|---|---|
| 30 May, 2018 | Sold | $193,900 | MRED MLS |
| 12 Apr, 2018 | Under contract | $189,900 | MRED MLS |
| 6 Apr, 2018 | Listed for sale | $189,900 | MRED MLS |
Room Specifics
Total Bedrooms: 3
Bedrooms Above Ground: 3
Bedrooms Below Ground: 0
Dimensions: —
Floor Type: Carpet
Dimensions: —
Floor Type: Carpet
Full Bathrooms: 2
Bathroom Amenities: —
Bathroom in Basement: —
Rooms: No additional rooms
Basement Description: None
Other Specifics
| 1 | |
| — | |
| Asphalt | |
| Deck, Storms/Screens, End Unit | |
| Common Grounds | |
| 30X65 | |
| — | |
| — | |
| Wood Laminate Floors, First Floor Laundry, Laundry Hook-Up in Unit | |
| Range, Microwave, Dishwasher, Refrigerator, Washer, Dryer | |
| Not in DB | |
| — | |
| — | |
| — | |
| Wood Burning |
Tax History
| Year | Property Taxes |
|---|---|
| 2018 | $3,294 |
Contact Agent
Nearby Similar Homes
Nearby Sold Comparables
Contact Agent
Listing Provided By
RE/MAX of Naperville

