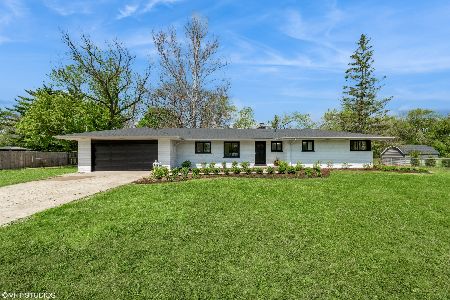29W544 Wynn Avenue, West Chicago, Illinois 60185
$340,000
|
Sold
|
|
| Status: | Closed |
| Sqft: | 2,037 |
| Cost/Sqft: | $167 |
| Beds: | 4 |
| Baths: | 4 |
| Year Built: | 1955 |
| Property Taxes: | $7,586 |
| Days On Market: | 2699 |
| Lot Size: | 1,25 |
Description
Circular driveway leads you to this spectacular home on 1.25 acres of lush land backing to the St. Andrews Golf Course! The Living and Dining Room have beautiful hardwood floors, newer window and a warm stone fireplace. The gorgeous Kitchen redone in 2012, offers new cabinets, flooring, and high end appliances. The family room offers bright windows, a wet bar and door to the backyard. Great laundry room includes cabinetry and w/d. Upstairs has 3 bedrooms w/ fabulous views of tranquility! The 3 1/2 baths have all been redone & are super sharp! Newer items include : Windows, designer collection steel siding+architectural roof in 2012, furnace and AC in 2014. Oversized Garage w/4 parking spaces (drywalled, insulated, painted + new electricity all in 2017.) Walk-up attic.The yard is fully fenced,new brick patio & fire pit 2016. Plus a sweet 2 stall barn! New gazebo w/a new hot tub 2017, yard planted by certified master gardener + is perfect for bird lovers! Sit back & enjoy true Paradise.
Property Specifics
| Single Family | |
| — | |
| — | |
| 1955 | |
| None | |
| — | |
| No | |
| 1.25 |
| Du Page | |
| — | |
| 0 / Not Applicable | |
| None | |
| Private Well | |
| Septic-Private | |
| 10083991 | |
| 0127304001 |
Nearby Schools
| NAME: | DISTRICT: | DISTANCE: | |
|---|---|---|---|
|
Grade School
Wegner Elementary School |
33 | — | |
|
Middle School
Leman Middle School |
33 | Not in DB | |
|
High School
Community High School |
94 | Not in DB | |
Property History
| DATE: | EVENT: | PRICE: | SOURCE: |
|---|---|---|---|
| 16 Oct, 2015 | Sold | $290,000 | MRED MLS |
| 29 Aug, 2015 | Under contract | $307,900 | MRED MLS |
| 15 Aug, 2015 | Listed for sale | $307,900 | MRED MLS |
| 27 Nov, 2018 | Sold | $340,000 | MRED MLS |
| 19 Sep, 2018 | Under contract | $339,900 | MRED MLS |
| 14 Sep, 2018 | Listed for sale | $339,900 | MRED MLS |
Room Specifics
Total Bedrooms: 4
Bedrooms Above Ground: 4
Bedrooms Below Ground: 0
Dimensions: —
Floor Type: Carpet
Dimensions: —
Floor Type: Carpet
Dimensions: —
Floor Type: Wood Laminate
Full Bathrooms: 4
Bathroom Amenities: Whirlpool,Steam Shower
Bathroom in Basement: 0
Rooms: Foyer,Den
Basement Description: None
Other Specifics
| 4 | |
| — | |
| Concrete,Circular | |
| Hot Tub | |
| Nature Preserve Adjacent,Horses Allowed,Paddock | |
| 140X231X248X71X394 | |
| Interior Stair | |
| Full | |
| Vaulted/Cathedral Ceilings, Hot Tub, Bar-Wet, Hardwood Floors | |
| Range, Microwave, Dishwasher, Refrigerator, High End Refrigerator, Washer, Dryer | |
| Not in DB | |
| Horse-Riding Trails | |
| — | |
| — | |
| Wood Burning |
Tax History
| Year | Property Taxes |
|---|---|
| 2015 | $7,445 |
| 2018 | $7,586 |
Contact Agent
Nearby Similar Homes
Nearby Sold Comparables
Contact Agent
Listing Provided By
RE/MAX Cornerstone




