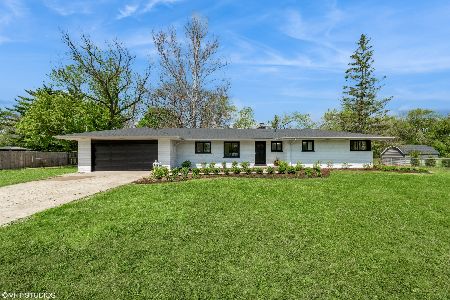29W544 Wynn Avenue, West Chicago, Illinois 60185
$290,000
|
Sold
|
|
| Status: | Closed |
| Sqft: | 2,037 |
| Cost/Sqft: | $151 |
| Beds: | 3 |
| Baths: | 3 |
| Year Built: | 1955 |
| Property Taxes: | $7,445 |
| Days On Market: | 3825 |
| Lot Size: | 1,25 |
Description
Circular driveway brings your guests to this secluded location on 1.25 acres of land backing to St. Andrews Golf Club! Car collectors dream come true! Garage has 4 parking spaces, a portion of it is heated, 917 sq.ft. Living and Dining Rm. has new hardwood floors, new window and stone fireplace w/marble hearth. Kitchen redone with new cabinets,flooring, and high end appliances. Fun times await you in the family room with wet bar and fridge, and door to the incredible backyard! New full bath on family room level has shower and heated floors. New beautiful laundry rm. in 2012. Upstairs has 3 roomy Brs. with views of backyard. Full bath redone w/whirlpool tub and rain shower. New: Windows, designer collection steel siding, architectural roof,furnace and AC. Yard: Fully fenced, 2 Stall horse barn for 1 horse, connects to Prairie Path, gazebo covered hot tub, yard plantings by certified master gardener. Park-like yard is perfect for bird lovers! Sit back and enjoy your piece of Paradise!
Property Specifics
| Single Family | |
| — | |
| Bi-Level | |
| 1955 | |
| None | |
| — | |
| No | |
| 1.25 |
| Du Page | |
| — | |
| 0 / Not Applicable | |
| None | |
| Private Well | |
| Septic-Private | |
| 09012765 | |
| 0127304001 |
Property History
| DATE: | EVENT: | PRICE: | SOURCE: |
|---|---|---|---|
| 16 Oct, 2015 | Sold | $290,000 | MRED MLS |
| 29 Aug, 2015 | Under contract | $307,900 | MRED MLS |
| 15 Aug, 2015 | Listed for sale | $307,900 | MRED MLS |
| 27 Nov, 2018 | Sold | $340,000 | MRED MLS |
| 19 Sep, 2018 | Under contract | $339,900 | MRED MLS |
| 14 Sep, 2018 | Listed for sale | $339,900 | MRED MLS |
Room Specifics
Total Bedrooms: 3
Bedrooms Above Ground: 3
Bedrooms Below Ground: 0
Dimensions: —
Floor Type: Carpet
Dimensions: —
Floor Type: Carpet
Full Bathrooms: 3
Bathroom Amenities: Whirlpool,Steam Shower
Bathroom in Basement: —
Rooms: Breakfast Room,Foyer,Utility Room-Lower Level
Basement Description: None
Other Specifics
| 4 | |
| — | |
| Concrete,Circular | |
| Hot Tub, Gazebo | |
| Nature Preserve Adjacent,Horses Allowed,Paddock | |
| 140X231X248X71X394 | |
| Interior Stair | |
| None | |
| Vaulted/Cathedral Ceilings, Bar-Wet, Hardwood Floors | |
| Range, Microwave, Dishwasher, Refrigerator | |
| Not in DB | |
| — | |
| — | |
| — | |
| Wood Burning |
Tax History
| Year | Property Taxes |
|---|---|
| 2015 | $7,445 |
| 2018 | $7,586 |
Contact Agent
Nearby Similar Homes
Nearby Sold Comparables
Contact Agent
Listing Provided By
Berkshire Hathaway HomeServices KoenigRubloff




