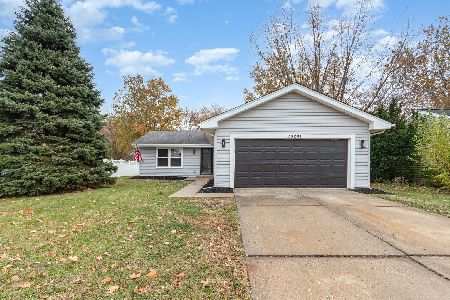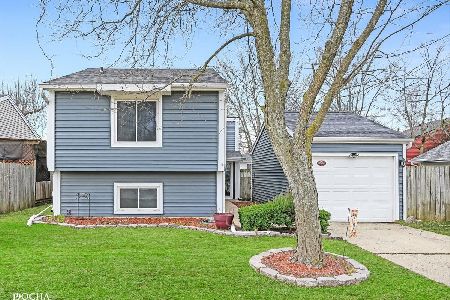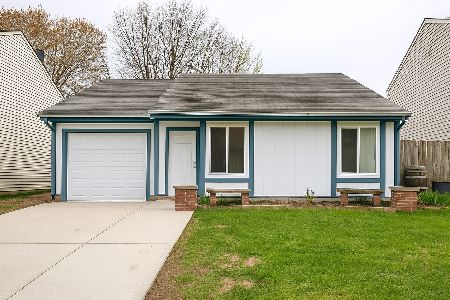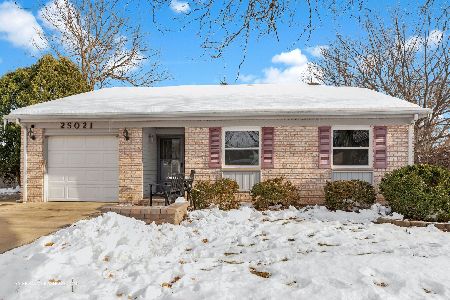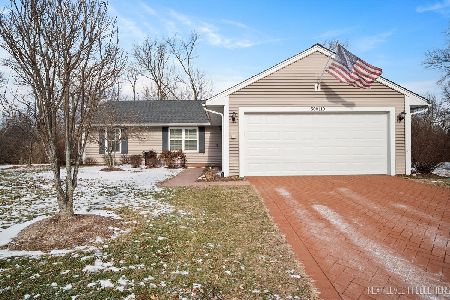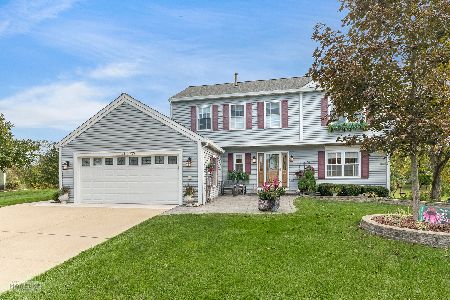29W570 Ridge Drive, Warrenville, Illinois 60555
$374,000
|
Sold
|
|
| Status: | Closed |
| Sqft: | 0 |
| Cost/Sqft: | — |
| Beds: | 4 |
| Baths: | 4 |
| Year Built: | 1987 |
| Property Taxes: | $6,794 |
| Days On Market: | 6138 |
| Lot Size: | 0,00 |
Description
Spectacular One of a Kind Home With Unbelievable Scenic Views!Privately Situated on a Cul-De-Sac,This Home Has Everything There is to Offer!Beautiful New Kit. W/Granite & S.Steel Jenn-Air Appliances;Inviting FR w/Vaulted Ceilings & FP;Lge.Master Suite w/M.Bath Completely Remodeled;Hall Bathroom Is Brand New As Well;Amazing Walk-out Bsmt Completely Finished;Over $40k In Landscaping & Brick Paver Patios;10+!
Property Specifics
| Single Family | |
| — | |
| Traditional | |
| 1987 | |
| Full,Walkout | |
| — | |
| No | |
| — |
| Du Page | |
| River Oaks | |
| 240 / Annual | |
| Insurance | |
| Public | |
| Public Sewer | |
| 07185587 | |
| 0427103028 |
Nearby Schools
| NAME: | DISTRICT: | DISTANCE: | |
|---|---|---|---|
|
Grade School
Johnson Elementary School |
200 | — | |
|
Middle School
Hubble Middle School |
200 | Not in DB | |
|
High School
Wheaton Warrenville South H S |
200 | Not in DB | |
Property History
| DATE: | EVENT: | PRICE: | SOURCE: |
|---|---|---|---|
| 10 Aug, 2009 | Sold | $374,000 | MRED MLS |
| 15 Jun, 2009 | Under contract | $394,900 | MRED MLS |
| 10 Apr, 2009 | Listed for sale | $394,900 | MRED MLS |
| 20 May, 2015 | Sold | $380,000 | MRED MLS |
| 16 Mar, 2015 | Under contract | $399,000 | MRED MLS |
| 13 Jan, 2015 | Listed for sale | $399,000 | MRED MLS |
| 29 Sep, 2022 | Sold | $475,000 | MRED MLS |
| 22 Jul, 2022 | Under contract | $499,900 | MRED MLS |
| — | Last price change | $529,900 | MRED MLS |
| 7 Jul, 2022 | Listed for sale | $529,900 | MRED MLS |
Room Specifics
Total Bedrooms: 4
Bedrooms Above Ground: 4
Bedrooms Below Ground: 0
Dimensions: —
Floor Type: Carpet
Dimensions: —
Floor Type: Carpet
Dimensions: —
Floor Type: Carpet
Full Bathrooms: 4
Bathroom Amenities: Whirlpool,Separate Shower
Bathroom in Basement: 1
Rooms: Eating Area,Foyer,Gallery,Game Room,Recreation Room,Utility Room-1st Floor
Basement Description: Finished,Exterior Access
Other Specifics
| 3 | |
| Concrete Perimeter | |
| Concrete | |
| Patio | |
| Cul-De-Sac,Fenced Yard,Irregular Lot,Landscaped,Park Adjacent,Water View | |
| 52X147X71X105X116 | |
| Finished,Pull Down Stair | |
| Full | |
| Vaulted/Cathedral Ceilings, Bar-Wet | |
| Range, Microwave, Refrigerator, Washer, Dryer, Disposal | |
| Not in DB | |
| Sidewalks, Street Lights, Street Paved | |
| — | |
| — | |
| Gas Log, Gas Starter, Foundation Only |
Tax History
| Year | Property Taxes |
|---|---|
| 2009 | $6,794 |
| 2015 | $7,031 |
| 2022 | $9,316 |
Contact Agent
Nearby Similar Homes
Nearby Sold Comparables
Contact Agent
Listing Provided By
Realty Executives Premiere

